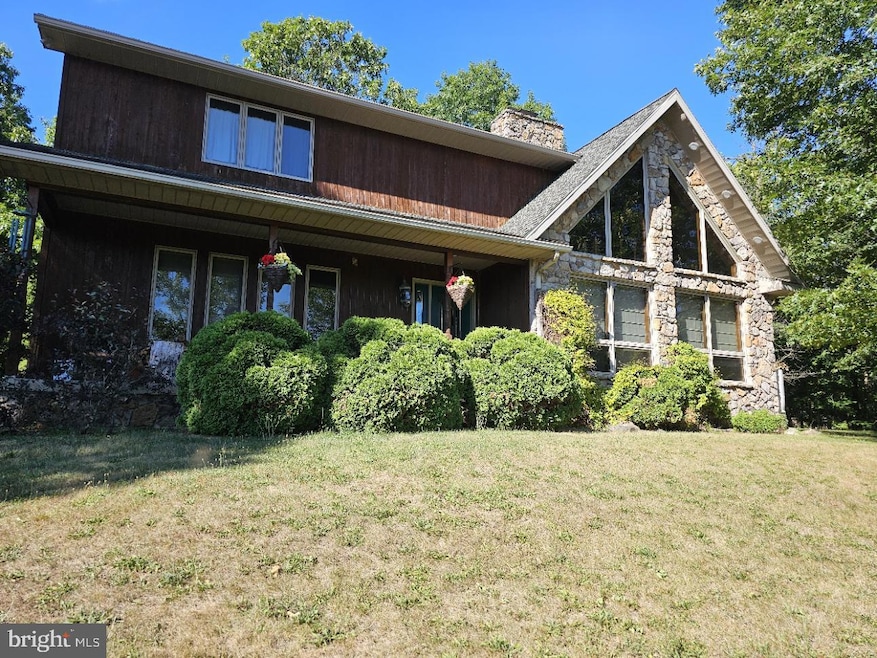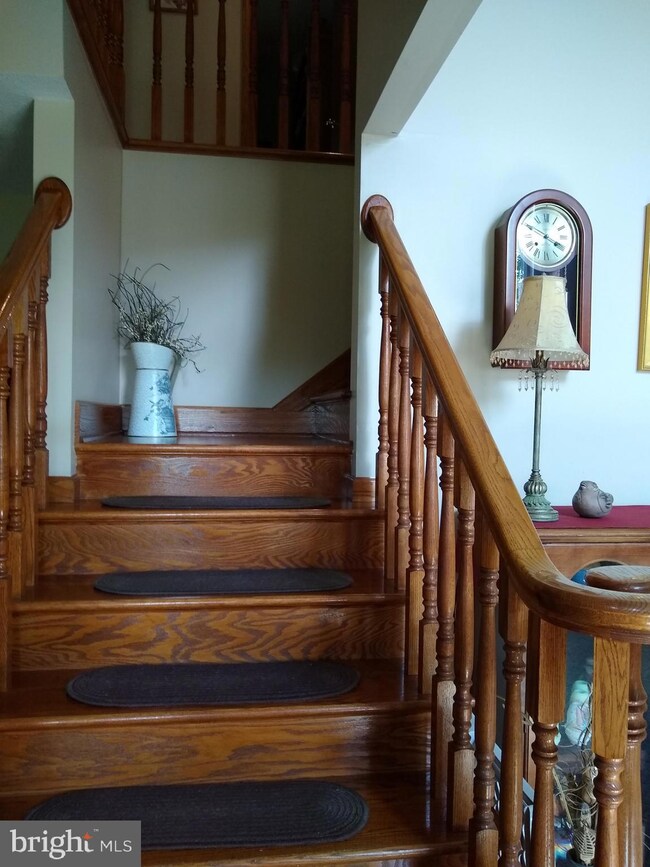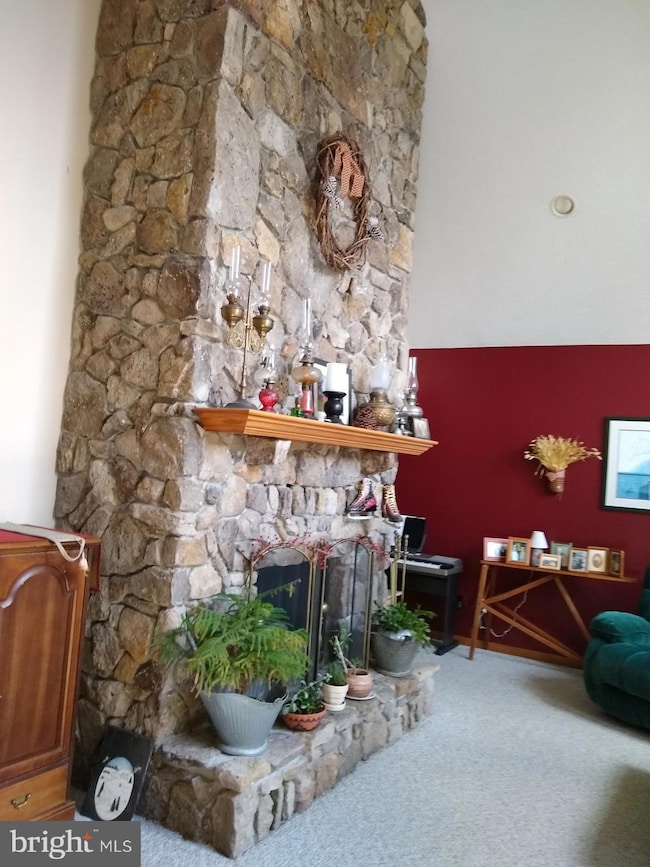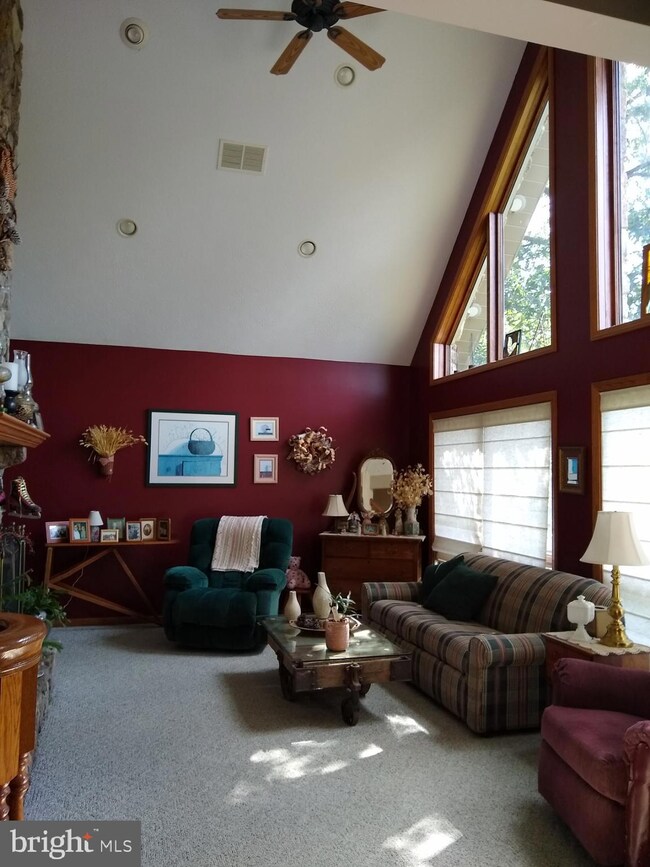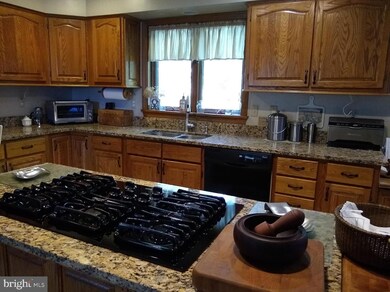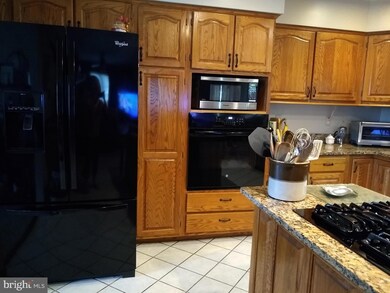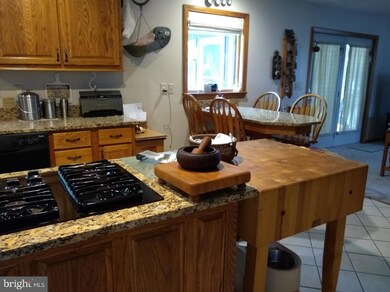
15007 Clement Armstrong Rd Cumberland, MD 21502
Highlights
- Open Floorplan
- Pond
- Vaulted Ceiling
- Wood Burning Stove
- Wooded Lot
- No HOA
About This Home
As of November 2024Welcome to 15007 Clement Armstrong Road, a stunning 3 bedroom, 2.5 bath home nestled on 2 acres of serene land. This beautiful home with 2,584 square feet of living space providing ample room for comfort and relaxation. The home is constructed with elegant stone and cedar, this home exudes rustic charm and timeless appeal. The cathedral ceilings create a sense of spaciousness and grandeur while the stone gas fireplace in the living area offers a cozy focal point for gatherings and beautiful views out the front of the property, just one of the many standout features of this home. The sunroom off the kitchen and family room in the back of the home boasts windows on all three sides providing panoramic views of the Dans Mountain Wildlife Area. This bright and airy space is perfect for enjoying your morning coffee while watching the local wildlife or for unwinding with a book in the afternoon sun. The kitchen retains its classic charm and adjoins a spacious family room. This layout is ideal for creating a warm and inviting atmosphere, making it the heart of the home where family and friends can gather. Situated at the edge of the Dans Mountain Wildlife Area, this home is perfect for nature lovers and outdoor enthusiasts. Enjoy breathtaking views and the tranquility of the surrounding wilderness right in your backyard. The expansive grounds offer endless possibilities for gardening, outdoor activities and more. The spacious interior features a well-designed floor plan with a large living area, a dining space perfect for entertaining, and three generously sized bedrooms, providing a comfortable retreat for everyone in the family. The primary suite includes an en-suite bathroom, while the additional 1.5 baths ensure convenience for guest and families alike. Enjoy the lovely views while on the front porch of the home. There is also additional space in the very large unfinished walkout basement waiting for the finishing touches. Located just 10 minutes from downtown Cumberland - train rides, hiking and biking trails, restaurants, shopping and an hour away from Deep Creek Lake and the Wisp Ski Resort, this home offers easy access to year-round recreational activities, including skiing, boating, biking and hiking. Additionally, its strategic location on the Maryland, West Virginial, and Pennsylvania border provides convenient access to the amenities and attractions of all three states. Experience the perfect blend of peaceful country living and proximity to outdoor adventures . This property is a true gem, offering a unique lifestyle opportunity in a beautiful setting. Professional photos are coming - the photos included are previous photos taken of the home. Don't miss the chance to make this your dream home!
Last Agent to Sell the Property
Charis Realty Group License #RSR003835 Listed on: 09/23/2024

Home Details
Home Type
- Single Family
Est. Annual Taxes
- $1,757
Year Built
- Built in 1997
Lot Details
- 2.04 Acre Lot
- Cleared Lot
- Wooded Lot
Parking
- Off-Street Parking
Home Design
- Stone Siding
- Cedar
Interior Spaces
- Property has 2 Levels
- Open Floorplan
- Vaulted Ceiling
- Wood Burning Stove
- Gas Fireplace
- Family Room
- Living Room
- Combination Kitchen and Dining Room
Kitchen
- Country Kitchen
- Built-In Oven
- Cooktop
- Microwave
- Dishwasher
Bedrooms and Bathrooms
- 3 Bedrooms
- En-Suite Primary Bedroom
Unfinished Basement
- Basement Fills Entire Space Under The House
- Exterior Basement Entry
Outdoor Features
- Pond
- Shed
- Porch
Schools
- Bel Air Elementary School
- Washington Middle School
- Fort Hill High School
Utilities
- Forced Air Heating and Cooling System
- Well
- Natural Gas Water Heater
- Septic Tank
Community Details
- No Home Owners Association
Listing and Financial Details
- Assessor Parcel Number 0107032447
Ownership History
Purchase Details
Home Financials for this Owner
Home Financials are based on the most recent Mortgage that was taken out on this home.Purchase Details
Purchase Details
Similar Homes in Cumberland, MD
Home Values in the Area
Average Home Value in this Area
Purchase History
| Date | Type | Sale Price | Title Company |
|---|---|---|---|
| Deed | $365,000 | None Listed On Document | |
| Deed | $365,000 | None Listed On Document | |
| Deed | -- | -- | |
| Deed | $220,000 | -- | |
| Deed | -- | -- |
Mortgage History
| Date | Status | Loan Amount | Loan Type |
|---|---|---|---|
| Open | $195,000 | New Conventional | |
| Closed | $195,000 | New Conventional | |
| Closed | -- | No Value Available |
Property History
| Date | Event | Price | Change | Sq Ft Price |
|---|---|---|---|---|
| 11/19/2024 11/19/24 | Sold | $365,000 | -2.6% | $141 / Sq Ft |
| 09/23/2024 09/23/24 | For Sale | $374,900 | -- | $145 / Sq Ft |
Tax History Compared to Growth
Tax History
| Year | Tax Paid | Tax Assessment Tax Assessment Total Assessment is a certain percentage of the fair market value that is determined by local assessors to be the total taxable value of land and additions on the property. | Land | Improvement |
|---|---|---|---|---|
| 2024 | $3,074 | $263,433 | $0 | $0 |
| 2023 | $2,628 | $241,767 | $0 | $0 |
| 2022 | $2,569 | $220,100 | $20,800 | $199,300 |
| 2021 | $2,535 | $219,167 | $0 | $0 |
| 2020 | $2,547 | $218,233 | $0 | $0 |
| 2019 | $2,536 | $217,300 | $22,700 | $194,600 |
| 2018 | $2,536 | $217,300 | $22,700 | $194,600 |
| 2017 | $2,538 | $217,300 | $0 | $0 |
| 2016 | $0 | $220,700 | $0 | $0 |
| 2015 | $2,584 | $220,667 | $0 | $0 |
| 2014 | $2,584 | $220,633 | $0 | $0 |
Agents Affiliated with this Home
-
Debbie Rogers

Seller's Agent in 2024
Debbie Rogers
Charis Realty Group
(410) 707-7099
79 Total Sales
-
Sharon Murray

Buyer's Agent in 2024
Sharon Murray
Coldwell Banker Home Town Realty
(301) 707-5371
215 Total Sales
Map
Source: Bright MLS
MLS Number: MDAL2010034
APN: 07-032447
- 17114 Mcmullen Hwy SW
- 16334 Laurelhurst Blvd
- 14312 Niners Ln SW
- 17905 1st St
- 14600 Barton Blvd SW
- 15529 Shamrock Rd SW
- 15507 Ivy Ct SW
- 15421 Shamrock Rd SW
- 15411 Shamrock Rd SW
- 14605 Mcgill Dr SW
- 14805 Woods Edge Ct SW
- 14705 Bourbon St SW
- 14248 Cunningham Dr SW
- 14701 Viewcrest Rd SW
- 7.92 ACRES Mcmullen Hwy SW
- 16217 Rawlings Heights Dr
- 15811 Blooming Fields Dr
- 11813 Illinois Ave
- 18818 Mcmullen Hwy SW
- 13815 Brant Rd SW
