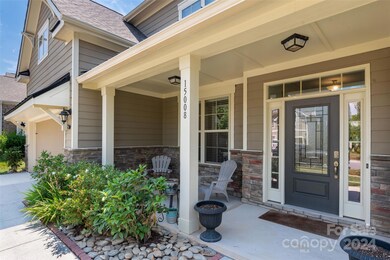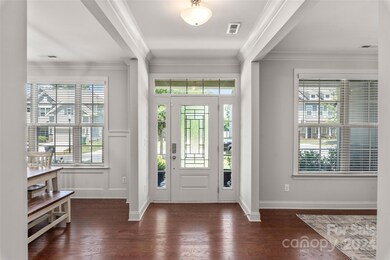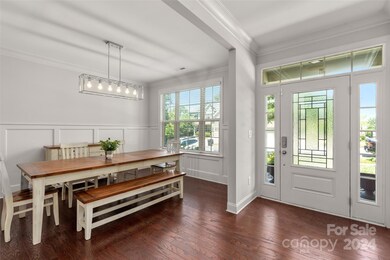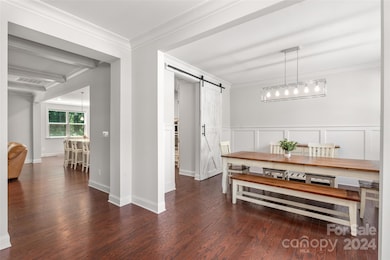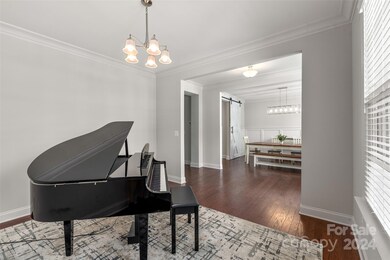
15008 Sapphire Hill Ln Charlotte, NC 28277
Ballantyne NeighborhoodHighlights
- Open Floorplan
- Transitional Architecture
- Mud Room
- Elon Park Elementary Rated A-
- Wood Flooring
- Covered patio or porch
About This Home
As of August 2024A rare find in the heart of Ballantyne where the luxury meets the location. Inviting, open floor plan. Center kitchen island facing the family room's offered ceiling & custom shelving. Gourmet kitchen with a gas cook top w/ hood vented outside. 2022 dishwasher and brand new disposal. One guest bedroom w/ a full bath in the main flr. Spacious primary bedroom w/ dual vanities next to the upper flr loft. Jack & Jill bath connects 2 additional bedrooms, aside from one more sizable bedroom suite. Private back covered porch over looking the herb garden & tranquil backyard. All gutters are covered. Enjoy your sips watching the irrigation system brings you the mist in the Carolina summer. TV in the primary bedroom, Refrigerator, washer/dryer will stay.
Last Agent to Sell the Property
Allen Tate Charlotte South Brokerage Email: may.sung@allentate.com License #237962 Listed on: 06/28/2024

Home Details
Home Type
- Single Family
Est. Annual Taxes
- $4,957
Year Built
- Built in 2017
Lot Details
- Irrigation
- Property is zoned R100
HOA Fees
- $120 Monthly HOA Fees
Parking
- 2 Car Attached Garage
- Front Facing Garage
- Garage Door Opener
- Driveway
Home Design
- Transitional Architecture
- Slab Foundation
Interior Spaces
- 2-Story Property
- Open Floorplan
- Ceiling Fan
- Insulated Windows
- Mud Room
- Family Room with Fireplace
- Pull Down Stairs to Attic
- Laundry Room
Kitchen
- Built-In Oven
- Gas Cooktop
- Range Hood
- Microwave
- Dishwasher
- Kitchen Island
- Disposal
Flooring
- Wood
- Tile
Bedrooms and Bathrooms
- Walk-In Closet
- 4 Full Bathrooms
- Garden Bath
Outdoor Features
- Covered patio or porch
Schools
- Elon Park Elementary School
- North Community House Road Middle School
- Ardrey Kell High School
Utilities
- Central Heating and Cooling System
- Heating System Uses Natural Gas
- Cable TV Available
Community Details
- Community Association Management Association, Phone Number (704) 565-5009
- Built by Century Communities
- Marvin Chase Subdivision, Bridgeport Floorplan
- Mandatory home owners association
Listing and Financial Details
- Assessor Parcel Number 223-532-20
Ownership History
Purchase Details
Home Financials for this Owner
Home Financials are based on the most recent Mortgage that was taken out on this home.Purchase Details
Home Financials for this Owner
Home Financials are based on the most recent Mortgage that was taken out on this home.Similar Homes in Charlotte, NC
Home Values in the Area
Average Home Value in this Area
Purchase History
| Date | Type | Sale Price | Title Company |
|---|---|---|---|
| Warranty Deed | $850,000 | None Listed On Document | |
| Warranty Deed | $500,000 | None Available |
Mortgage History
| Date | Status | Loan Amount | Loan Type |
|---|---|---|---|
| Open | $680,000 | New Conventional | |
| Previous Owner | $412,700 | New Conventional | |
| Previous Owner | $405,700 | New Conventional | |
| Previous Owner | $399,990 | New Conventional |
Property History
| Date | Event | Price | Change | Sq Ft Price |
|---|---|---|---|---|
| 08/02/2024 08/02/24 | Sold | $850,000 | +6.3% | $250 / Sq Ft |
| 06/28/2024 06/28/24 | For Sale | $799,900 | -- | $235 / Sq Ft |
Tax History Compared to Growth
Tax History
| Year | Tax Paid | Tax Assessment Tax Assessment Total Assessment is a certain percentage of the fair market value that is determined by local assessors to be the total taxable value of land and additions on the property. | Land | Improvement |
|---|---|---|---|---|
| 2023 | $4,957 | $656,800 | $150,000 | $506,800 |
| 2022 | $4,885 | $493,200 | $120,000 | $373,200 |
| 2021 | $4,874 | $493,200 | $120,000 | $373,200 |
| 2020 | $4,867 | $493,200 | $120,000 | $373,200 |
| 2019 | $4,851 | $493,200 | $120,000 | $373,200 |
| 2018 | $5,574 | $0 | $0 | $0 |
| 2017 | $0 | $0 | $0 | $0 |
Agents Affiliated with this Home
-
May Sung

Seller's Agent in 2024
May Sung
Allen Tate Realtors
(704) 541-6200
6 in this area
46 Total Sales
-
Nikunj Patel
N
Buyer's Agent in 2024
Nikunj Patel
Vimal Realty LLC
(704) 557-6279
3 in this area
47 Total Sales
Map
Source: Canopy MLS (Canopy Realtor® Association)
MLS Number: 4154118
APN: 223-532-20
- 15964 Cumnor Ln
- 15494 Donnington Dr
- 9832 Longstone Ln
- 15623 Sir Charles Place
- 15332 Ballancroft Pkwy
- 15332 Ballancroft Pkwy Unit 17
- 15340 Ballancroft Pkwy Unit 15
- 15344 Ballancroft Pkwy Unit 14
- 14024 Felix Ln
- 14024 Felix Ln Unit 4
- 14028 Felix Ln
- 14028 Felix Ln Unit 3
- 14034 Felix Ln
- 14034 Felix Ln Unit 2
- 10433 Blairbeth St
- 14038 Felix Ln
- 14038 Felix Ln Unit 1
- 11707 Ridgeway Park Dr
- 16714 Whitekirk Place
- 16513 Kettlewell Ln

