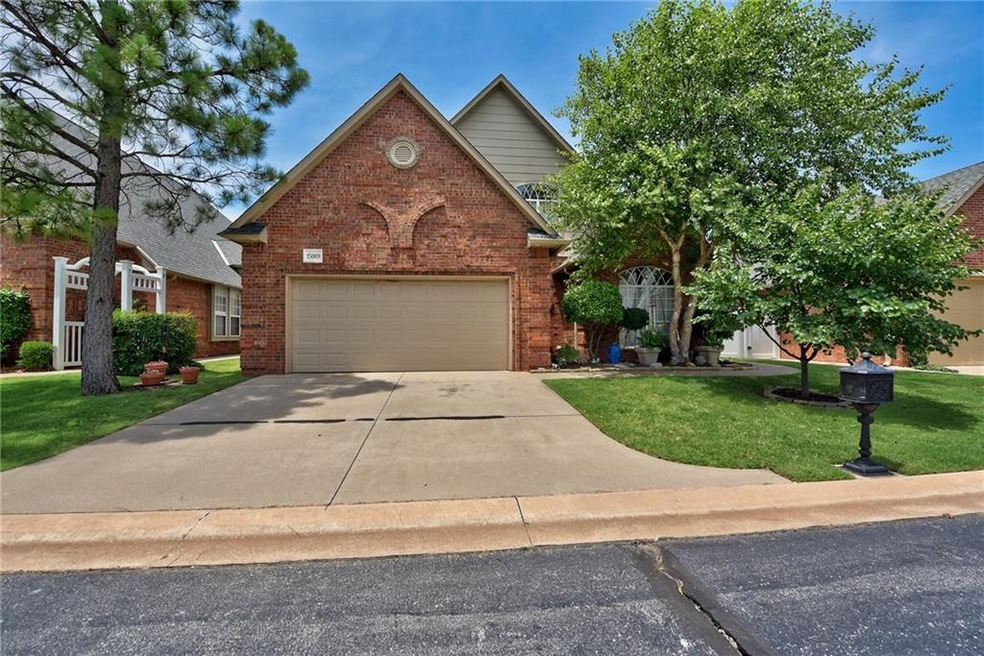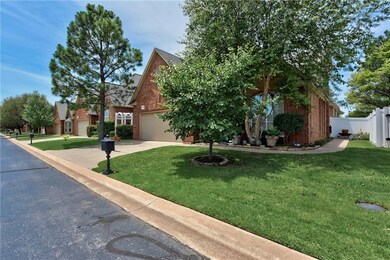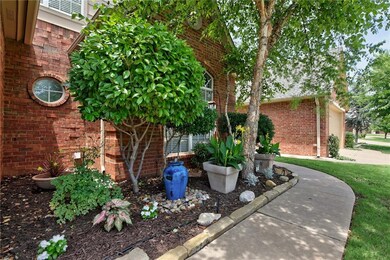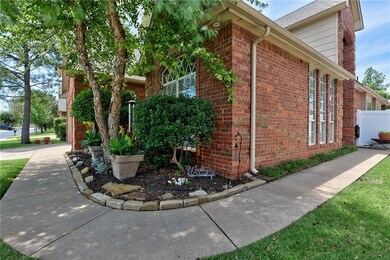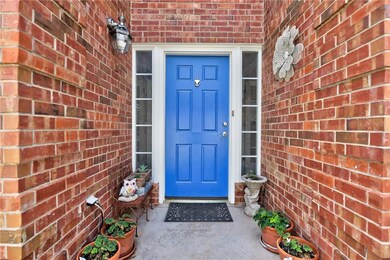
15009 Monticello Dr Oklahoma City, OK 73134
Remington NeighborhoodEstimated Value: $347,000 - $371,000
Highlights
- Traditional Architecture
- Covered patio or porch
- Central Heating and Cooling System
- Deer Creek Elementary School Rated A
- 2 Car Attached Garage
- East Facing Home
About This Home
As of December 2020No more mowing! Welcome to private, low-maintenance, easy living! This beautiful home has the most magnificent, grand foyer! Open-concept kitchen/living area, formal dining, study, master suite, 2nd bedroom downstairs. Two additional bedrooms and large bathroom upstairs - 4th bedroom would make a great bonus/game room! Large center island in the bright and airy kitchen adds to the already abounding counter/cabinet space. Kitchen also features newer vent hood, electric range and dishwasher (2019). Master suite features a huge walk-in closet with built-in storage, along with double vanities, soaker tub, and a brand new, beautifully tiled shower. Soft-close cabinet hinges throughout the home are the best upgrade you never knew you needed! Natural light pours into each room! A thoughtfully landscaped, peaceful oasis awaits out back! Most HVAC components replaced in 2013 & 2020. Hot water tank replaced in 2017. New carpet, wood flooring and kitchen backsplash coming in October!
Home Details
Home Type
- Single Family
Est. Annual Taxes
- $4,833
Year Built
- Built in 1999
Lot Details
- 4,874 Sq Ft Lot
- Infill Lot
- East Facing Home
HOA Fees
- $125 Monthly HOA Fees
Parking
- 2 Car Attached Garage
Home Design
- Traditional Architecture
- Slab Foundation
- Brick Frame
- Composition Roof
Interior Spaces
- 2,702 Sq Ft Home
- 2-Story Property
- Gas Log Fireplace
Bedrooms and Bathrooms
- 4 Bedrooms
- 3 Full Bathrooms
Schools
- Deer Creek Elementary School
- Deer Creek Middle School
- Deer Creek High School
Additional Features
- Covered patio or porch
- Central Heating and Cooling System
Community Details
- Association fees include gated entry, maintenance common areas, maintenance exterior, pool
- Mandatory home owners association
Listing and Financial Details
- Legal Lot and Block 004 / 001
Ownership History
Purchase Details
Home Financials for this Owner
Home Financials are based on the most recent Mortgage that was taken out on this home.Purchase Details
Home Financials for this Owner
Home Financials are based on the most recent Mortgage that was taken out on this home.Purchase Details
Purchase Details
Similar Homes in the area
Home Values in the Area
Average Home Value in this Area
Purchase History
| Date | Buyer | Sale Price | Title Company |
|---|---|---|---|
| Ricks Linda | $265,000 | Chicago Title Oklahoma Co | |
| Dunlop Don P | $195,000 | The Oklahoma City Abstract & | |
| Fletcher William E | $185,500 | First Amer Title & Trust Co | |
| Tom Hoshall Homes Inc | -- | -- |
Mortgage History
| Date | Status | Borrower | Loan Amount |
|---|---|---|---|
| Previous Owner | Dunlop Don P | $185,250 |
Property History
| Date | Event | Price | Change | Sq Ft Price |
|---|---|---|---|---|
| 12/01/2020 12/01/20 | Sold | $265,000 | -1.1% | $98 / Sq Ft |
| 10/27/2020 10/27/20 | Pending | -- | -- | -- |
| 10/13/2020 10/13/20 | Price Changed | $267,900 | +3.1% | $99 / Sq Ft |
| 10/02/2020 10/02/20 | Price Changed | $259,899 | 0.0% | $96 / Sq Ft |
| 09/14/2020 09/14/20 | Price Changed | $259,900 | -2.8% | $96 / Sq Ft |
| 07/30/2020 07/30/20 | Price Changed | $267,500 | -2.7% | $99 / Sq Ft |
| 07/15/2020 07/15/20 | Price Changed | $274,900 | -1.8% | $102 / Sq Ft |
| 07/02/2020 07/02/20 | Price Changed | $279,900 | -1.4% | $104 / Sq Ft |
| 06/23/2020 06/23/20 | For Sale | $283,900 | -- | $105 / Sq Ft |
Tax History Compared to Growth
Tax History
| Year | Tax Paid | Tax Assessment Tax Assessment Total Assessment is a certain percentage of the fair market value that is determined by local assessors to be the total taxable value of land and additions on the property. | Land | Improvement |
|---|---|---|---|---|
| 2024 | $4,833 | $38,445 | $4,773 | $33,672 |
| 2023 | $4,833 | $36,740 | $4,773 | $31,967 |
| 2022 | $3,580 | $27,480 | $3,878 | $23,602 |
| 2021 | $3,213 | $26,172 | $4,237 | $21,935 |
| 2020 | $3,234 | $25,410 | $4,022 | $21,388 |
| 2019 | $3,232 | $25,080 | $4,022 | $21,058 |
| 2018 | $3,121 | $24,365 | $0 | $0 |
| 2017 | $3,375 | $26,234 | $4,494 | $21,740 |
| 2016 | $3,425 | $26,737 | $4,441 | $22,296 |
| 2015 | $3,269 | $25,958 | $4,453 | $21,505 |
| 2014 | $3,195 | $25,202 | $4,494 | $20,708 |
Agents Affiliated with this Home
-
Rachel Nichols

Seller's Agent in 2020
Rachel Nichols
Keller Williams Realty Elite
(405) 761-8438
1 in this area
133 Total Sales
-
Michelle Ventris
M
Buyer's Agent in 2020
Michelle Ventris
Keller Williams Central OK ED
(405) 694-3151
1 in this area
20 Total Sales
Map
Source: MLSOK
MLS Number: 917251
APN: 201151030
- 14921 Monticello Dr
- 14900 Jefferson Ln
- 4105 NW 152nd Terrace
- 14709 Remington Way
- 4236 NW 152nd Terrace
- 4309 NW 152nd Place
- 4112 NW 154th St
- 4108 NW 154th St
- 14441 Remington Way
- 4116 NW 155th St
- 4400 NW 150th St
- 4117 NW 143rd St
- 4313 NW 144th Place
- 14501 Fossil Creek Ln
- 4233 NW 155th St
- 4305 NW 156th Place
- 4220 NW 158th St
- 4216 NW 158th St
- 4212 NW 158th St
- 4208 NW 158th St
- 15009 Monticello Dr
- 15005 Monticello Dr
- 15013 Monticello Dr
- 15001 Monticello Dr
- 4201 NW 148th St
- 15017 Monticello Dr
- 15008 Monticello Dr
- 15004 Monticello Dr
- 15012 Monticello Dr
- 4200 NW 149th St
- 14925 Monticello Dr
- 15021 Monticello Dr
- 15000 Monticello Dr
- 15016 Monticello Dr
- 4205 NW 148th St
- 15020 Monticello Dr
- 4204 NW 149th St
- 15005 Jefferson Ln
- 4200 NW 148th St
- 15001 Jefferson Ln
