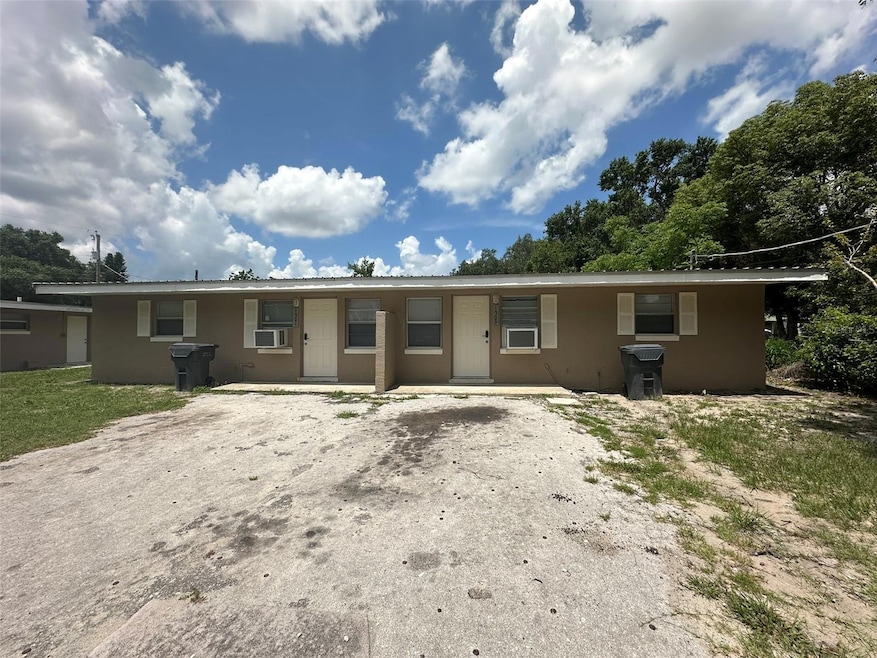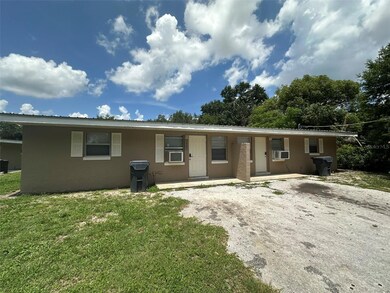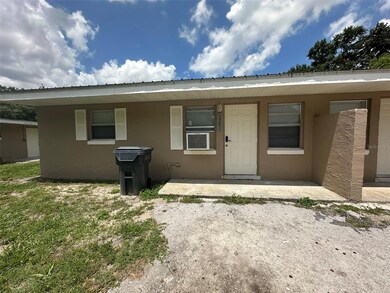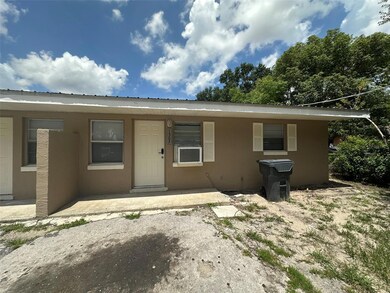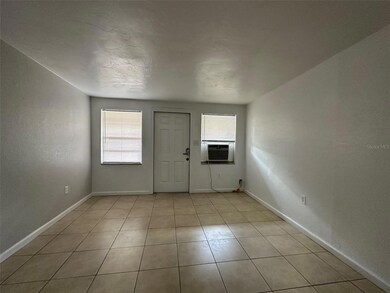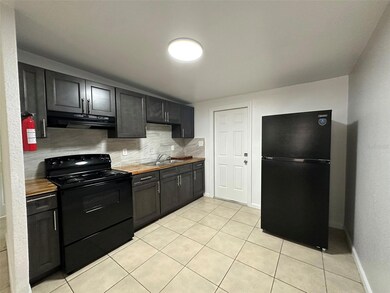1501 31st St NW Unit 1501 & 1503 Winter Haven, FL 33881
Inwood NeighborhoodHighlights
- 0.36 Acre Lot
- No HOA
- Ceramic Tile Flooring
- Frank E. Brigham Academy Rated 9+
- Living Room
- Ceiling Fan
About This Home
This two-bedroom, one-bathroom apartment is part of a duplex, with both units available for rent (Units 1501 & 1503). The home features tile flooring throughout, making it easy to maintain and perfect for Florida living. While there's no central AC, the apartment comes equipped with brand-new window units and ceiling fans in every room to keep things cool. Recently remodeled and located in a convenient area, this space offers comfortable living with easy access to local amenities. If you're looking for a practical and welcoming place to call home, contact us today for more details or to schedule a tour.
Townhouse Details
Home Type
- Townhome
Est. Annual Taxes
- $2,923
Year Built
- Built in 1969
Home Design
- Half Duplex
Interior Spaces
- 969 Sq Ft Home
- 1-Story Property
- Ceiling Fan
- Living Room
- Ceramic Tile Flooring
Kitchen
- Range
- Recirculated Exhaust Fan
Bedrooms and Bathrooms
- 2 Bedrooms
- 1 Full Bathroom
Laundry
- Laundry Located Outside
- Washer and Electric Dryer Hookup
Schools
- Inwood Elementary School
- Westwood Middle School
- Auburndale High School
Additional Features
- Lot Dimensions are 136x112
- Cooling System Mounted To A Wall/Window
Listing and Financial Details
- Residential Lease
- Security Deposit $1,450
- Property Available on 6/1/25
- The owner pays for management
- 12-Month Minimum Lease Term
- $35 Application Fee
- 7-Month Minimum Lease Term
- Assessor Parcel Number 25-28-24-353602-002101
Community Details
Overview
- No Home Owners Association
- Inwood Subdivision
Pet Policy
- Pet Deposit $250
- 2 Pets Allowed
- $250 Pet Fee
- Dogs Allowed
Map
Source: Stellar MLS
MLS Number: P4934995
APN: 25-28-24-353602-002101
- 1500 32nd St NW
- 2950 Avenue P NW
- 1499 32nd St NW
- 1607 31st St NW
- 1496 33rd St NW
- 1338 33rd St NW
- 1503 33rd St NW
- 1797 31st St NW
- 2805 Avenue M NW
- 1205 Crestwood Dr
- 1900 31st St NW
- 3420 Avenue R NW
- 1505 W Lake Cannon Dr NW
- 1515 W Lake Cannon Dr NW
- 1663 W Lake Cannon Dr NW
- 3511 Avenue R NW
- 1027 31st St NW
- 1111 28th St NW
- 1024 31st St NW
- 2790 Avenue L NW
