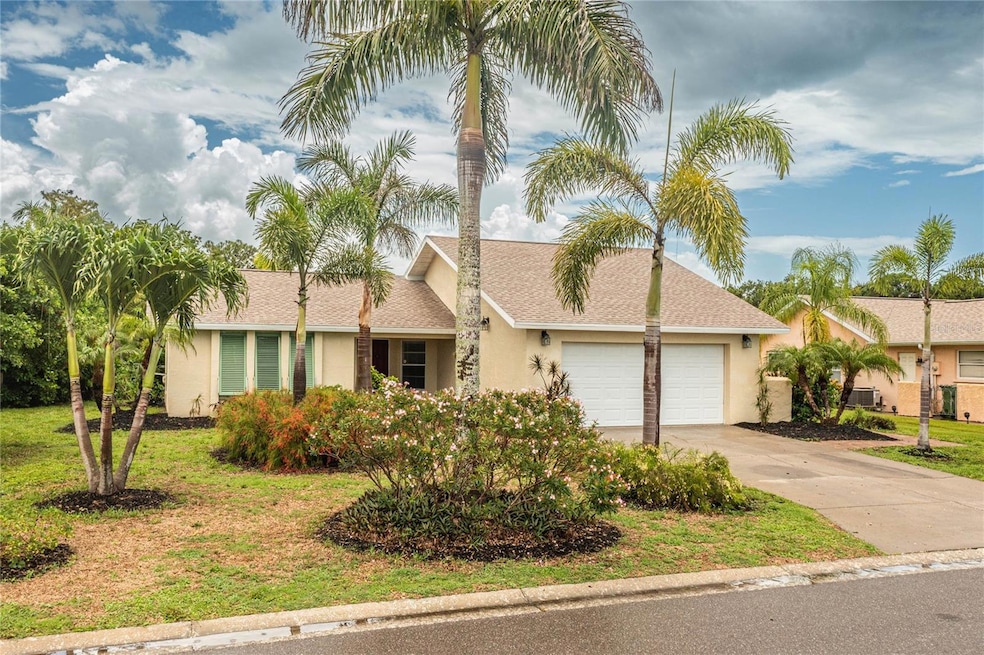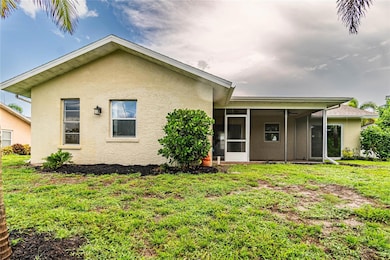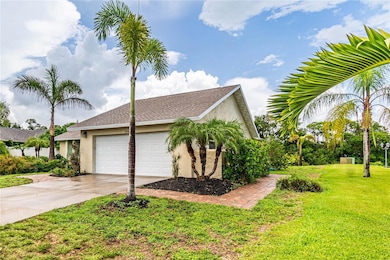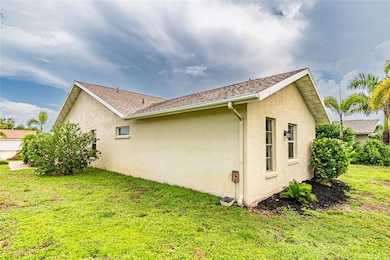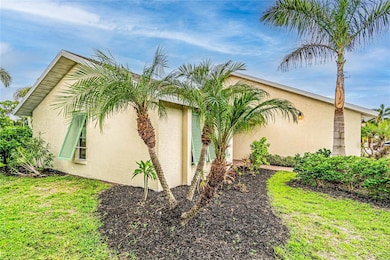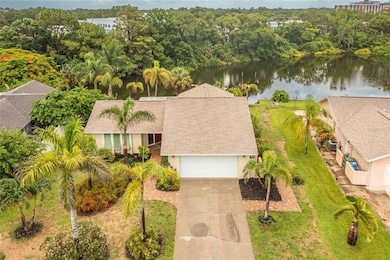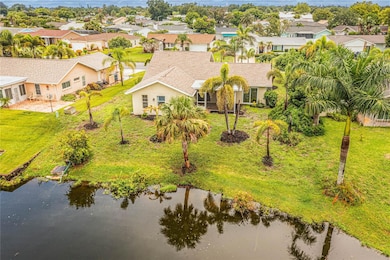1501 63rd St W Bradenton, FL 34209
West Bradenton NeighborhoodEstimated payment $3,158/month
Highlights
- Lake Front
- Open Floorplan
- 2 Car Attached Garage
- Palma Sola Elementary School Rated A-
- Cathedral Ceiling
- Sliding Doors
About This Home
Welcome to your Florida tropical paradise! This completely renovated home has an open floor plan, an island range/hood, quartz countertops, lush landscaping, paver walkways, and Bahamian shutters that set the stage for the level of ownership this home exudes! This move-in ready Village Green home is the ideal spot for your primary home, second home, or investment property. With soaring cathedral ceilings, this 2 bedroom/2 bath open floor plan has a great flow with its multiple living and dining spaces. Washing dishes has never been so calming with the peaceful water views from the well-appointed kitchen. The master bedroom retreat has sliders accessing the lanai and the back yard, and is equipped with ample closet space. The master bathroom has nice a vanity, beautiful ceramic tile, and an accessible walk-in shower. With lots of storage space and its own bathroom, the second bedroom makes a nice guest room or office. The oversized 2-car garage has epoxied floors and has ample space for storage, tools, etc. The AC is 3 years old (2021). Please note: The irrigation system pulls from the lake water, saving money on your water bills. Also, HOA is optional. Book your appointment today!
Listing Agent
EIGHT MILE REALTY Brokerage Phone: 813-468-7163 License #3401617 Listed on: 08/20/2024
Home Details
Home Type
- Single Family
Est. Annual Taxes
- $6,629
Year Built
- Built in 1980
Lot Details
- 0.36 Acre Lot
- Lake Front
- West Facing Home
- Property is zoned R1B
Parking
- 2 Car Attached Garage
Home Design
- Slab Foundation
- Shingle Roof
- Stucco
Interior Spaces
- 1,384 Sq Ft Home
- 1-Story Property
- Open Floorplan
- Cathedral Ceiling
- Ceiling Fan
- Sliding Doors
- Family Room
- Combination Dining and Living Room
- Laminate Flooring
- Lake Views
- Range with Range Hood
Bedrooms and Bathrooms
- 2 Bedrooms
- 2 Full Bathrooms
Laundry
- Laundry in Garage
- Electric Dryer Hookup
Outdoor Features
- Access To Lake
Utilities
- Central Air
- Heating Available
- Thermostat
- Cable TV Available
Community Details
- Property has a Home Owners Association
- Spanish Park Subdivision Community
- Village Green Of Bradenton Subdivision
Listing and Financial Details
- Visit Down Payment Resource Website
- Legal Lot and Block 18 / 10
- Assessor Parcel Number 3938003203
Map
Home Values in the Area
Average Home Value in this Area
Tax History
| Year | Tax Paid | Tax Assessment Tax Assessment Total Assessment is a certain percentage of the fair market value that is determined by local assessors to be the total taxable value of land and additions on the property. | Land | Improvement |
|---|---|---|---|---|
| 2025 | $7,027 | $344,847 | $87,975 | $256,872 |
| 2024 | $7,027 | $383,377 | $87,975 | $295,402 |
| 2023 | $6,629 | $364,557 | $87,975 | $276,582 |
| 2022 | $5,968 | $313,176 | $75,000 | $238,176 |
| 2021 | $3,282 | $215,262 | $0 | $0 |
| 2020 | $3,383 | $212,290 | $0 | $0 |
| 2019 | $3,320 | $207,517 | $60,000 | $147,517 |
| 2018 | $3,851 | $191,074 | $56,500 | $134,574 |
| 2017 | $3,503 | $190,485 | $0 | $0 |
| 2016 | $3,282 | $178,940 | $0 | $0 |
| 2015 | $2,663 | $153,057 | $0 | $0 |
| 2014 | $2,663 | $131,604 | $0 | $0 |
| 2013 | $2,469 | $120,738 | $42,100 | $78,638 |
Property History
| Date | Event | Price | List to Sale | Price per Sq Ft | Prior Sale |
|---|---|---|---|---|---|
| 10/13/2025 10/13/25 | Price Changed | $495,000 | -5.5% | $358 / Sq Ft | |
| 02/16/2025 02/16/25 | For Sale | $524,000 | 0.0% | $379 / Sq Ft | |
| 02/15/2025 02/15/25 | Off Market | $524,000 | -- | -- | |
| 01/06/2025 01/06/25 | For Sale | $524,000 | 0.0% | $379 / Sq Ft | |
| 09/05/2024 09/05/24 | Off Market | $524,000 | -- | -- | |
| 08/20/2024 08/20/24 | For Sale | $524,000 | +35.4% | $379 / Sq Ft | |
| 10/14/2021 10/14/21 | Sold | $387,000 | -2.0% | $280 / Sq Ft | View Prior Sale |
| 08/27/2021 08/27/21 | Pending | -- | -- | -- | |
| 08/13/2021 08/13/21 | For Sale | $395,000 | -- | $285 / Sq Ft |
Purchase History
| Date | Type | Sale Price | Title Company |
|---|---|---|---|
| Warranty Deed | $387,000 | Barnes Walker Title Inc | |
| Warranty Deed | $245,000 | Msc Title Inc | |
| Warranty Deed | $50,000 | Attorney |
Source: Stellar MLS
MLS Number: T3549518
APN: 39380-0320-3
- 1302 58th St W Unit 1302
- 6606 11th Ave W
- 1430 57th St W
- 6704 11th Ave W Unit 5604
- 6804 19th Ave W
- 6907 Costa Bella Dr
- 6812 19th Ave W
- 1216 58th St W
- 6304 Pointe Blvd W Unit A203
- 1206 58th St W
- 1435 57th St W Unit 1435
- 1431 57th St W Unit 1431
- 1421 57th St W Unit 1421
- 1503 Calle Grand St
- 1317 57th St W
- 1409 57th St W Unit 1409
- 1487 56th St W Unit 1487
- 5716 12th Ave W Unit 5716
- 6616 7th Avenue Cir W Unit 1311
- 6632 7th Avenue Cir W
- 1413 63rd St W
- 1317 63rd St W Unit ID1284303P
- 6415 21st Ave W
- 1314 58th St W
- 6108 10th Ave W
- 6415 21st Ave W Unit 503.1411133
- 6415 21st Ave W Unit 505.1411134
- 6415 21st Ave W Unit 508.1411136
- 6415 21st Ave W Unit 302.1411568
- 6415 21st Ave W Unit 507.1411135
- 6813 13th Avenue Dr W
- 6304 Pointe Blvd W Unit 309
- 6304 Pointe Blvd W Unit A101
- 1446 56th St W Unit 1446
- 6618 7th Avenue Cir W Unit 1404
- 6616 7th Avenue Cir W Unit 1311
- 6640 7th Avenue Cir W Unit 1513
- 2306 63rd St W Unit 40
- 6448 7th Avenue Cir W Unit C311
- 1901 72nd St W Unit ID1284300P
