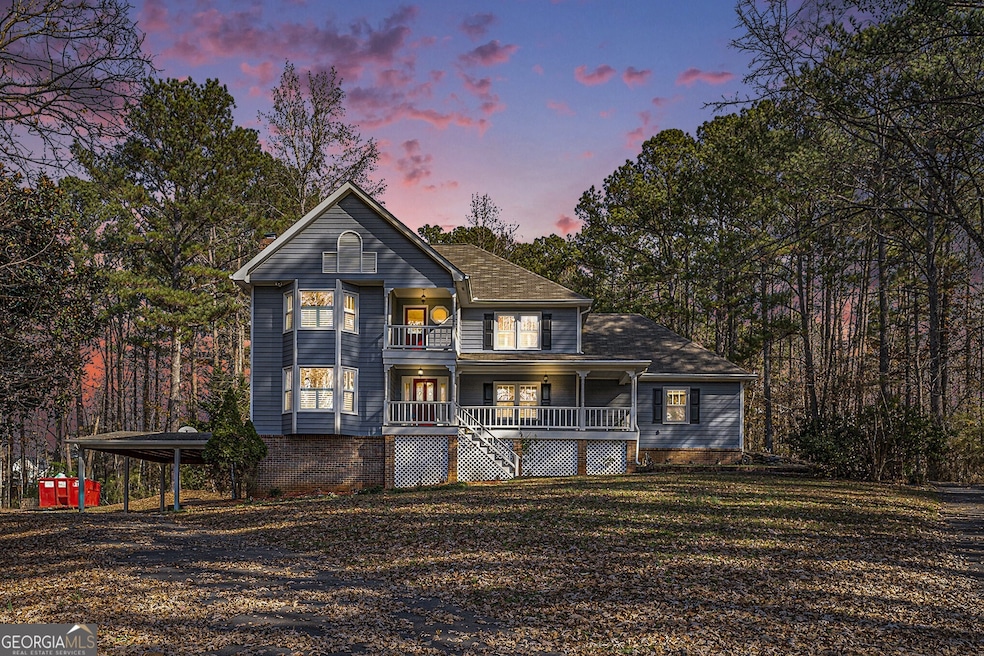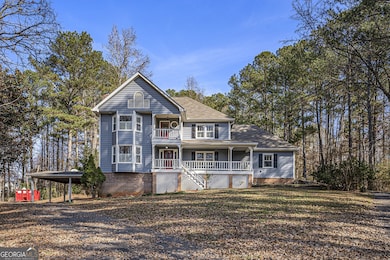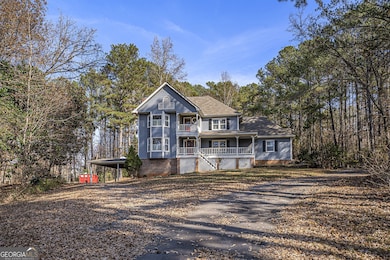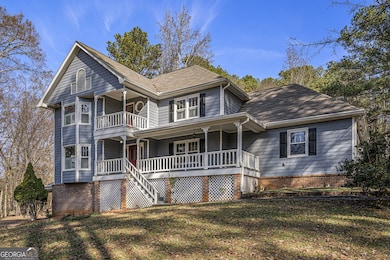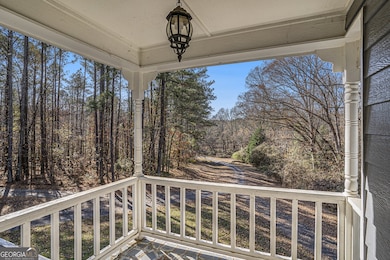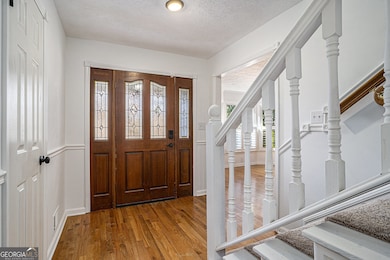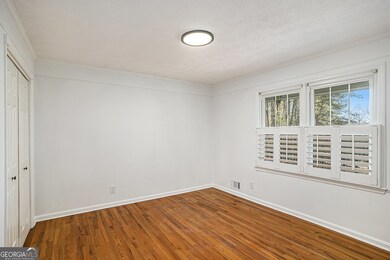1501 Aiken Chafin Ln McDonough, GA 30252
Estimated payment $3,281/month
Highlights
- Popular Property
- Dining Room Seats More Than Twelve
- Private Lot
- 8.11 Acre Lot
- Deck
- Wooded Lot
About This Home
Discover serene country living on 8.11 private acres in beautiful McDonough, GA with this spacious 5-bedroom, 4-bath home perfectly blending comfort, style, and room to grow. Step inside to an inviting main level featuring gleaming hardwood floors, a freshly painted interior, and abundant natural light. The chef-friendly kitchen offers warm wood cabinetry, sleek granite countertops, stainless steel appliances, a breakfast area, and walk-out access to the oversized rear deck ideal for grilling, entertaining, or simply soaking in the peaceful surroundings. Enjoy cozy evenings by the rock fireplace in the family room, or retreat upstairs to the large primary suite complete with a spacious bath. Upstairs, you'll find new plush carpet, generously sized bedrooms, and a charming 2nd-floor balcony perfect for morning coffee or unwinding at sunset. The fully finished basement expands your living possibilities with a second family room or game room, an additional bedroom and full bath, plus a private entrance excellent for guests, in-laws, or potential income opportunities. Relax on the welcoming front porch, explore your acreage, and experience the privacy and possibilities this property offers. A rare opportunity to own acreage and space without sacrificing comfort this McDonough gem is ready to welcome you home.
Home Details
Home Type
- Single Family
Year Built
- Built in 1988
Lot Details
- 8.11 Acre Lot
- Private Lot
- Wooded Lot
Home Design
- Traditional Architecture
- Block Foundation
- Composition Roof
- Press Board Siding
Interior Spaces
- 2-Story Property
- Tray Ceiling
- Vaulted Ceiling
- Ceiling Fan
- Fireplace With Gas Starter
- Bay Window
- Entrance Foyer
- Family Room with Fireplace
- Dining Room Seats More Than Twelve
- Formal Dining Room
Kitchen
- Breakfast Area or Nook
- Microwave
- Dishwasher
- Solid Surface Countertops
Flooring
- Wood
- Carpet
- Tile
Bedrooms and Bathrooms
- Walk-In Closet
- Double Vanity
- Separate Shower
Laundry
- Laundry in Hall
- Laundry on upper level
Finished Basement
- Basement Fills Entire Space Under The House
- Interior and Exterior Basement Entry
- Finished Basement Bathroom
- Natural lighting in basement
Home Security
- Carbon Monoxide Detectors
- Fire and Smoke Detector
Parking
- Garage
- Carport
- Side or Rear Entrance to Parking
- Garage Door Opener
Outdoor Features
- Deck
- Porch
Schools
- Pleasant Grove Elementary School
- Woodland Middle School
- Woodland High School
Utilities
- Forced Air Heating and Cooling System
- Electric Water Heater
- Septic Tank
Community Details
- No Home Owners Association
Map
Home Values in the Area
Average Home Value in this Area
Tax History
| Year | Tax Paid | Tax Assessment Tax Assessment Total Assessment is a certain percentage of the fair market value that is determined by local assessors to be the total taxable value of land and additions on the property. | Land | Improvement |
|---|---|---|---|---|
| 2025 | $40 | $227,480 | $35,080 | $192,400 |
| 2024 | $40 | $212,040 | $31,760 | $180,280 |
| 2023 | $7,664 | $198,760 | $30,640 | $168,120 |
| 2022 | $6,563 | $170,040 | $28,400 | $141,640 |
| 2021 | $2,004 | $140,040 | $24,560 | $115,480 |
| 2020 | $1,652 | $125,920 | $23,240 | $102,680 |
| 2019 | $2,542 | $123,920 | $22,120 | $101,800 |
| 2018 | $2,367 | $117,080 | $20,560 | $96,520 |
| 2016 | $3,614 | $110,480 | $18,320 | $92,160 |
| 2015 | $3,354 | $101,000 | $20,280 | $80,720 |
| 2014 | $2,884 | $88,240 | $20,280 | $67,960 |
Property History
| Date | Event | Price | List to Sale | Price per Sq Ft | Prior Sale |
|---|---|---|---|---|---|
| 12/09/2025 12/09/25 | For Sale | $625,000 | +60.9% | $170 / Sq Ft | |
| 09/26/2025 09/26/25 | Sold | $388,500 | -19.1% | $106 / Sq Ft | View Prior Sale |
| 08/21/2025 08/21/25 | Pending | -- | -- | -- | |
| 08/08/2025 08/08/25 | For Sale | $480,000 | +2.1% | $130 / Sq Ft | |
| 07/16/2021 07/16/21 | Sold | $470,000 | +4.0% | $127 / Sq Ft | View Prior Sale |
| 06/17/2021 06/17/21 | Pending | -- | -- | -- | |
| 06/13/2021 06/13/21 | For Sale | $452,000 | -- | $122 / Sq Ft |
Purchase History
| Date | Type | Sale Price | Title Company |
|---|---|---|---|
| Warranty Deed | $388,500 | -- | |
| Quit Claim Deed | -- | -- | |
| Warranty Deed | -- | -- | |
| Warranty Deed | $383,500 | -- | |
| Warranty Deed | -- | -- | |
| Warranty Deed | -- | -- | |
| Limited Warranty Deed | $470,000 | -- | |
| Deed | -- | -- | |
| Quit Claim Deed | -- | -- | |
| Foreclosure Deed | $197,135 | -- | |
| Quit Claim Deed | -- | -- | |
| Deed | $310,000 | -- | |
| Quit Claim Deed | -- | -- |
Mortgage History
| Date | Status | Loan Amount | Loan Type |
|---|---|---|---|
| Previous Owner | $455,900 | New Conventional | |
| Previous Owner | $206,123 | FHA | |
| Previous Owner | $204,600 | New Conventional | |
| Previous Owner | $190,500 | New Conventional |
Source: Georgia MLS
MLS Number: 10655654
APN: 0117-03-016-000
- 415 Oxmoor Lake Dr
- 501 Smithson Crossing
- 101 Wedgefield Dr
- 312 Dovehouse St
- 185 Owen Dr
- 711 Forestglen Dr
- 310 Pleasant Grove Rd
- 451 Cotton Indian Creek Rd
- 1710 Crumbley Rd
- 450 Kelleytown Rd
- 539 Tellico Square
- 110 Eastfield Ct
- 1307 Regatta Way
- 136 Asa Moseley Rd
- 501 Wedgepark Dr Unit 4
- 142 Asa Moseley Rd
- 0 Asa Moseley Rd
- 148 Asa Moseley Rd
- 150 Asa Moseley Rd
- 3927 Airline Rd
- 415 Oxmoor Lake Dr
- 319 Harvest Run
- 1403 Lancaster Ct
- 1404 Lancaster Ct
- 1081 Crown River Pkwy
- 1119 River Green Ct
- 2480 N
- 1118 the By Way
- 1172 Hemphill Rd
- 231 Biltmore Way
- 140 Hunt Ridge Dr
- 140 Huntridge Dr
- 568 Whitman Ln
- 661 Morningside Dr N
- 443 Faulkner St
- 2615 Morgan Park Dr SW
- 1609 Salinger Ct
- 3620 Little Spring Dr
- 1638 Salinger Ct
- 5120 E Shore Dr SW
