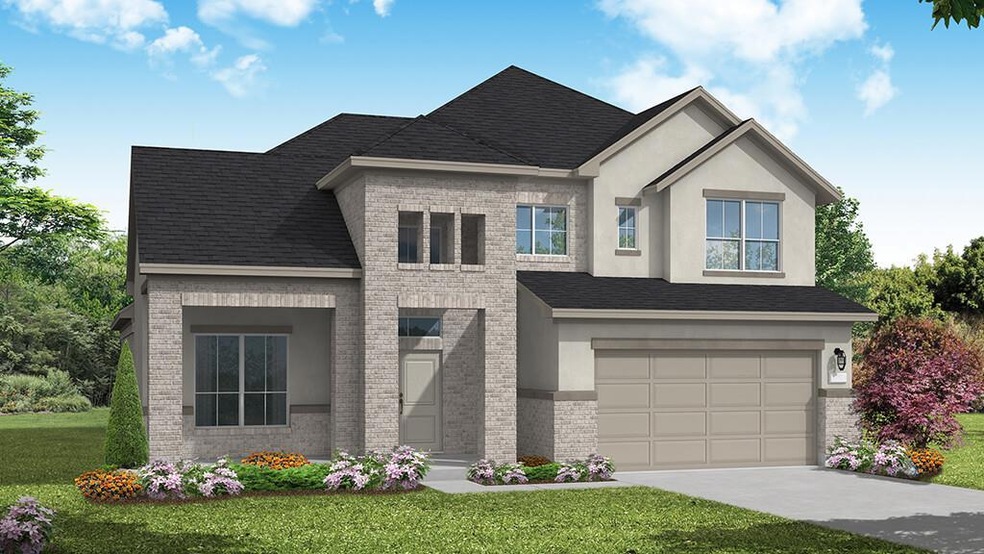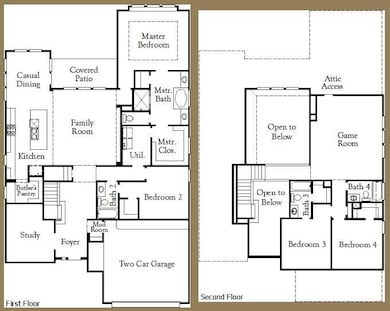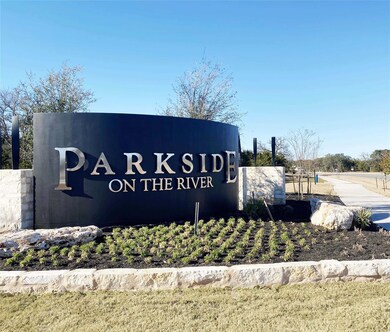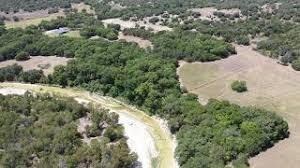1501 Amanda Paige Dr Georgetown, TX 78628
Garey Park NeighborhoodEstimated payment $6,234/month
Highlights
- New Construction
- Fishing
- Wood Flooring
- Parkside Elementary School Rated A
- Open Floorplan
- Main Floor Primary Bedroom
About This Home
New Coventry Home! Situated in the scenic Parkside on the River community, 1501 Amanda Paige presents a harmonious blend of modern elegance and everyday functionality with the thoughtfully designed Brookshire floor plan. This stunning two-story home boasts four spacious bedrooms and four full bathrooms, providing ample space for both privacy and connection. The open-concept living area is bright and welcoming, seamlessly integrating the gourmet kitchen, dining, and family spaces—ideal for hosting gatherings or enjoying quiet evenings at home. A flex room on the main level adds versatility, perfect for a home office, gym, or playroom, catering to your evolving needs. Upstairs, secondary bedrooms provide comfortable retreats, each complemented by well-appointed bathrooms for convenience. Beyond the home, Parkside on the River offers an exceptional Hill Country lifestyle, featuring picturesque trails, resort-style amenities, and proximity to top-rated schools. With a two-car garage, abundant storage, and sophisticated design elements throughout, the Brookshire floor plan at 1501 Amanda Paige offers the ideal combination of comfort, efficiency, and timeless appeal, making it a home to cherish for years to come. Located with easy access to shopping, dining, and major highways, this community provides the perfect balance between peaceful suburban charm and modern convenience.
Listing Agent
New Home Now Brokerage Phone: (512) 328-7777 License #0467364 Listed on: 11/03/2025
Home Details
Home Type
- Single Family
Year Built
- Built in 2025 | New Construction
Lot Details
- 9,060 Sq Ft Lot
- East Facing Home
- Wood Fence
- Landscaped
- Rain Sensor Irrigation System
- Dense Growth Of Small Trees
- Private Yard
- Back and Front Yard
HOA Fees
- $70 Monthly HOA Fees
Parking
- 2 Car Attached Garage
- Inside Entrance
- Front Facing Garage
- Single Garage Door
- Driveway
Home Design
- Slab Foundation
- Frame Construction
- Shingle Roof
- Composition Roof
- Concrete Siding
- Masonry Siding
Interior Spaces
- 3,258 Sq Ft Home
- 2-Story Property
- Open Floorplan
- High Ceiling
- Ceiling Fan
- Recessed Lighting
- Double Pane Windows
- Vinyl Clad Windows
- Window Screens
- Entrance Foyer
- Attic or Crawl Hatchway Insulated
Kitchen
- Eat-In Kitchen
- Built-In Self-Cleaning Oven
- Electric Oven
- Gas Cooktop
- Dishwasher
- Stainless Steel Appliances
- Kitchen Island
- Quartz Countertops
- Disposal
Flooring
- Wood
- Tile
Bedrooms and Bathrooms
- 4 Bedrooms | 2 Main Level Bedrooms
- Primary Bedroom on Main
- Walk-In Closet
- 4 Full Bathrooms
- Double Vanity
- Soaking Tub
Home Security
- Carbon Monoxide Detectors
- Fire and Smoke Detector
Eco-Friendly Details
- Sustainability products and practices used to construct the property include see remarks
- Energy-Efficient Windows
- Energy-Efficient Construction
- Energy-Efficient HVAC
- Energy-Efficient Insulation
- Energy-Efficient Thermostat
Outdoor Features
- Covered Patio or Porch
Schools
- Parkside Elementary School
- Stiles Middle School
- Rouse High School
Utilities
- Central Heating and Cooling System
- Vented Exhaust Fan
- Underground Utilities
- Municipal Utilities District for Water and Sewer
- Tankless Water Heater
- High Speed Internet
- Phone Available
- Cable TV Available
Listing and Financial Details
- Assessor Parcel Number R663233
- Tax Block C
Community Details
Overview
- Association fees include common area maintenance, ground maintenance
- Kith Management Services Association
- Built by Coventry Homes
- Aus Parkside On The River 70' Subdivision
Amenities
- Picnic Area
- Common Area
Recreation
- Community Playground
- Community Pool
- Fishing
- Park
- Trails
Map
Home Values in the Area
Average Home Value in this Area
Tax History
| Year | Tax Paid | Tax Assessment Tax Assessment Total Assessment is a certain percentage of the fair market value that is determined by local assessors to be the total taxable value of land and additions on the property. | Land | Improvement |
|---|---|---|---|---|
| 2025 | -- | $116,000 | $116,000 | -- |
Property History
| Date | Event | Price | List to Sale | Price per Sq Ft |
|---|---|---|---|---|
| 11/03/2025 11/03/25 | Pending | -- | -- | -- |
| 11/03/2025 11/03/25 | For Sale | $982,990 | -- | $302 / Sq Ft |
Source: Unlock MLS (Austin Board of REALTORS®)
MLS Number: 3097947
- 1521 Amanda Paige Dr
- 1520 Amanda Paige Dr
- 1601 Amanda Paige Dr
- 1712 Snowdrop Dr
- 1724 Snowdrop Dr
- 1405 Purple Petunia Ln
- 229 Wild Lily Trail
- 1449 Amanda Paige Dr
- 1445 Amanda Paige Dr
- 205 Wild Lily Trail
- 1400 Snowdrop Dr
- 1500 Snowdrop Dr
- 1408 Snowdrop Dr
- 1316 Snowdrop Dr
- 1200 Snowdrop Dr
- 1416 Pansy Trail
- 1508 Pansy Trail
- 1137 Pansy Trail
- 1124 Pansy Trail
- 1301 White Daisy Ln





