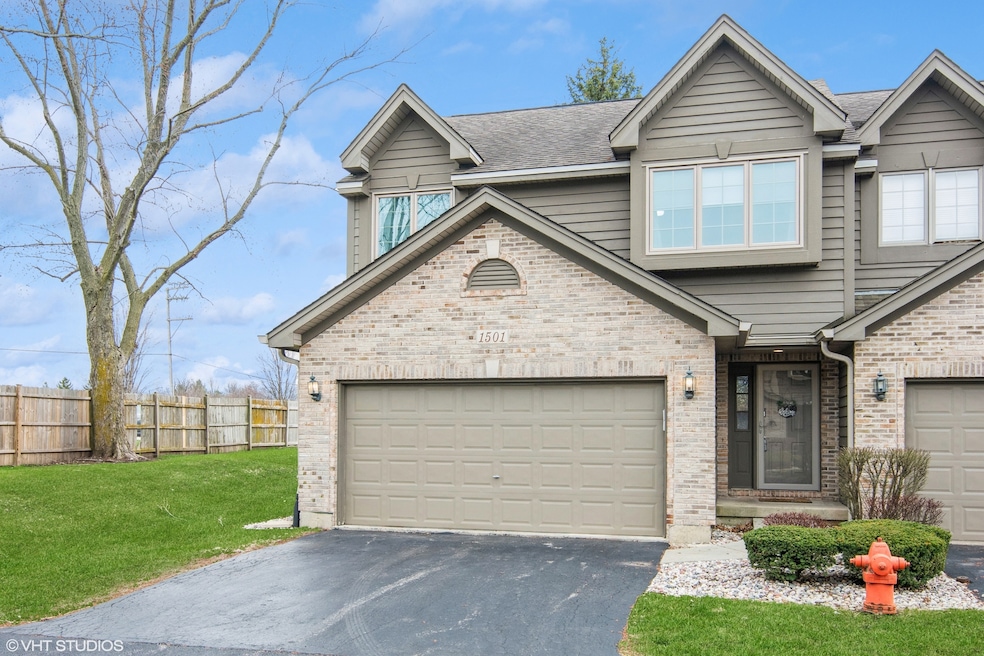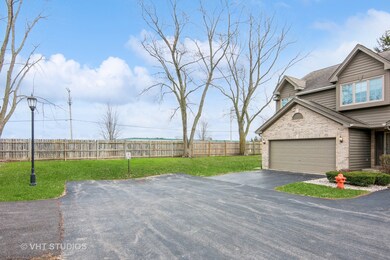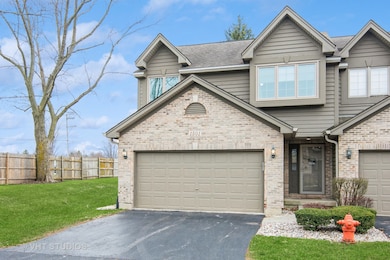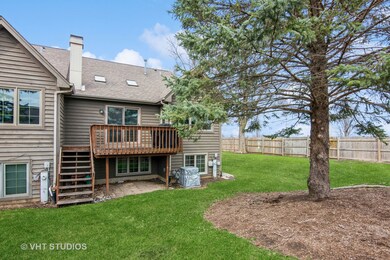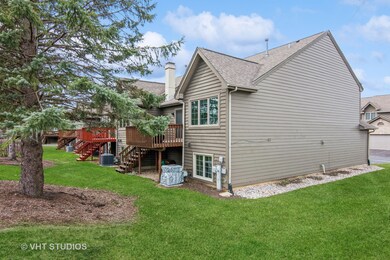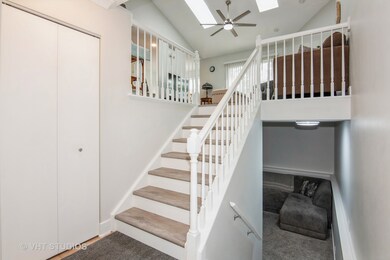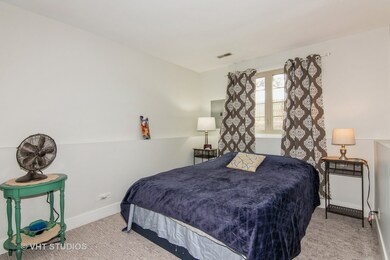
Highlights
- Open Floorplan
- Loft
- Walk-In Closet
- South Elgin High School Rated A-
- Skylights
- Breakfast Bar
About This Home
As of May 2025Charming End-Unit Townhome in an ideal location! Featuring 2 bedrooms PLUS a loft, 2 bathrooms and a spacious 2-car garage. Freshly painted in soothing neutral tones throughout. Open floor plan in living room with a cozy fireplace and skylights that allows bright natural light. The heart of the home is the stunning kitchen, which has been completely upgraded with brand-new, soft-close cabinets, a smart faucet, and beautiful quartz countertops with an overlay for a breakfast bar. All stainless-steel appliances and a large sunken sink. In the master suite, a sleek sliding barn door leads master bath, featuring a large walk-in closet that offers plenty of storage space. Step outside to your private deck for outdoor enjoyment. Recent updates include, Brandi new windows, a new storm door, flooring, new carpeting. The loft and English basement add extra space for whatever your lifestyle demands. Additional info: AC-2023, Furnace: 2022, Water Heater-Approx 2018, Washer/Dryer-2020, Kitchen Appliances-2020.
Last Agent to Sell the Property
Baird & Warner Real Estate - Algonquin License #475153676 Listed on: 04/03/2025

Townhouse Details
Home Type
- Townhome
Est. Annual Taxes
- $4,778
Year Built
- Built in 1990
HOA Fees
- $248 Monthly HOA Fees
Parking
- 2 Car Garage
- Parking Included in Price
Interior Spaces
- 1,447 Sq Ft Home
- 2-Story Property
- Open Floorplan
- Skylights
- Gas Log Fireplace
- Panel Doors
- Family Room
- Living Room with Fireplace
- Dining Room
- Loft
- Storage
Kitchen
- Breakfast Bar
- Range
- Dishwasher
Flooring
- Carpet
- Laminate
Bedrooms and Bathrooms
- 2 Bedrooms
- 2 Potential Bedrooms
- Walk-In Closet
- 2 Full Bathrooms
Laundry
- Laundry Room
- Dryer
- Washer
Basement
- Basement Fills Entire Space Under The House
- Finished Basement Bathroom
Utilities
- Forced Air Heating and Cooling System
- Heating System Uses Natural Gas
Listing and Financial Details
- Homeowner Tax Exemptions
Community Details
Overview
- Association fees include insurance, exterior maintenance, lawn care, snow removal
- 4 Units
- Association Phone (847) 697-7764
- Pine Meadows Subdivision
- Property managed by Prominent Prop. Mgmt
Pet Policy
- Dogs and Cats Allowed
Security
- Resident Manager or Management On Site
- Fenced around community
Ownership History
Purchase Details
Home Financials for this Owner
Home Financials are based on the most recent Mortgage that was taken out on this home.Purchase Details
Home Financials for this Owner
Home Financials are based on the most recent Mortgage that was taken out on this home.Purchase Details
Home Financials for this Owner
Home Financials are based on the most recent Mortgage that was taken out on this home.Purchase Details
Home Financials for this Owner
Home Financials are based on the most recent Mortgage that was taken out on this home.Purchase Details
Home Financials for this Owner
Home Financials are based on the most recent Mortgage that was taken out on this home.Purchase Details
Similar Homes in the area
Home Values in the Area
Average Home Value in this Area
Purchase History
| Date | Type | Sale Price | Title Company |
|---|---|---|---|
| Warranty Deed | $310,000 | None Listed On Document | |
| Warranty Deed | $220,000 | None Listed On Document | |
| Warranty Deed | $175,500 | Greater Illinois Title Co | |
| Warranty Deed | $192,000 | Chicago Title Insurance Comp | |
| Warranty Deed | $160,000 | Chicago Title Insurance Co | |
| Warranty Deed | $85,000 | Attorneys National Title |
Mortgage History
| Date | Status | Loan Amount | Loan Type |
|---|---|---|---|
| Open | $304,385 | FHA | |
| Previous Owner | $209,000 | New Conventional | |
| Previous Owner | $166,127 | New Conventional | |
| Previous Owner | $153,600 | Purchase Money Mortgage | |
| Previous Owner | $170,151 | FHA | |
| Previous Owner | $160,236 | FHA | |
| Previous Owner | $154,280 | FHA |
Property History
| Date | Event | Price | Change | Sq Ft Price |
|---|---|---|---|---|
| 05/29/2025 05/29/25 | Sold | $310,000 | 0.0% | $214 / Sq Ft |
| 04/19/2025 04/19/25 | Pending | -- | -- | -- |
| 04/15/2025 04/15/25 | For Sale | $310,000 | 0.0% | $214 / Sq Ft |
| 04/10/2025 04/10/25 | Pending | -- | -- | -- |
| 04/07/2025 04/07/25 | For Sale | $310,000 | +40.9% | $214 / Sq Ft |
| 09/28/2023 09/28/23 | Sold | $220,000 | +4.8% | $152 / Sq Ft |
| 07/09/2023 07/09/23 | Pending | -- | -- | -- |
| 05/27/2023 05/27/23 | For Sale | $210,000 | +19.7% | $145 / Sq Ft |
| 05/06/2019 05/06/19 | Sold | $175,500 | -2.4% | $117 / Sq Ft |
| 03/06/2019 03/06/19 | Pending | -- | -- | -- |
| 02/26/2019 02/26/19 | For Sale | $179,900 | -- | $120 / Sq Ft |
Tax History Compared to Growth
Tax History
| Year | Tax Paid | Tax Assessment Tax Assessment Total Assessment is a certain percentage of the fair market value that is determined by local assessors to be the total taxable value of land and additions on the property. | Land | Improvement |
|---|---|---|---|---|
| 2023 | $4,778 | $64,045 | $8,340 | $55,705 |
| 2022 | $4,544 | $58,398 | $7,605 | $50,793 |
| 2021 | $4,336 | $54,598 | $7,110 | $47,488 |
| 2020 | $4,207 | $52,123 | $6,788 | $45,335 |
| 2019 | $4,637 | $49,650 | $6,466 | $43,184 |
| 2018 | $5,292 | $53,525 | $6,091 | $47,434 |
| 2017 | $5,204 | $50,600 | $5,758 | $44,842 |
| 2016 | $5,007 | $46,943 | $5,342 | $41,601 |
| 2015 | -- | $43,027 | $4,896 | $38,131 |
| 2014 | -- | $37,140 | $4,836 | $32,304 |
| 2013 | -- | $38,120 | $4,964 | $33,156 |
Agents Affiliated with this Home
-
Maria Ascencio

Seller's Agent in 2025
Maria Ascencio
Baird Warner
(630) 945-0139
19 Total Sales
-
Juan Medina

Buyer's Agent in 2025
Juan Medina
Realty of America
(630) 640-4971
28 Total Sales
-
Erica Hauser

Seller's Agent in 2023
Erica Hauser
Keller Williams Inspire - Geneva
(847) 414-0177
48 Total Sales
-
Mark Sannita

Buyer's Agent in 2023
Mark Sannita
Keller Williams Inspire - Geneva
(630) 267-5091
222 Total Sales
-
Rachel Biddle

Buyer Co-Listing Agent in 2023
Rachel Biddle
Keller Williams Inspire - Geneva
(630) 765-4359
30 Total Sales
-
Joanne Cecchini

Seller's Agent in 2019
Joanne Cecchini
Berkshire Hathaway HomeServices Starck Real Estate
(224) 629-1010
64 Total Sales
Map
Source: Midwest Real Estate Data (MRED)
MLS Number: 12328201
APN: 06-27-176-099
- 15 Brittany Ct
- 716 Fieldcrest Dr Unit B
- 675 Fieldcrest Dr Unit 1A
- 1780 Mission Hills Dr Unit 1
- 1239 Angeline Dr
- 1682 College Green Dr Unit 2
- 9 Ridge Ct
- 1815 College Green Dr
- 269 S Pointe Ave
- 653 Fairview Ln
- 1732 Pebble Beach Cir
- 1866 Aronomink Cir Unit 4
- 21 Cascade Ct Unit 5
- 588 Renee Dr
- 1314 Sandhurst Ln Unit 3
- 283 Sandhurst Ln Unit 2
- 1944 Mission Hills Dr
- 1027 Button Bush St
- 172 Barry Rd
- 1027 Blazing Star St
