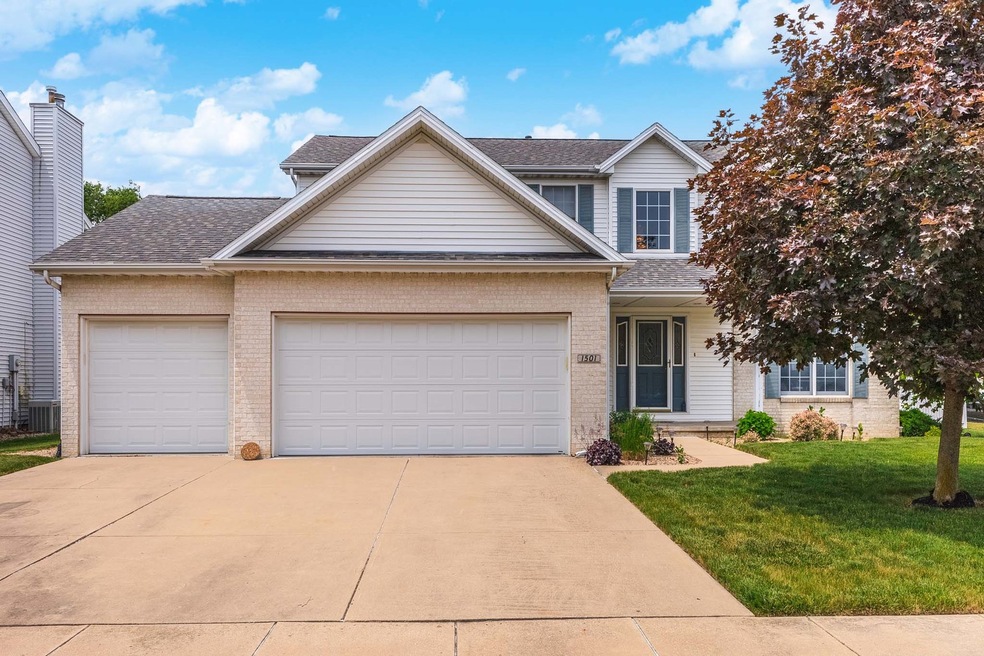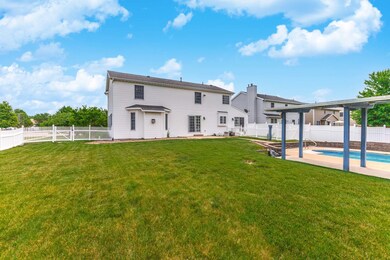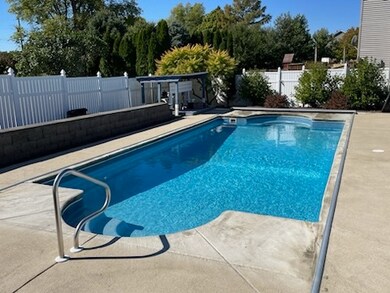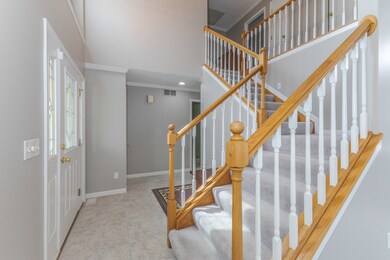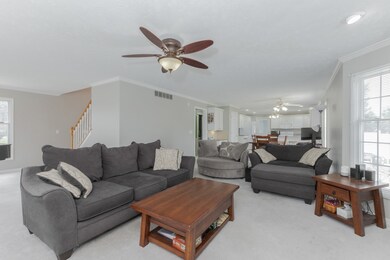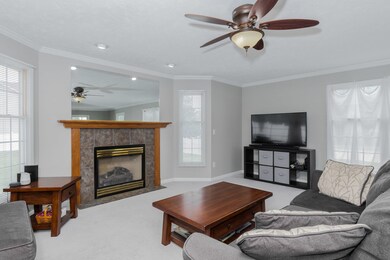
1501 Bay View Ln Bloomington, IL 61704
Estimated Value: $324,000 - $386,000
Highlights
- In Ground Pool
- Traditional Architecture
- Sun or Florida Room
- Benjamin Elementary School Rated A-
- Whirlpool Bathtub
- Home Office
About This Home
As of July 2023Welcome to this wonderful home with an in-ground Pool. Inviting 2 story entry. 4 Bedrooms and 2.5 baths. Open floor plan with beautiful Kitchen w/white cabinets, eating bar, dining area and appliances remain. Family Room w/gas fireplace with opening to Living Room. First floor laundry w/ sink and cabinets. Enjoy the Sunroom leading to the outdoors. Upstairs is the Master Suite w/trey ceiling, 2 sink vanity, whirlpool tub, shower, large walk in closet and laundry shoot to main floor laundry. 3 additional bedrooms and a full bath. Basement finished with a rec area/office with built ins, family room, workout room and storage with shelving. Central Vacuum and attachments. Beautiful fenced backyard with in ground pool, patio, separate fenced dog area off the Sunroom. 3 car garage. Large corner lot. Updated HVAC and Roof.
Last Agent to Sell the Property
Coldwell Banker Real Estate Group License #475128497 Listed on: 06/06/2023

Home Details
Home Type
- Single Family
Est. Annual Taxes
- $7,324
Year Built
- Built in 2000
Lot Details
- Lot Dimensions are 91x146
Parking
- 3 Car Attached Garage
- Garage Door Opener
- Parking Space is Owned
Home Design
- Traditional Architecture
Interior Spaces
- 3,569 Sq Ft Home
- 2-Story Property
- Gas Log Fireplace
- Family Room with Fireplace
- Family Room Downstairs
- Living Room
- Dining Room
- Home Office
- Sun or Florida Room
- Home Gym
- Partially Finished Basement
- Basement Fills Entire Space Under The House
Kitchen
- Range
- Microwave
- Dishwasher
Flooring
- Carpet
- Ceramic Tile
Bedrooms and Bathrooms
- 4 Bedrooms
- 4 Potential Bedrooms
- Walk-In Closet
- Dual Sinks
- Whirlpool Bathtub
- Separate Shower
Laundry
- Laundry Room
- Laundry on main level
- Dryer
- Washer
- Sink Near Laundry
Outdoor Features
- In Ground Pool
- Patio
Schools
- Benjamin Elementary School
- Evans Jr High Middle School
- Normal Community High School
Utilities
- Central Air
- Heating System Uses Natural Gas
Community Details
- White Eagle South Subdivision
Ownership History
Purchase Details
Home Financials for this Owner
Home Financials are based on the most recent Mortgage that was taken out on this home.Similar Homes in Bloomington, IL
Home Values in the Area
Average Home Value in this Area
Purchase History
| Date | Buyer | Sale Price | Title Company |
|---|---|---|---|
| Isaac Maristella G | -- | Forntier Title Co |
Mortgage History
| Date | Status | Borrower | Loan Amount |
|---|---|---|---|
| Open | Isaac Maristella G | $183,500 | |
| Previous Owner | Isaac Aaron | $155,025 |
Property History
| Date | Event | Price | Change | Sq Ft Price |
|---|---|---|---|---|
| 07/13/2023 07/13/23 | Sold | $335,000 | +3.1% | $94 / Sq Ft |
| 06/07/2023 06/07/23 | Pending | -- | -- | -- |
| 06/06/2023 06/06/23 | For Sale | $325,000 | -- | $91 / Sq Ft |
Tax History Compared to Growth
Tax History
| Year | Tax Paid | Tax Assessment Tax Assessment Total Assessment is a certain percentage of the fair market value that is determined by local assessors to be the total taxable value of land and additions on the property. | Land | Improvement |
|---|---|---|---|---|
| 2024 | $7,324 | $115,386 | $26,534 | $88,852 |
| 2022 | $7,324 | $88,892 | $20,442 | $68,450 |
| 2021 | $6,808 | $82,147 | $18,891 | $63,256 |
| 2020 | $6,817 | $82,147 | $18,891 | $63,256 |
| 2019 | $6,596 | $82,147 | $18,891 | $63,256 |
| 2018 | $6,589 | $82,147 | $18,891 | $63,256 |
| 2017 | $6,322 | $82,147 | $18,891 | $63,256 |
| 2016 | $6,204 | $80,933 | $18,612 | $62,321 |
| 2015 | $6,036 | $78,905 | $18,146 | $60,759 |
| 2014 | $5,897 | $78,013 | $18,146 | $59,867 |
| 2013 | -- | $78,013 | $18,146 | $59,867 |
Agents Affiliated with this Home
-
Deb Connor

Seller's Agent in 2023
Deb Connor
Coldwell Banker Real Estate Group
(309) 531-1912
275 Total Sales
-
Stacey Jewett

Buyer's Agent in 2023
Stacey Jewett
Keller Williams Revolution
(309) 275-4636
380 Total Sales
Map
Source: Midwest Real Estate Data (MRED)
MLS Number: 11800453
APN: 21-12-480-007
- 3311 Ireland Grove Rd
- 8 Harrison Ct
- 14 Harrison Ct
- 72 Astoria Way
- 69 Brookstone Cir
- 7 Minks Ct
- 807 Eddy Rd
- 9 Brookstone Cir
- 17 Stonebrook Ct
- 1710 Keybridge Way
- 608 Cheshire Dr
- 4 Kensington Cir
- 2 Kensington Cir
- 3504 Teal Dr
- 40 Kenfield Cir
- 1805 Glenbridge Rd
- 1904 Dunraven Rd
- 1905 Glenbridge Rd
- 56 Brookshire Green
- 317 Waterford Estates Dr
- 1501 Bay View Ln
- 1503 Bay View Ln
- 3401 Crossgate Dr
- 1505 Bay View Ln
- 3404 Crossgate Dr
- 3402 Crossgate Dr
- 3309 Crossgate Dr
- 3406 Crossgate Dr
- 1506 Bay View Ln
- 1502 Bay View Ln
- 3408 Crossgate Dr
- 1504 Bay View Ln
- 3310 Crossgate Dr
- 1507 Bay View Ln
- 3307 Crossgate Dr
- 3308 Crossgate Dr
- 3305 Clairbridge Dr
- 3308 Ireland Grove Rd
- 3410 Crossgate Dr
- 3303 Clairbridge Dr
