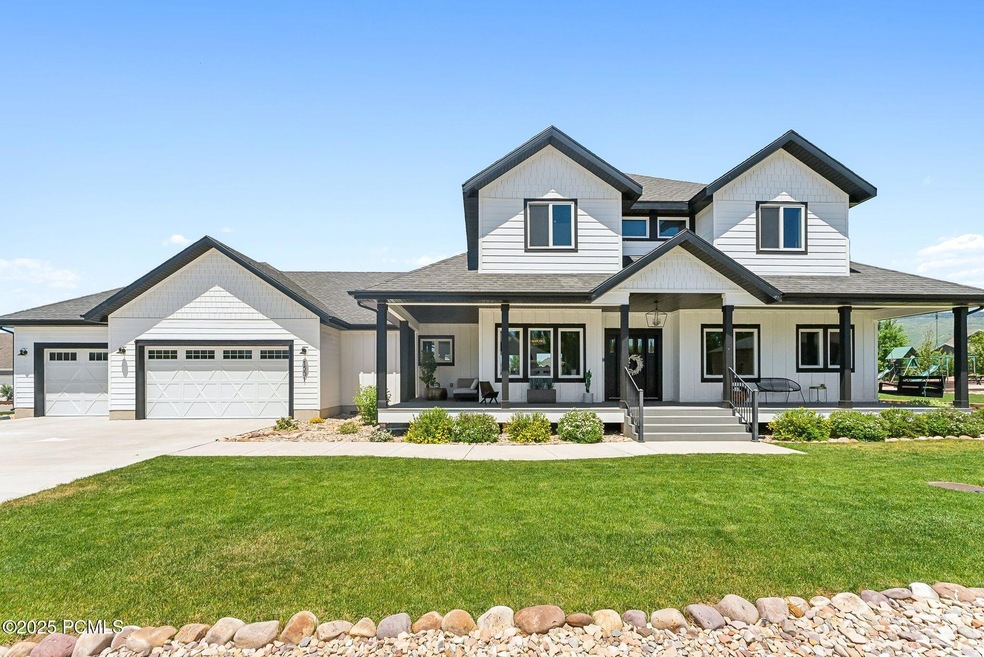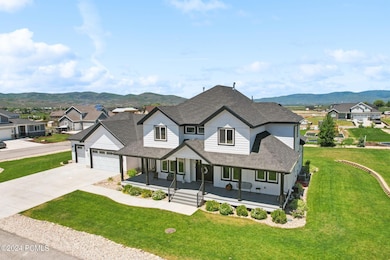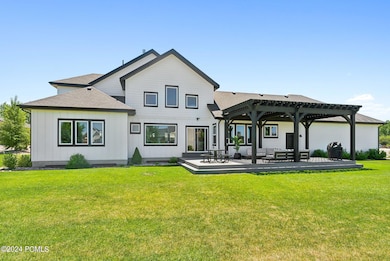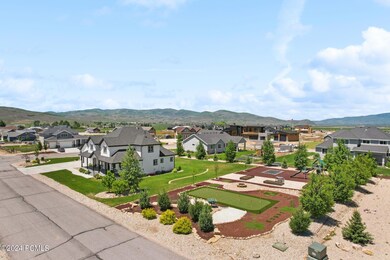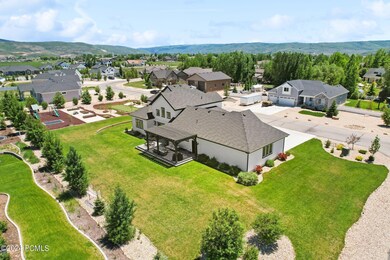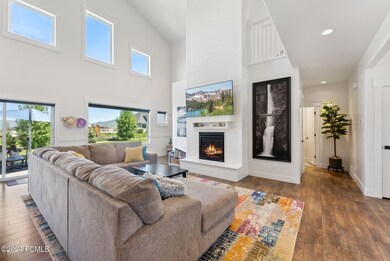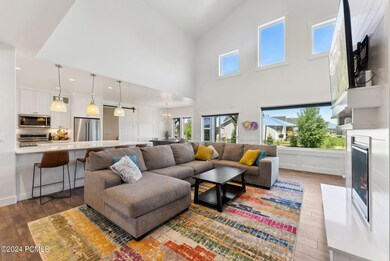
1501 Birch Way Kamas, UT 84036
Kamas Valley NeighborhoodEstimated payment $8,748/month
Highlights
- Sauna
- Mountain View
- Main Floor Primary Bedroom
- South Summit High School Rated 9+
- Deck
- Corner Lot
About This Home
This stunning home is situated on a large lot, making it the perfect oasis for families. The expansive backyard is a paradise for outdoor enthusiasts and entertainers, featuring an over-sized putting green with bunkers, in-ground trampoline, cozy fire pit, a swing set for the kids, and raised garden beds. As if that's not enough, you can enjoy the fantastic deck with a large pergola that provides a perfect setting for outdoor dining and relaxation. Inside, the chef's kitchen is a culinary delight, perfect for preparing family meals or entertaining guests. The large garage allows ample space for vehicles and storage. The basement includes a relaxing sauna and wet bar, perfect for unwinding after a long day.
With six spacious bedrooms and five bathrooms, there is plenty of space for everyone, including guests. The luxurious master suite is a true retreat, featuring a giant closet that provides ample storage space. Nestled in a quiet, family-friendly neighborhood, this home provides a serene and safe environment, ideal for raising a family. The peaceful streets and strong sense of community make it an idyllic place to call home. The property is conveniently located close to the Uinta Mountain Range, offering endless opportunities for outdoor activities such as hiking, fishing, and camping. Embrace the best of both worlds with this exceptional home in the tranquil yet adventure-ready setting of Francis, Utah.
Listing Agent
Christies International RE PC License #11337839-SA00 Listed on: 04/15/2025
Home Details
Home Type
- Single Family
Est. Annual Taxes
- $5,431
Year Built
- Built in 2019
Lot Details
- 0.7 Acre Lot
- South Facing Home
- Southern Exposure
- Landscaped
- Corner Lot
- Front and Back Yard Sprinklers
Parking
- 3 Car Detached Garage
- Garage Door Opener
Property Views
- Mountain
- Valley
Home Design
- Wood Frame Construction
- Shingle Roof
- HardiePlank Siding
- Concrete Perimeter Foundation
- Stucco
Interior Spaces
- 4,817 Sq Ft Home
- Multi-Level Property
- Gas Fireplace
- Great Room
- Family Room
- Formal Dining Room
- Home Office
- Sauna
- Sump Pump
- Fire and Smoke Detector
Kitchen
- Oven
- Gas Range
- Microwave
- Dishwasher
- Disposal
Flooring
- Carpet
- Tile
- Vinyl
Bedrooms and Bathrooms
- 6 Bedrooms
- Primary Bedroom on Main
- Walk-In Closet
Laundry
- Laundry Room
- ENERGY STAR Qualified Washer
Outdoor Features
- Deck
- Patio
- Porch
Utilities
- Humidifier
- Forced Air Heating and Cooling System
- High-Efficiency Furnace
- Programmable Thermostat
- Gas Water Heater
- Water Softener is Owned
- High Speed Internet
- Multiple Phone Lines
- Cable TV Available
Community Details
- No Home Owners Association
- Wild Willow Subdivision
Listing and Financial Details
- Assessor Parcel Number Wws-2e-E20
Map
Home Values in the Area
Average Home Value in this Area
Tax History
| Year | Tax Paid | Tax Assessment Tax Assessment Total Assessment is a certain percentage of the fair market value that is determined by local assessors to be the total taxable value of land and additions on the property. | Land | Improvement |
|---|---|---|---|---|
| 2023 | $5,431 | $881,299 | $162,250 | $719,049 |
| 2022 | $4,942 | $707,239 | $132,000 | $575,239 |
| 2021 | $4,460 | $497,715 | $73,700 | $424,015 |
| 2020 | $3,940 | $430,411 | $73,700 | $356,711 |
| 2019 | $3,476 | $340,199 | $134,000 | $206,199 |
| 2018 | $1,180 | $120,000 | $120,000 | $0 |
| 2017 | $301 | $31,200 | $31,200 | $0 |
| 2016 | $319 | $31,200 | $31,200 | $0 |
| 2015 | $327 | $31,200 | $0 | $0 |
| 2013 | $352 | $31,200 | $0 | $0 |
Property History
| Date | Event | Price | Change | Sq Ft Price |
|---|---|---|---|---|
| 06/09/2025 06/09/25 | Pending | -- | -- | -- |
| 04/29/2025 04/29/25 | Off Market | -- | -- | -- |
| 04/29/2025 04/29/25 | For Sale | $1,499,000 | 0.0% | $311 / Sq Ft |
| 04/15/2025 04/15/25 | For Sale | $1,499,000 | 0.0% | $311 / Sq Ft |
| 04/13/2025 04/13/25 | Off Market | -- | -- | -- |
| 06/14/2024 06/14/24 | For Sale | $1,499,000 | +99.9% | $311 / Sq Ft |
| 07/31/2019 07/31/19 | Sold | -- | -- | -- |
| 07/05/2019 07/05/19 | Pending | -- | -- | -- |
| 04/09/2019 04/09/19 | For Sale | $750,000 | -- | $256 / Sq Ft |
Purchase History
| Date | Type | Sale Price | Title Company |
|---|---|---|---|
| Warranty Deed | -- | Vanguard Title Ins Agcy Llc | |
| Warranty Deed | -- | High Country Title |
Mortgage History
| Date | Status | Loan Amount | Loan Type |
|---|---|---|---|
| Open | $484,000 | New Conventional | |
| Previous Owner | $475,000 | Construction |
Similar Homes in Kamas, UT
Source: Park City Board of REALTORS®
MLS Number: 12402416
APN: WWS-2E-E20
- 1452 Sunflower Ln Unit 13
- 1435 Sage Way
- 597 Spruce Way
- 597 Spruce Way Unit C-1
- 1333 Sage Way
- 1333 Sage Way Unit 45
- 875 Oak Ln
- 1429 S 1000 W Unit 2
- 1429 S 1000 W
- 985 Hart Loop
- 1806 S Summit Haven Dr
- 1806 S Summit Haven Dr Unit 1
- 566 Wild Willow Dr
- 840 W Hilltop Ct
- 279 Wild Willow Dr
- 1962 Bluff Crest Rd Unit 4
- 1962 Bluff Crest Rd
- 2618 S Willow Ct W
- 294 W Willow Ct Unit 12
- 294 W Willow Ct
