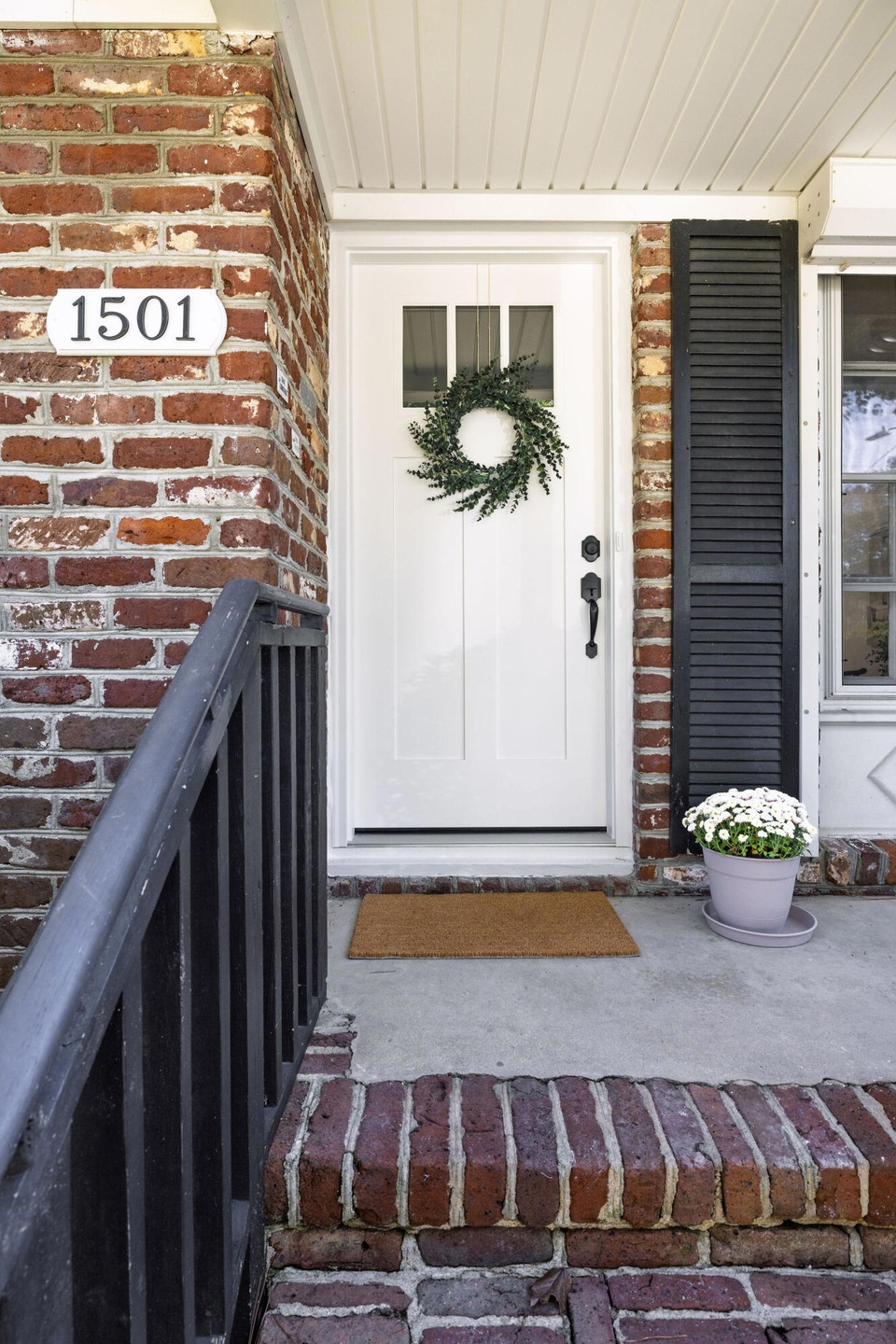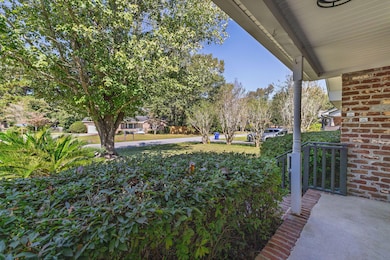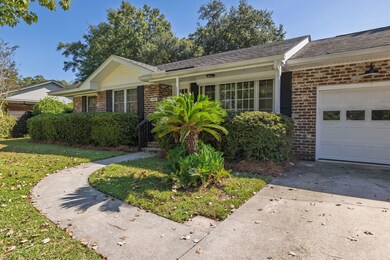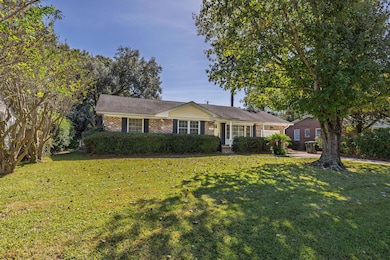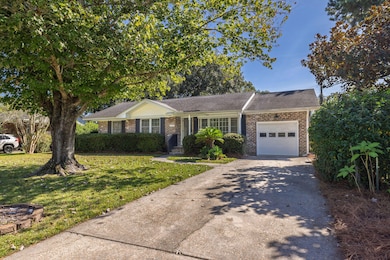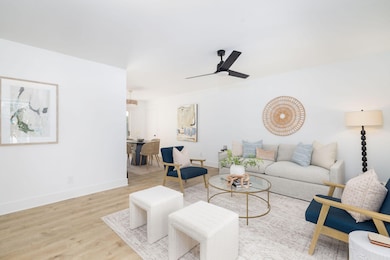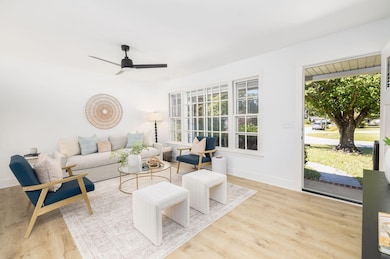1501 Birthright St Charleston, SC 29407
West Ashley NeighborhoodEstimated payment $3,524/month
Highlights
- Front Porch
- Patio
- Central Air
- Walk-In Closet
- Ceramic Tile Flooring
- Combination Dining and Living Room
About This Home
Welcome to the charming residence of 1501 Birthright Street, a beautifully renovated home nestled in the heart of Charleston, with 1,580 square feet of meticulously updated living space. This home is located on a generous 0.22 acre lot, with a fenced-in backyard, that makes for a private space complete with a new shed, perfect for storage or a workshop.Featuring an impressive layout with 4 bedrooms and 2 bathrooms, this home caters to a variety of needs and lifestyles. Upon entry, it has the character of a traditional mid-century modern ranch home, but at the end of the hallway, the expansive primary bedroom addition with walk-in closet and luxurious tiled shower bathroom is a welcome surprise. The three guest rooms, perfect for spacious accommodations for visitors or an office, arelocated down the hallway with a conveniently located full bath and laundry closet across from them. The heart of the home is the eat-in kitchen, complete with black pearl leather granite countertops, stainless steel appliances, subway tiles, open shelving and stylish shaker-style cabinets, making it a chef's delight. Natural Oak LPV flooring gives the space a warm, inviting ambiance. The property also features a convenient one-car garage with additional storage space, right off the dining room. Location is paramount, and this home delivers by being within proximity to local parks and community hubs, including Mary Utsey/ Orange Grove Playground, Charles Towne Landing, The West Ashley Landing Project, Publix, Frothy Beard Brewing, the Hurd Library, and more. Embrace the opportunity to make this move-in ready house your new home.
Home Details
Home Type
- Single Family
Est. Annual Taxes
- $781
Year Built
- Built in 1963
Lot Details
- 9,583 Sq Ft Lot
Parking
- 1 Car Garage
- Off-Street Parking
Home Design
- Brick Exterior Construction
- Asphalt Roof
Interior Spaces
- 1,580 Sq Ft Home
- 1-Story Property
- Smooth Ceilings
- Combination Dining and Living Room
- Crawl Space
Kitchen
- Electric Range
- Disposal
Flooring
- Ceramic Tile
- Luxury Vinyl Plank Tile
Bedrooms and Bathrooms
- 4 Bedrooms
- Walk-In Closet
- 2 Full Bathrooms
Outdoor Features
- Patio
- Front Porch
- Stoop
Schools
- Springfield Elementary School
- C E Williams Middle School
- West Ashley High School
Utilities
- Central Air
- Heat Pump System
Community Details
- Ashley Hall Manor Subdivision
Map
Home Values in the Area
Average Home Value in this Area
Tax History
| Year | Tax Paid | Tax Assessment Tax Assessment Total Assessment is a certain percentage of the fair market value that is determined by local assessors to be the total taxable value of land and additions on the property. | Land | Improvement |
|---|---|---|---|---|
| 2024 | $991 | $5,110 | $0 | $0 |
| 2023 | $781 | $5,110 | $0 | $0 |
| 2022 | $698 | $5,110 | $0 | $0 |
| 2021 | $728 | $5,110 | $0 | $0 |
| 2020 | $753 | $5,110 | $0 | $0 |
| 2019 | $643 | $4,180 | $0 | $0 |
| 2017 | $874 | $6,180 | $0 | $0 |
| 2016 | $840 | $6,180 | $0 | $0 |
| 2015 | $866 | $6,180 | $0 | $0 |
| 2014 | $673 | $0 | $0 | $0 |
| 2011 | -- | $0 | $0 | $0 |
Property History
| Date | Event | Price | List to Sale | Price per Sq Ft | Prior Sale |
|---|---|---|---|---|---|
| 10/24/2025 10/24/25 | For Sale | $655,000 | +45.6% | $415 / Sq Ft | |
| 05/02/2025 05/02/25 | Sold | $450,000 | +7.5% | $285 / Sq Ft | View Prior Sale |
| 04/09/2025 04/09/25 | For Sale | $418,700 | -- | $265 / Sq Ft |
Purchase History
| Date | Type | Sale Price | Title Company |
|---|---|---|---|
| Deed | $450,000 | None Listed On Document | |
| Interfamily Deed Transfer | -- | -- |
Mortgage History
| Date | Status | Loan Amount | Loan Type |
|---|---|---|---|
| Open | $460,000 | New Conventional |
Source: CHS Regional MLS
MLS Number: 25028817
APN: 352-14-00-070
- 1530 Orange Grove Rd Unit A&B
- 1472 Orange Grove Rd
- 1532 Orange Grove Rd Unit A&B
- 1428 Salisbury St
- 1544 Orange Grove Rd Unit A&B
- 1550 Salisbury St
- 1552 Orange Grove Rd Unit A & B
- 1554 Orange Grove Rd Unit A & B
- 1710 W Avalon Cir
- 1748 Orange Grove Shores Dr
- 1533 N Avalon Cir
- 1537 N Avalon Cir
- 1285 Camerton St
- 1539 N Avalon Cir
- 1516 N Avalon Cir
- 1319 Joshua Dr
- 1438 Joy Ave
- 1414 Orange Grove Rd
- 1376 Orange Grove Rd
- 1278 S Lenevar Dr
- 1721 Ashley Hall Rd
- 1731 W Avalon Cir Unit A
- 1731 W Avalon Cir Unit D
- 1725-1755 Ashley Hall Rd
- 1412 River Front Dr
- 1329 Foster St
- 1531 Woodcrest Ave
- 1704 N Woodmere Dr
- 1742 Sam Rittenberg Blvd
- 1219 Ashley Hall Rd Unit B
- 1219 Ashley Hall Rd Unit A
- 1615 Culpepper Cir
- 1740 Pinecrest Rd Unit A
- 1725 Savage Rd
- 1934 Ivy Hall Rd
- 1423 Ashley River Rd Unit 2c
- 1515 Ashley River Rd
- 1442 Agatha St
- 1840 Carriage Ln
- 1737 Somerset Cir
