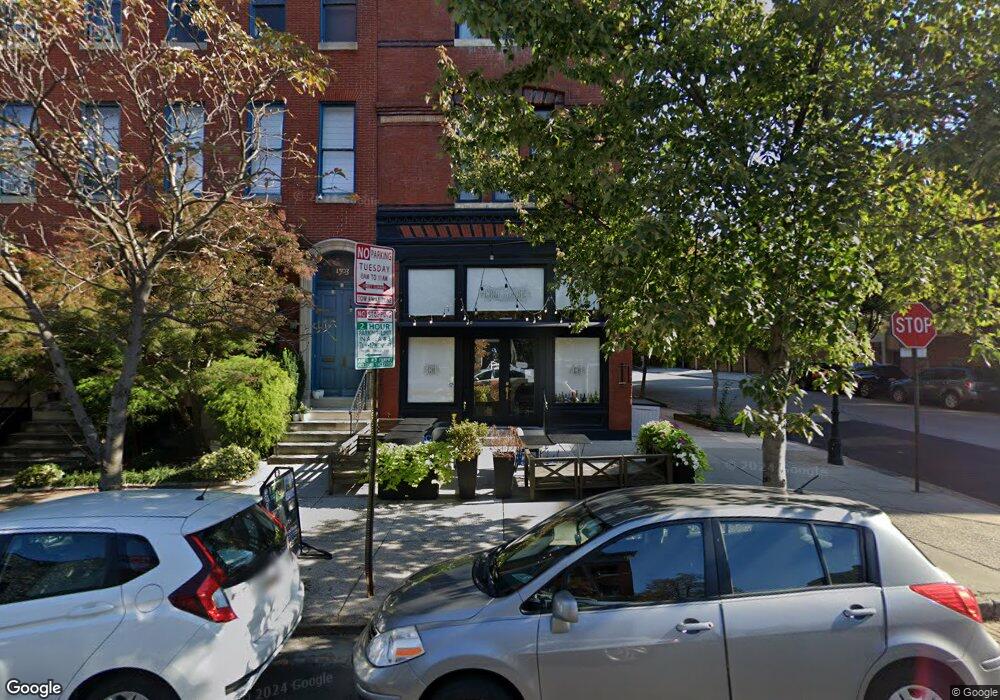1501 Bolton St Unit 1 Baltimore, MD 21217
Bolton Hill Neighborhood
1
Bed
1
Bath
700
Sq Ft
3,049
Sq Ft Lot
About This Home
This home is located at 1501 Bolton St Unit 1, Baltimore, MD 21217. 1501 Bolton St Unit 1 is a home located in Baltimore City with nearby schools including Mount Royal Elementary/Middle School, Booker T. Washington Middle School, and Frederick Douglass High School.
Create a Home Valuation Report for This Property
The Home Valuation Report is an in-depth analysis detailing your home's value as well as a comparison with similar homes in the area
Home Values in the Area
Average Home Value in this Area
Tax History Compared to Growth
Map
Nearby Homes
- 1404 Park Ave
- 1602 Bolton St
- 251 W Lafayette Ave
- 0 Park Ave Unit MDBA2159166
- 254 Waxter Way
- 1208 Bolton St
- 1312 Rutter St
- 1306 Rutter St
- 1714 Park Ave Unit 108
- 1726 Linden Ave
- 1408 Madison Ave Unit 1/2
- 1406 Madison Ave
- 1404 Madison Ave
- 1746 Park Ave
- 1906 Mount Royal Terrace
- 416 W Mosher St
- 1606 Mcculloh St
- 1304 Mcculloh St
- 716 Watts St
- Clarendon 4 Story Plan at Reservoir Square
- 1501 Bolton St
- 1503 Bolton St
- 1505 Bolton St
- 1507 Bolton St
- 1509 Bolton St
- 1511 Bolton St
- 1435 Bolton St
- 1435 Bolton St Unit 2
- 1435 Bolton St Unit 2
- 1433 Bolton St
- 1513 Bolton St
- 1431 Bolton St
- 1515 Bolton St
- 1429 Bolton St
- 1517 Bolton St
- 1427 Bolton St
- 1519 Bolton St
- 1425 Bolton St
- 1521 Bolton St
- 1502 Park Ave
