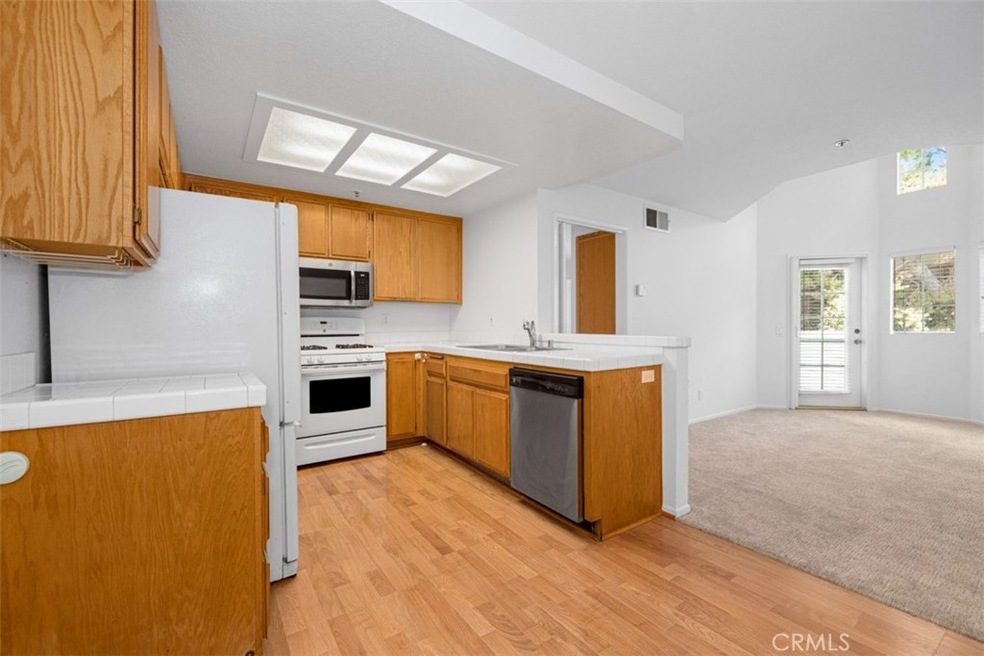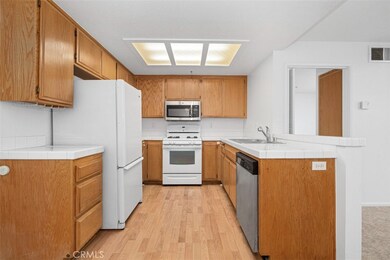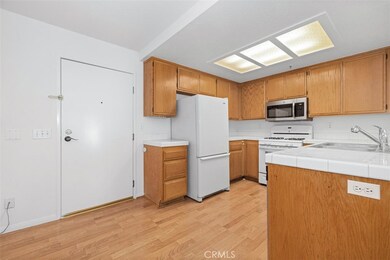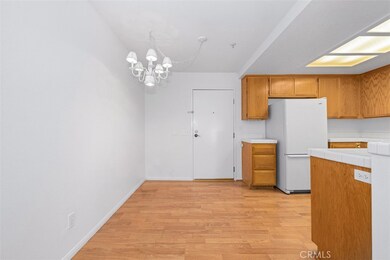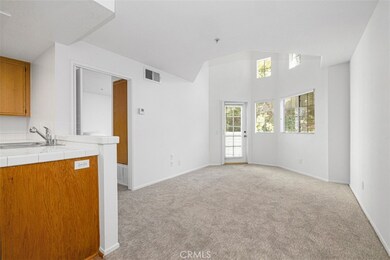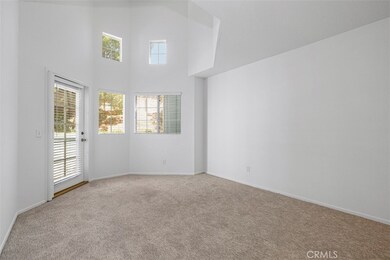
1501 Brea Blvd Unit 306 Fullerton, CA 92835
Las Palmas Hermosa NeighborhoodEstimated Value: $308,000 - $428,298
Highlights
- Fitness Center
- Senior Community
- View of Trees or Woods
- Spa
- Gated Parking
- High Ceiling
About This Home
As of September 2022Hillcrest Senior 55 And Over Condominium Community In Fullerton. Front Downstairs Security Entrance Mailboxes In Foyer. Our Location For Unit 306 Is On The Third Floor And Is Close To Both The Elevator And Stairs. The Living Room Features Turret Style High Ceiling With Windows To Let In The Natural Light. The Kitchen Features Include, Ceramic Tile Counter Tops, Refrigerator, Microwave, Gas Cook Top & Oven, Dishwasher And New Garbage Disposal. The Bedroom Is Nice Size And Has A walk In Closet And A Mirrored Double Door Wall Closet And Private Bathroom. The Next Great Feature Is Our Location On The Backside Of The Building Away From The Street. This Location Has A Private Patio For Taking In Sunshine Or Shade And Enjoying The Tree Top View. Parking Is Easy With Your Deeded Space In The Gated Community Garage. Each Floor Offers A Storage Area, Community Laundry And Exercise Equipment Area. Our Main Floor Features a Large Social Area For Gatherings With Family Or Friends. It Has Its Own Kitchen, TV, Game Table And Pool Table. Plenty Of Dining Tables And Seating. The HOA Pool, Spa And BBQ Areas Are Located Near The North End Of The Property. Close To St. Jude Hospital, Shopping, Golf Courses And Both Fullerton And Brea Senior Centers. Fresh Interior Paint, New Carpet, New Water Heater. Clarifying The Parking Garage Is Gated And Is Street Level Under The Building But Not Underground And Is A Community Garage.
Last Agent to Sell the Property
T.N.G. Real Estate Consultants License #01327871 Listed on: 08/07/2022

Property Details
Home Type
- Condominium
Est. Annual Taxes
- $3,577
Year Built
- Built in 1992
Lot Details
- Two or More Common Walls
HOA Fees
- $225 Monthly HOA Fees
Parking
- 1 Car Garage
- Parking Available
- Gated Parking
- Parking Lot
- Off-Street Parking
- Assigned Parking
- Community Parking Structure
Home Design
- Turnkey
Interior Spaces
- 501 Sq Ft Home
- 3-Story Property
- High Ceiling
- Living Room
- Dining Room
- Laminate Flooring
- Views of Woods
- Laundry Room
Kitchen
- Breakfast Bar
- Walk-In Pantry
- Microwave
- Dishwasher
- Tile Countertops
- Disposal
Bedrooms and Bathrooms
- 1 Main Level Bedroom
- 1 Full Bathroom
Home Security
Accessible Home Design
- Accessible Elevator Installed
- Accessible Parking
Outdoor Features
- Spa
- Patio
- Exterior Lighting
Utilities
- Central Air
- Natural Gas Connected
- Water Heater
Listing and Financial Details
- Tax Lot 1
- Tax Tract Number 14250
- Assessor Parcel Number 93640253
- $359 per year additional tax assessments
Community Details
Overview
- Senior Community
- 68 Units
- Hillcrest Senior Condominiums Association, Phone Number (714) 891-8804
- Hillcrest Senior Community HOA
- Maintained Community
Amenities
- Community Barbecue Grill
- Billiard Room
- Laundry Facilities
Recreation
- Fitness Center
- Community Pool
- Community Spa
Security
- Security Service
- Carbon Monoxide Detectors
- Fire and Smoke Detector
- Fire Sprinkler System
Ownership History
Purchase Details
Purchase Details
Home Financials for this Owner
Home Financials are based on the most recent Mortgage that was taken out on this home.Similar Homes in Fullerton, CA
Home Values in the Area
Average Home Value in this Area
Purchase History
| Date | Buyer | Sale Price | Title Company |
|---|---|---|---|
| Scholz Anne Rose | -- | None Available | |
| Scholz Anne R | $55,000 | Continental Lawyers Title Co |
Mortgage History
| Date | Status | Borrower | Loan Amount |
|---|---|---|---|
| Open | Scholz Anne Rose | $37,500 | |
| Closed | Scholz Anne R | $65,000 | |
| Closed | Scholz Anne R | $45,500 | |
| Previous Owner | Scholz Anne R | $49,400 |
Property History
| Date | Event | Price | Change | Sq Ft Price |
|---|---|---|---|---|
| 09/19/2022 09/19/22 | Sold | $300,000 | -7.7% | $599 / Sq Ft |
| 08/21/2022 08/21/22 | Pending | -- | -- | -- |
| 08/07/2022 08/07/22 | For Sale | $325,000 | -- | $649 / Sq Ft |
Tax History Compared to Growth
Tax History
| Year | Tax Paid | Tax Assessment Tax Assessment Total Assessment is a certain percentage of the fair market value that is determined by local assessors to be the total taxable value of land and additions on the property. | Land | Improvement |
|---|---|---|---|---|
| 2024 | $3,577 | $306,000 | $212,942 | $93,058 |
| 2023 | $3,502 | $300,000 | $208,766 | $91,234 |
| 2022 | $1,290 | $85,927 | $34,279 | $51,648 |
| 2021 | $1,269 | $84,243 | $33,607 | $50,636 |
| 2020 | $1,261 | $83,380 | $33,263 | $50,117 |
| 2019 | $1,236 | $81,746 | $32,611 | $49,135 |
| 2018 | $1,218 | $80,144 | $31,972 | $48,172 |
| 2017 | $1,199 | $78,573 | $31,345 | $47,228 |
| 2016 | $1,101 | $77,033 | $30,731 | $46,302 |
| 2015 | $1,073 | $75,876 | $30,269 | $45,607 |
| 2014 | $1,043 | $74,390 | $29,676 | $44,714 |
Agents Affiliated with this Home
-
Jesse Ricke

Seller's Agent in 2022
Jesse Ricke
T.N.G. Real Estate Consultants
(714) 906-5675
2 in this area
27 Total Sales
-
Blake Cory

Buyer's Agent in 2022
Blake Cory
eXp Realty of California, Inc.
(855) 888-7855
1 in this area
1,400 Total Sales
-
Nicole Lane
N
Buyer Co-Listing Agent in 2022
Nicole Lane
Major League Properties
(714) 448-1083
1 in this area
16 Total Sales
Map
Source: California Regional Multiple Listing Service (CRMLS)
MLS Number: PW22174033
APN: 936-402-53
- 1602 Clear Springs Dr Unit 174
- 1325 Shadow Ln Unit 122
- 1349 Shadow Ln Unit 217
- 1349 Shadow Ln Unit 218
- 1354 Shadow Ln Unit D
- 1354 Shadow Ln Unit B
- 1924 Smokewood Ave
- 179 Hillcrest Ln
- 706 Nancy Ln
- 137 Hillcrest Dr
- 1730 Sunny Knoll
- 2018 Palisades Dr
- 1821 Skyline Dr
- 756 N Malden Ave
- 2048 Palisades Dr
- 431 Elmhurst Place
- 144 E Union Ave
- 818 Vista Verde Dr
- 1266 Canterbury Ln
- 136 W Union Ave
- 1501 Brea Blvd Unit 224
- 1501 Brea Blvd Unit 223
- 1501 Brea Blvd Unit 307
- 1501 Brea Blvd Unit 216
- 1501 Brea Blvd Unit 309
- 1501 Brea Blvd
- 1501 Brea Blvd Unit 312
- 1501 Brea Blvd Unit 206
- 1501 Brea Blvd Unit 2
- 1501 Brea Blvd Unit 219
- 1501 Brea Blvd Unit 203
- 1501 Brea Blvd Unit 101
- 1501 Brea Blvd Unit 107
- 1501 Brea Blvd Unit 104
- 1501 Brea Blvd Unit 54
- 1501 Brea Blvd Unit 306
- 1501 Brea Blvd Unit 208
- 1501 Brea Blvd Unit 201
- 1501 Brea Blvd Unit 125
- 1501 Brea Blvd Unit 110
