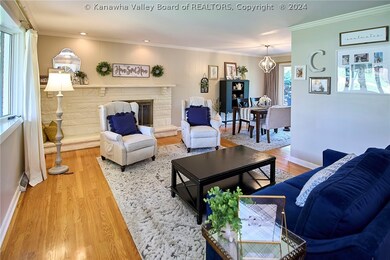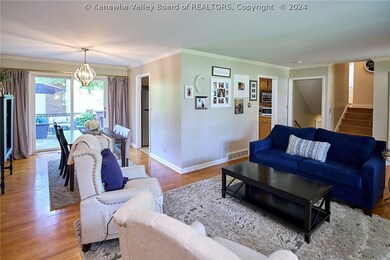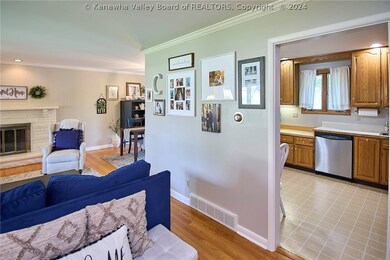
1501 Brentwood Rd Charleston, WV 25314
South Hills NeighborhoodHighlights
- Outdoor Pool
- Wood Flooring
- No HOA
- George Washington High School Rated 9+
- 1 Fireplace
- Formal Dining Room
About This Home
As of June 2024Step into this charming South Hills home located on the beautiful Brentwood Rd! This delightful residence boasts a fantastic floor plan, accentuated by a fantastic patio and yard - perfect for entertaining or simply relaxing in the tranquility of your own space. With four bedrooms, three bathrooms, and a convenient two-car garage, there's plenty of room for the whole family to spread out and enjoy. The basement offers a huge bonus room, providing endless possibilities for recreation or additional living space. Outside, discover a serene koi pond, adding a touch of serenity to your outdoor oasis. Don't miss the opportunity to make this wonderful property your new home!
Last Agent to Sell the Property
Better Homes and Gardens Real Estate Central License #0030694 Listed on: 05/02/2024

Home Details
Home Type
- Single Family
Est. Annual Taxes
- $1,786
Year Built
- Built in 1957
Lot Details
- 6,229 Sq Ft Lot
Parking
- 2 Car Attached Garage
Home Design
- Brick Exterior Construction
- Frame Construction
- Shingle Roof
- Composition Roof
Interior Spaces
- 2,863 Sq Ft Home
- Multi-Level Property
- 1 Fireplace
- Insulated Windows
- Formal Dining Room
- Basement Fills Entire Space Under The House
- Fire and Smoke Detector
- Eat-In Kitchen
Flooring
- Wood
- Carpet
Bedrooms and Bathrooms
- 4 Bedrooms
- 3 Full Bathrooms
Outdoor Features
- Outdoor Pool
- Patio
Schools
- Overbrook Elementary School
- John Adams Middle School
- G. Washington High School
Utilities
- Forced Air Heating and Cooling System
- Cable TV Available
Community Details
- No Home Owners Association
Listing and Financial Details
- Assessor Parcel Number 09-0022-0023-0000-0000
Ownership History
Purchase Details
Home Financials for this Owner
Home Financials are based on the most recent Mortgage that was taken out on this home.Purchase Details
Home Financials for this Owner
Home Financials are based on the most recent Mortgage that was taken out on this home.Similar Homes in Charleston, WV
Home Values in the Area
Average Home Value in this Area
Purchase History
| Date | Type | Sale Price | Title Company |
|---|---|---|---|
| Warranty Deed | $147,000 | None Available | |
| Warranty Deed | $260,000 | -- |
Mortgage History
| Date | Status | Loan Amount | Loan Type |
|---|---|---|---|
| Open | $139,650 | New Conventional | |
| Previous Owner | $255,983 | FHA |
Property History
| Date | Event | Price | Change | Sq Ft Price |
|---|---|---|---|---|
| 07/21/2025 07/21/25 | Price Changed | $340,000 | -1.4% | $119 / Sq Ft |
| 06/27/2025 06/27/25 | For Sale | $345,000 | +19.0% | $121 / Sq Ft |
| 06/04/2024 06/04/24 | Sold | $290,000 | +1.8% | $101 / Sq Ft |
| 05/07/2024 05/07/24 | Pending | -- | -- | -- |
| 05/02/2024 05/02/24 | For Sale | $285,000 | +93.9% | $100 / Sq Ft |
| 02/14/2020 02/14/20 | Sold | $147,000 | -7.5% | $51 / Sq Ft |
| 01/15/2020 01/15/20 | Pending | -- | -- | -- |
| 11/18/2019 11/18/19 | For Sale | $159,000 | -- | $56 / Sq Ft |
Tax History Compared to Growth
Tax History
| Year | Tax Paid | Tax Assessment Tax Assessment Total Assessment is a certain percentage of the fair market value that is determined by local assessors to be the total taxable value of land and additions on the property. | Land | Improvement |
|---|---|---|---|---|
| 2024 | $1,844 | $114,600 | $20,160 | $94,440 |
| 2023 | $1,786 | $111,000 | $20,160 | $90,840 |
| 2022 | $1,787 | $111,060 | $20,160 | $90,900 |
| 2021 | $1,780 | $111,060 | $20,160 | $90,900 |
| 2020 | $1,744 | $109,800 | $20,160 | $89,640 |
| 2019 | $1,734 | $109,800 | $20,160 | $89,640 |
| 2018 | $1,466 | $102,660 | $20,160 | $82,500 |
| 2017 | $1,458 | $102,720 | $20,160 | $82,560 |
| 2016 | $1,465 | $103,860 | $20,160 | $83,700 |
| 2015 | $1,453 | $103,860 | $20,160 | $83,700 |
| 2014 | $1,426 | $103,800 | $20,160 | $83,640 |
Agents Affiliated with this Home
-
Tina Morris-Smith
T
Seller's Agent in 2025
Tina Morris-Smith
Better Homes and Gardens Real Estate Central
(304) 437-4332
2 in this area
38 Total Sales
-
Nichole Koenig

Seller's Agent in 2024
Nichole Koenig
Better Homes and Gardens Real Estate Central
(304) 704-4847
39 in this area
235 Total Sales
-
Kresta Hill

Seller's Agent in 2020
Kresta Hill
Berkshire Hathaway HS GER
(304) 687-8582
54 in this area
363 Total Sales
-
B
Buyer's Agent in 2020
Brandon Breedlove
EXP REALTY, LLC
Map
Source: Kanawha Valley Board of REALTORS®
MLS Number: 271976
APN: 20-09- 22-0023.0000
- 1548 Skyline Rd
- 1539 Clark Rd
- 1741 Huber Rd
- 1609 Colby Rd
- 1501 Knob Rd
- 1973 Parkwood Rd
- 1967 Parkwood Rd
- 0 Cyrus Point Rd
- 106 Basswood Rd
- 1602 Ravinia Rd
- 884 Alta Rd
- 868 Alta Rd
- 32 Carriage Rd
- 10 Observatory Rd
- 207 Branchfield Dr
- 9 Observatory Rd
- 1504 Ravinia Rd
- 1513 Ravinia Rd
- 12.5 Hamlet Way
- 1111 Shamrock Rd






