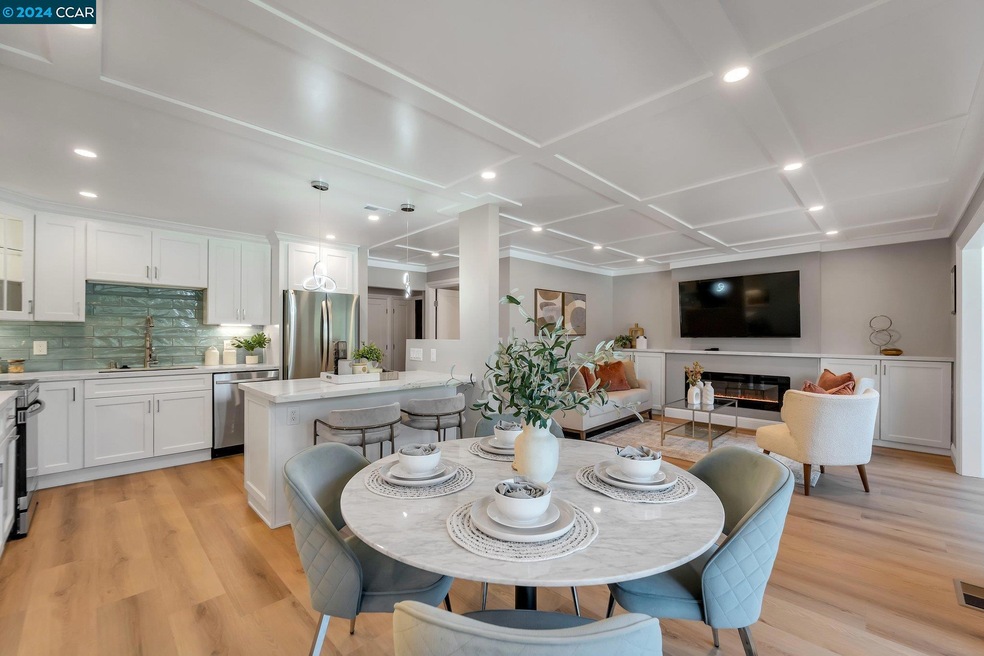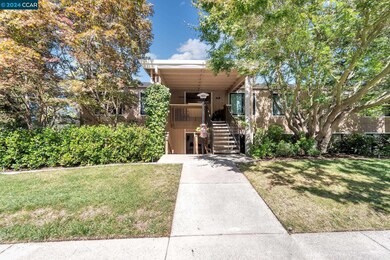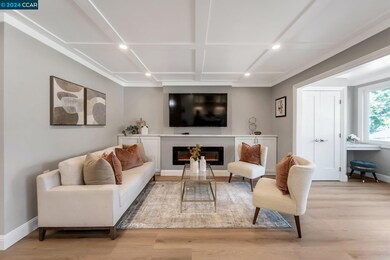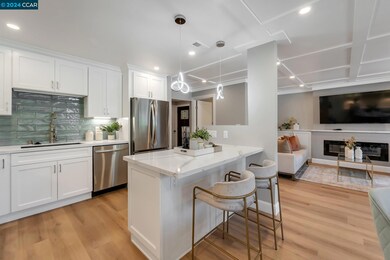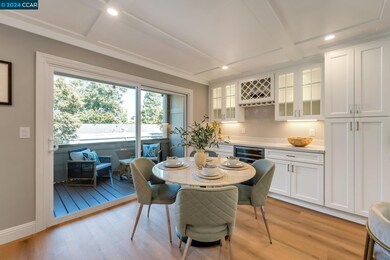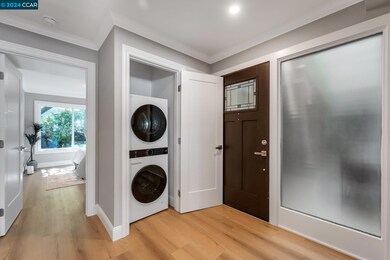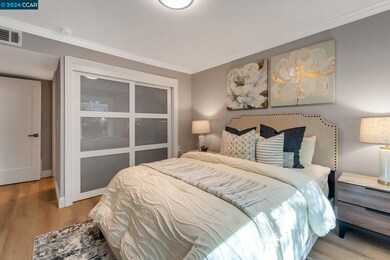
1501 Canyonwood Ct Unit 4 Walnut Creek, CA 94595
Rossmoor NeighborhoodHighlights
- Golf Course Community
- Fitness Center
- In Ground Pool
- Parkmead Elementary School Rated A
- Newly Remodeled
- Partial Gulf or Ocean Views
About This Home
As of February 2025FINANCING AVAILABLE! SOPHISTICATION MEETS FUNCTIONALITY. Spectacular expanded Sonoma remodel from the studs in, with 2nd bath, office space w/built-in storage incl. 2 desks and a private primary bedroom suite - plus all the bells & whistles and then some: beautiful coffered ceiling with can lights and built-ins on either side of the TV & fireplace. Lit white glass-door cabinets, a wine rack & wine fridge below accentuate the dining area. Pot filler & granite sink, a pantry and pull-outs throughout plus new SS appliances elevate the kitchen. There is storage galore incl. in the intricate primary bathroom designed with lots of built-ins. Both modern baths have light-trimmed mirrors and an attractive soffit with can lights above vanity/shower walls. A stylish new entry door and 3-panel frosted glass closet doors are just some of the special touches. A hall closet houses an LG wash-tower. Dual pane windows flood the place with light. The office and balcony look out beyond the flowering crape myrtles in summer to distant hills and the bedroom windows are shaded by a beautiful huge maple. Parking is more than plentiful. Rossmoor is a charming senior community with a plethora of amenities you can check out at Rossmoor.com. Open Sunday, Jan. 19th, 1-4, call agent for gate.
Property Details
Home Type
- Condominium
Est. Annual Taxes
- $0
Year Built
- Built in 1967 | Newly Remodeled
HOA Fees
- $1,258 Monthly HOA Fees
Parking
- Guest Parking
Property Views
- Partial Bay or Harbor
- Ridge
Home Design
- Custom Home
- Raised Foundation
- Ceiling Insulation
- Floor Insulation
- Composition Shingle Roof
- Wood Siding
Interior Spaces
- 1-Story Property
- Window Screens
- Living Room with Fireplace
- Vinyl Flooring
- Stacked Washer and Dryer
Kitchen
- Updated Kitchen
- Breakfast Bar
- Self-Cleaning Oven
- Electric Cooktop
- Free-Standing Range
- Microwave
- Plumbed For Ice Maker
- Dishwasher
- Kitchen Island
- Stone Countertops
- Disposal
Bedrooms and Bathrooms
- 2 Bedrooms
- 2 Full Bathrooms
Utilities
- Cooling Available
- Forced Air Heating System
- Thermostat
- Cable TV Available
Additional Features
- Energy-Efficient Insulation
- In Ground Pool
Listing and Financial Details
- Assessor Parcel Number 9000120924
Community Details
Overview
- Association fees include cable TV, common area maintenance, exterior maintenance, hazard insurance, management fee, reserves, security/gate fee, trash, ground maintenance, organized activities
- 2Nd Walnut Creek Mut. Association, Phone Number (925) 988-7725
- Rossmoor Subdivision, Sonoma Expanded Remodel Floorplan
Amenities
- Community Barbecue Grill
- Picnic Area
- Workshop Area
- Planned Social Activities
Recreation
- Golf Course Community
- Tennis Courts
- Recreation Facilities
- Fitness Center
- Community Pool
- Dog Park
Pet Policy
- Pet Restriction
Security
- Gated Community
Similar Homes in Walnut Creek, CA
Home Values in the Area
Average Home Value in this Area
Property History
| Date | Event | Price | Change | Sq Ft Price |
|---|---|---|---|---|
| 02/25/2025 02/25/25 | Sold | $618,000 | +120.7% | $537 / Sq Ft |
| 02/04/2025 02/04/25 | Off Market | $280,000 | -- | -- |
| 02/04/2025 02/04/25 | Off Market | $629,800 | -- | -- |
| 12/13/2024 12/13/24 | For Sale | $629,800 | +124.9% | $547 / Sq Ft |
| 02/23/2024 02/23/24 | Sold | $280,000 | -12.5% | $266 / Sq Ft |
| 01/07/2024 01/07/24 | Pending | -- | -- | -- |
| 01/04/2024 01/04/24 | For Sale | $320,000 | -- | $304 / Sq Ft |
Tax History Compared to Growth
Tax History
| Year | Tax Paid | Tax Assessment Tax Assessment Total Assessment is a certain percentage of the fair market value that is determined by local assessors to be the total taxable value of land and additions on the property. | Land | Improvement |
|---|---|---|---|---|
| 2025 | $0 | $345,544 | $153,000 | $192,544 |
| 2024 | $0 | $66,290 | $26,914 | $39,376 |
| 2023 | $0 | $64,991 | $26,387 | $38,604 |
| 2022 | $0 | $63,718 | $25,870 | $37,848 |
| 2021 | $0 | $62,469 | $25,363 | $37,106 |
| 2019 | $0 | $60,617 | $24,611 | $36,006 |
| 2018 | $0 | $59,429 | $24,129 | $35,300 |
| 2017 | $0 | $58,264 | $23,656 | $34,608 |
| 2016 | -- | $57,123 | $23,193 | $33,930 |
| 2015 | -- | $56,266 | $22,845 | $33,421 |
| 2014 | -- | $55,165 | $22,398 | $32,767 |
Agents Affiliated with this Home
-
Inge Yarborough
I
Seller's Agent in 2025
Inge Yarborough
Compass
(925) 201-8301
12 in this area
22 Total Sales
-
Jordan Wright

Buyer's Agent in 2025
Jordan Wright
Enkasa Homes
(925) 321-0111
1 in this area
26 Total Sales
-
Ann Cantrell

Seller's Agent in 2024
Ann Cantrell
RE/MAX
(925) 639-7970
92 in this area
92 Total Sales
-
Elizabeth Haslam

Seller Co-Listing Agent in 2024
Elizabeth Haslam
RE/MAX
(925) 899-5097
99 in this area
100 Total Sales
Map
Source: Contra Costa Association of REALTORS®
MLS Number: 41080688
APN: 900-012-092-4
- 1508 Canyonwood Ct Unit 4
- 1400 Ptarmigan Dr Unit 11
- 1400 Canyonwood Ct Unit 3
- 1300 Canyonwood Ct Unit 2
- 1200 Canyonwood Ct Unit 10
- 1332 Canyonwood Ct Unit 2
- 1932 Ptarmigan Dr Unit 1
- 1932 Ptarmigan Dr Unit 3
- 1224 Canyonwood Ct Unit 2
- 1501 Ptarmigan Dr Unit 2A
- 1150 Canyonwood Ct Unit 4
- 1801 Ptarmigan Dr Unit 1A
- 1805 Ptarmigan Dr Unit 1A
- 1257 Singingwood Ct Unit 1
- 1401 Ptarmigan Dr Unit 2
- 1329 Singingwood Ct Unit 1
- 1233 Singingwood Ct Unit 8
- 1405 Ptarmigan Dr Unit 1
- 1125 Singingwood Ct Unit 4
- 1125 Singingwood Ct Unit 1
