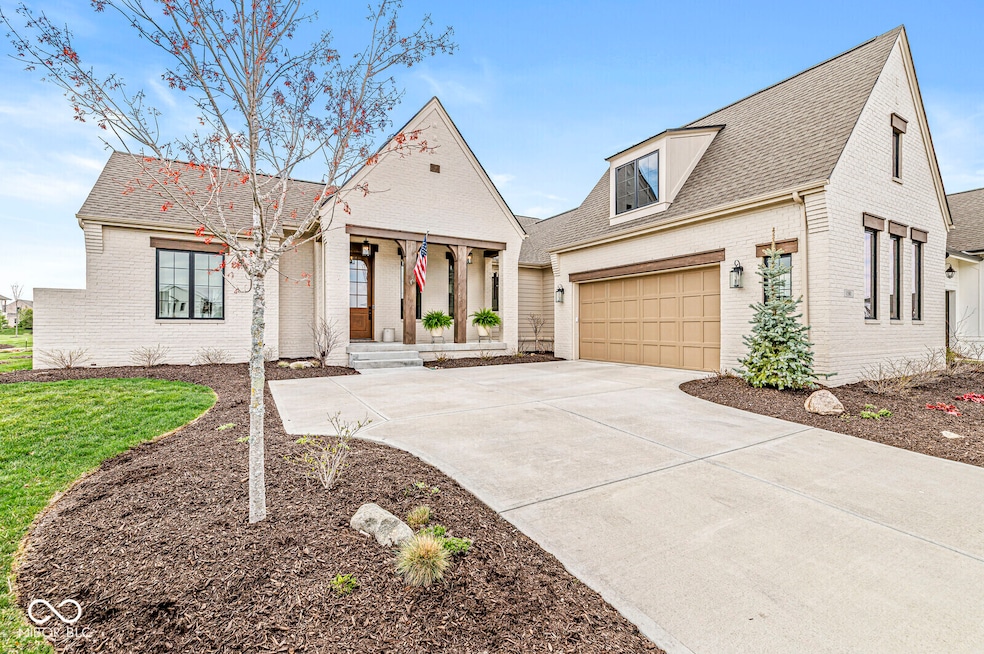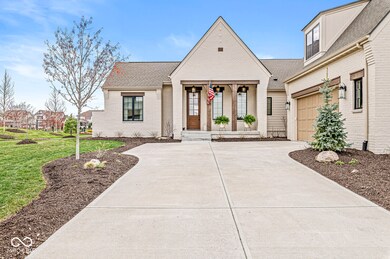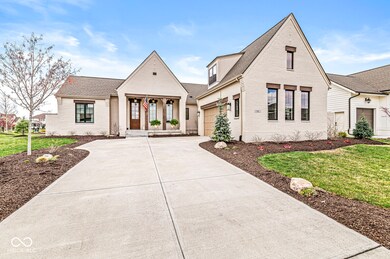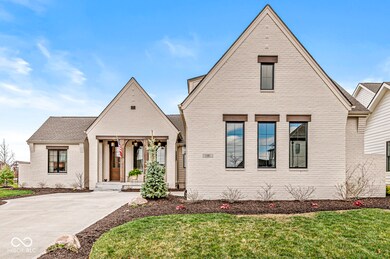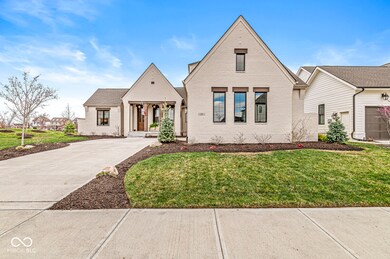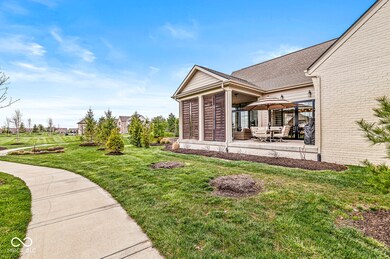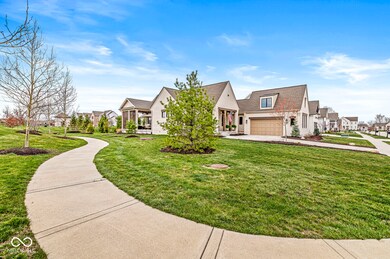
1501 Chanson Ln Westfield, IN 46074
Highlights
- Ranch Style House
- Engineered Wood Flooring
- Park or Greenbelt View
- Shamrock Springs Elementary School Rated A-
- Cathedral Ceiling
- Second Story Great Room
About This Home
As of May 2025If you're looking for the perfect ranch with a basement, this just might be the one. Built in 2023, this Estridge ranch is situated on the ideal lot in Serenade, offering expansive views of the open space with no neighbors on one side. You're sure to enjoy the east-facing, extra-large covered patio and fire-pit area. This area opens to the harvest room and the great room through 12-foot double sliding doors. The minute you enter this home, you're going to feel at home. The kitchen and harvest room combine to form a space measuring 22 x 20, featuring a two-story beamed ceiling. Three ensuite bedrooms on the main floor with an office and great room all enjoy 10' ceilings, the beauty is in the details, don't miss this home. The primary bedroom has two walk-in closets; one of them has a window that the seller has converted into a second office. The fourth bedroom and full bath are framed and ready for your selections in the basement. The accessor states it has a 5-car garage, it's enormous, and it might hold five cars if you got creative. Enjoy easy access to Carmel, Zionsville, or Westfield. This is an excellent location for all Hamilton County has to offer.
Last Agent to Sell the Property
eXp Realty LLC Brokerage Email: libbyexp@gmail.com License #RB14030257 Listed on: 04/17/2025
Home Details
Home Type
- Single Family
Est. Annual Taxes
- $8,424
Year Built
- Built in 2021
Lot Details
- 0.25 Acre Lot
- Sprinkler System
HOA Fees
- $146 Monthly HOA Fees
Parking
- 3 Car Attached Garage
Home Design
- Ranch Style House
- Traditional Architecture
- Brick Exterior Construction
- Cement Siding
- Concrete Perimeter Foundation
Interior Spaces
- Woodwork
- Tray Ceiling
- Cathedral Ceiling
- Paddle Fans
- Gas Log Fireplace
- Thermal Windows
- Vinyl Clad Windows
- Window Screens
- Entrance Foyer
- Second Story Great Room
- Combination Kitchen and Dining Room
- Park or Greenbelt Views
Kitchen
- Eat-In Kitchen
- Breakfast Bar
- Oven
- Gas Cooktop
- Recirculated Exhaust Fan
- Built-In Microwave
- Dishwasher
- Kitchen Island
- Disposal
Flooring
- Engineered Wood
- Carpet
- Vinyl Plank
Bedrooms and Bathrooms
- 3 Bedrooms
- Walk-In Closet
- 3 Full Bathrooms
Laundry
- Laundry Room
- Laundry on main level
Rough-In Basement
- 9 Foot Basement Ceiling Height
- Basement Window Egress
Outdoor Features
- Covered patio or porch
- Fire Pit
Schools
- Shamrock Springs Elementary School
- Westfield Middle School
- Westfield Intermediate School
- Westfield High School
Utilities
- Forced Air Heating System
- Programmable Thermostat
- Gas Water Heater
Community Details
- Association fees include builder controls, insurance, maintenance, nature area, parkplayground, snow removal, walking trails
- Serenade Subdivision
- Property managed by Community Links LLC
Listing and Financial Details
- Tax Lot 64
- Assessor Parcel Number 290909002063000015
- Seller Concessions Not Offered
Ownership History
Purchase Details
Home Financials for this Owner
Home Financials are based on the most recent Mortgage that was taken out on this home.Purchase Details
Home Financials for this Owner
Home Financials are based on the most recent Mortgage that was taken out on this home.Purchase Details
Home Financials for this Owner
Home Financials are based on the most recent Mortgage that was taken out on this home.Similar Homes in Westfield, IN
Home Values in the Area
Average Home Value in this Area
Purchase History
| Date | Type | Sale Price | Title Company |
|---|---|---|---|
| Warranty Deed | -- | Mccollister Adrienne M | |
| Warranty Deed | $874,978 | Mccollister Adrienne M | |
| Warranty Deed | -- | Mccollister Adrienne M |
Mortgage History
| Date | Status | Loan Amount | Loan Type |
|---|---|---|---|
| Open | $787,480 | New Conventional | |
| Closed | $787,480 | New Conventional | |
| Closed | $787,480 | New Conventional |
Property History
| Date | Event | Price | Change | Sq Ft Price |
|---|---|---|---|---|
| 05/21/2025 05/21/25 | Sold | $950,000 | -1.6% | $294 / Sq Ft |
| 04/22/2025 04/22/25 | Pending | -- | -- | -- |
| 04/17/2025 04/17/25 | For Sale | $965,000 | -- | $299 / Sq Ft |
Tax History Compared to Growth
Tax History
| Year | Tax Paid | Tax Assessment Tax Assessment Total Assessment is a certain percentage of the fair market value that is determined by local assessors to be the total taxable value of land and additions on the property. | Land | Improvement |
|---|---|---|---|---|
| 2024 | $8,389 | $799,700 | $134,200 | $665,500 |
| 2023 | $8,424 | $731,200 | $134,200 | $597,000 |
| 2022 | $3,944 | $338,200 | $134,200 | $204,000 |
| 2021 | $50 | $600 | $600 | $0 |
Agents Affiliated with this Home
-
Libby Cyman

Seller's Agent in 2025
Libby Cyman
eXp Realty LLC
(317) 709-4335
3 in this area
50 Total Sales
-
Jim Miller

Buyer's Agent in 2025
Jim Miller
Berkshire Hathaway Home
(317) 805-4663
9 in this area
83 Total Sales
Map
Source: MIBOR Broker Listing Cooperative®
MLS Number: 22032463
APN: 29-09-09-002-063.000-015
- 15628 Allegro Dr
- 1590 Birchfield Dr
- 15596 Edenvale Dr
- 15557 Starflower Dr
- 15528 Bowie Dr
- 15553 Portland Dr
- 15421 Bowie Dr
- 1534 Cloverdon Dr
- 1345 Lewiston Dr
- 1505 Avondale Dr
- 15736 Conductors Dr
- 1655 Avondale Dr
- 1648 Rossmay Dr
- 15515 Alameda Place
- 15755 Scher Dr
- 1872 Wellpark Dr
- 15329 Smithfield Dr
- 1892 Ponsonby Dr
- 2105 Granville Dr
- 14856 Higgins Dr
