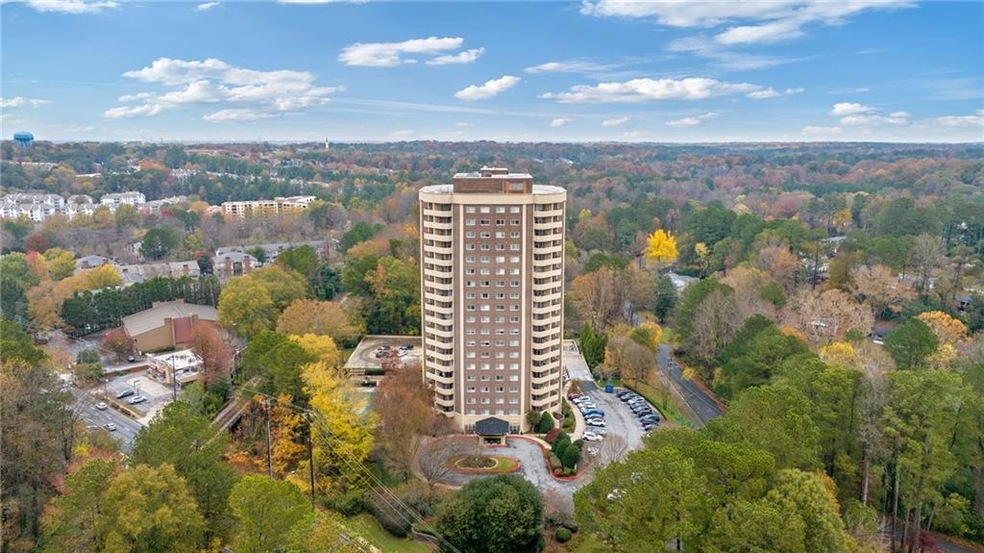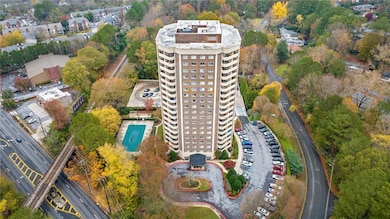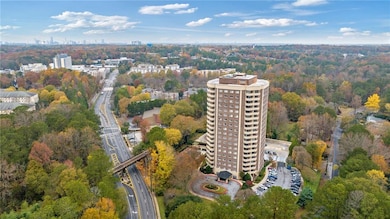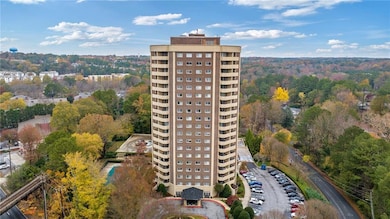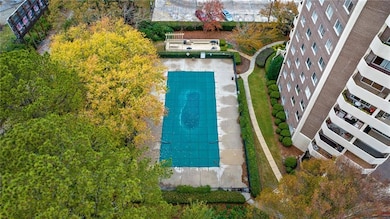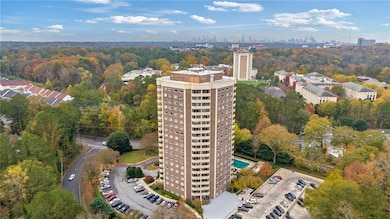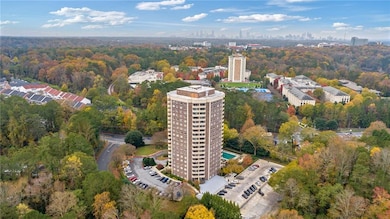
$288,000
- 2 Beds
- 2 Baths
- 1,279 Sq Ft
- 476 Sherman Way
- Decatur, GA
Just one mile from downtown Decatur, and Emory, this well maintained, owner-occupied 2 bedroom condo is a great access point to all the area has to offer. Walking distance to shopping, dining, and coffee shops, as well as the Emory Shuttle (EDH route) stop right next door at both Publix and Superior Ave.Step inside to discover a well-designed layout featuring two generously-sized bedrooms and two
Alex Miller Compass
