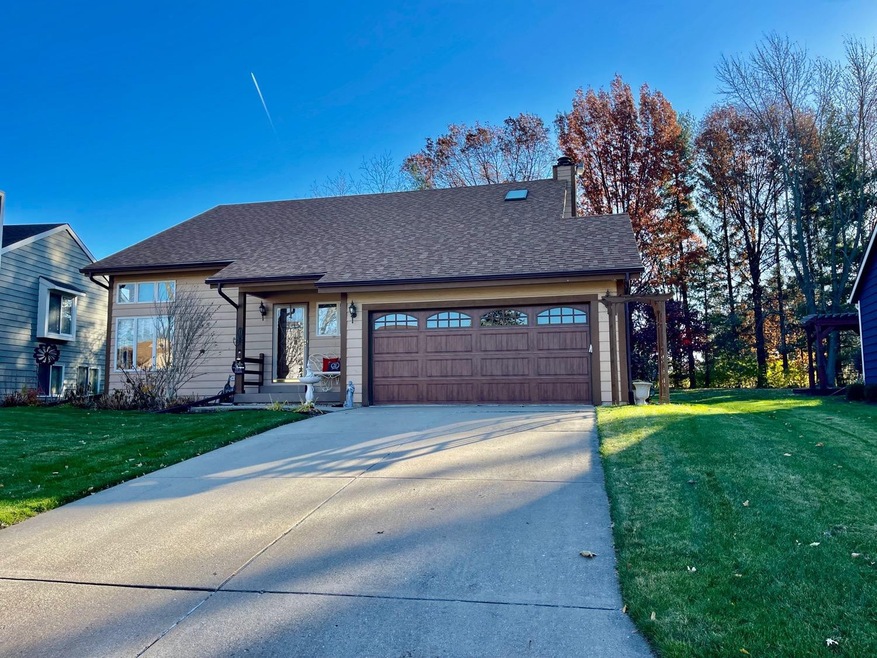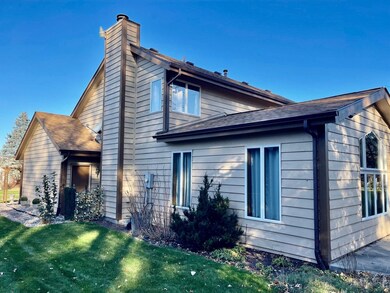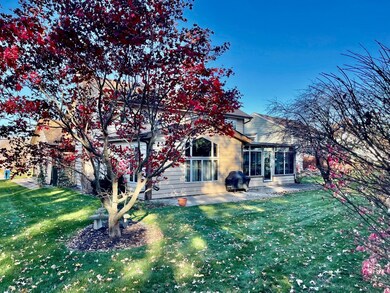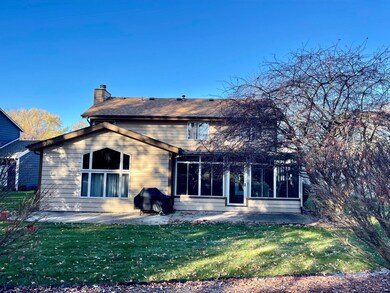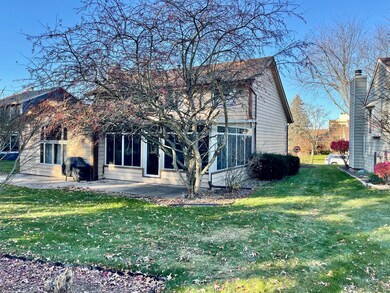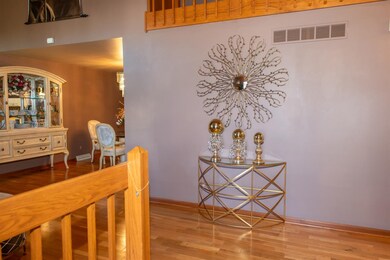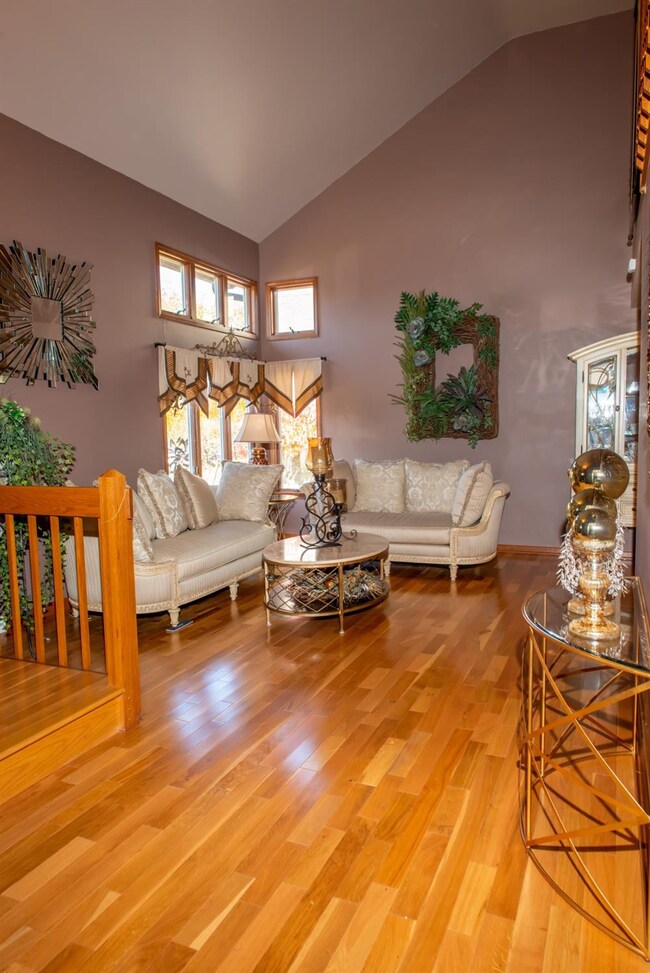
1501 Cross Creek Rd Valparaiso, IN 46383
Estimated Value: $359,000 - $412,682
Highlights
- Great Room with Fireplace
- Wood Flooring
- 2 Car Attached Garage
- Flint Lake Elementary School Rated A-
- Covered patio or porch
- Outdoor Gas Grill
About This Home
As of April 2024REDUCED $10,000!!! So much SF above grade! Come see it this weekend. Welcome to this ONE OWNER HOME! So well maintained and such a wonderful layout. Room to roam from the front living room and Dining room to the 24x20 great room or enjoy the coziness of the hearth room off the kitchen. 2670 above grade finished sf plus the 400 sf screened porch. Tons of space. The 20x20 three seasons room is such a delight and easy to lose time in this peaceful space. The remodeled kitchen is well appointed with newer appliances, quartz tops and island. 3 bedrooms upstairs with one being the master ensuite and walk in closet. The basement is partially finished and ready for the next buyer to create that space! It has a finished billard room, kitchenette and laundry. Taxes are only $2884! Newer roof, mechanicals, appliances! Neighborhood walking path. great location to YMCA, shopping and highways HOA $185 quarterly includes trash and recycling
Home Details
Home Type
- Single Family
Est. Annual Taxes
- $2,884
Year Built
- Built in 1985
Lot Details
- 6,795 Sq Ft Lot
- Lot Dimensions are 63x108
HOA Fees
- $62 Monthly HOA Fees
Parking
- 2 Car Attached Garage
- Garage Door Opener
- Off-Street Parking
Interior Spaces
- 1.5-Story Property
- Great Room with Fireplace
- 2 Fireplaces
- Living Room with Fireplace
- Basement
Kitchen
- Microwave
- Dishwasher
- Disposal
Flooring
- Wood
- Carpet
Bedrooms and Bathrooms
- 3 Bedrooms
Outdoor Features
- Covered patio or porch
- Outdoor Gas Grill
Schools
- Flint Lake Elementary School
- Thomas Jefferson Middle School
- Valparaiso High School
Utilities
- Forced Air Heating and Cooling System
- Heating System Uses Natural Gas
Community Details
- Ridgewood Creek Property Assoc Association, Phone Number (219) 508-0923
- Ridgewood Crk 03 Subdivision
Listing and Financial Details
- Assessor Parcel Number 641007157005000003
Ownership History
Purchase Details
Home Financials for this Owner
Home Financials are based on the most recent Mortgage that was taken out on this home.Similar Homes in Valparaiso, IN
Home Values in the Area
Average Home Value in this Area
Purchase History
| Date | Buyer | Sale Price | Title Company |
|---|---|---|---|
| Machniak Frank Anthony | $380,000 | Chicago Title |
Mortgage History
| Date | Status | Borrower | Loan Amount |
|---|---|---|---|
| Open | Machniak Frank Anthony | $392,540 |
Property History
| Date | Event | Price | Change | Sq Ft Price |
|---|---|---|---|---|
| 04/30/2024 04/30/24 | Sold | $380,000 | -2.5% | $107 / Sq Ft |
| 02/14/2024 02/14/24 | Pending | -- | -- | -- |
| 02/09/2024 02/09/24 | Price Changed | $389,900 | -2.5% | $110 / Sq Ft |
| 11/28/2023 11/28/23 | Price Changed | $399,900 | -4.8% | $113 / Sq Ft |
| 11/15/2023 11/15/23 | For Sale | $419,900 | -- | $118 / Sq Ft |
Tax History Compared to Growth
Tax History
| Year | Tax Paid | Tax Assessment Tax Assessment Total Assessment is a certain percentage of the fair market value that is determined by local assessors to be the total taxable value of land and additions on the property. | Land | Improvement |
|---|---|---|---|---|
| 2024 | $2,856 | $317,600 | $37,700 | $279,900 |
| 2023 | $2,487 | $311,600 | $35,200 | $276,400 |
| 2022 | $2,491 | $284,500 | $35,200 | $249,300 |
| 2021 | $2,478 | $236,500 | $35,200 | $201,300 |
| 2020 | $2,481 | $231,300 | $35,200 | $196,100 |
| 2019 | $2,361 | $216,900 | $35,200 | $181,700 |
| 2018 | $2,303 | $211,700 | $35,200 | $176,500 |
| 2017 | $2,337 | $218,500 | $35,200 | $183,300 |
| 2016 | $2,160 | $215,200 | $34,900 | $180,300 |
| 2014 | $1,746 | $200,400 | $32,600 | $167,800 |
| 2013 | -- | $187,200 | $32,600 | $154,600 |
Agents Affiliated with this Home
-
Kathryn Wells

Seller's Agent in 2024
Kathryn Wells
BHHS Executive Group RE
(219) 916-9600
38 in this area
61 Total Sales
-
Denise Wilson

Buyer's Agent in 2024
Denise Wilson
BHHS Executive Group RE
(219) 309-0893
31 in this area
102 Total Sales
Map
Source: Northwest Indiana Association of REALTORS®
MLS Number: 541723
APN: 64-10-07-157-005.000-003
- 1300 Winding Ridge Ln Unit 8
- 1300 Winding Ridge Ln Unit A6
- 3603 Meadowlake Dr
- 1907 Creekside Ct
- 1308 Oriole Rd
- 1907 Alice St
- 1905 Cheyenne Cir
- 3711 Bridgewater Dr
- 3608 Bridgewater Dr
- 4308 Phares Ln
- 3807 Waxwing Ct
- 1607 Geranium Cir
- 2510 Cumberland Dr
- 2500 Cumberland Dr
- 4002 Maplewood Ave
- 2600 Allison Ct
- 1000 Vale Park Rd
- 1002 Springview Ct
- 1219 Baron Ct
- 3505 Evergreen Dr
- 1501 Cross Creek Rd
- 1407 Cross Creek Rd
- 1505 Cross Creek Rd
- 1405 Cross Creek Rd
- 1507 Cross Creek Rd
- 1403 Cross Creek Rd
- 1502 Cross Creek Rd
- 1406 Cross Creek Rd
- 3603 Chimney Hill Ct
- 1504 Cross Creek Rd
- 3607 Chimney Hill Ct
- 1404 Cross Creek Rd
- 3507 Calumet Ave
- 1402 Cross Creek Rd
- 1401 Cross Creek Rd
- 3701 Chimney Hill Ct
- 3601 Chimney Hill Ct
- 1310 Cross Creek Rd
- 3703 Chimney Hill Ct
