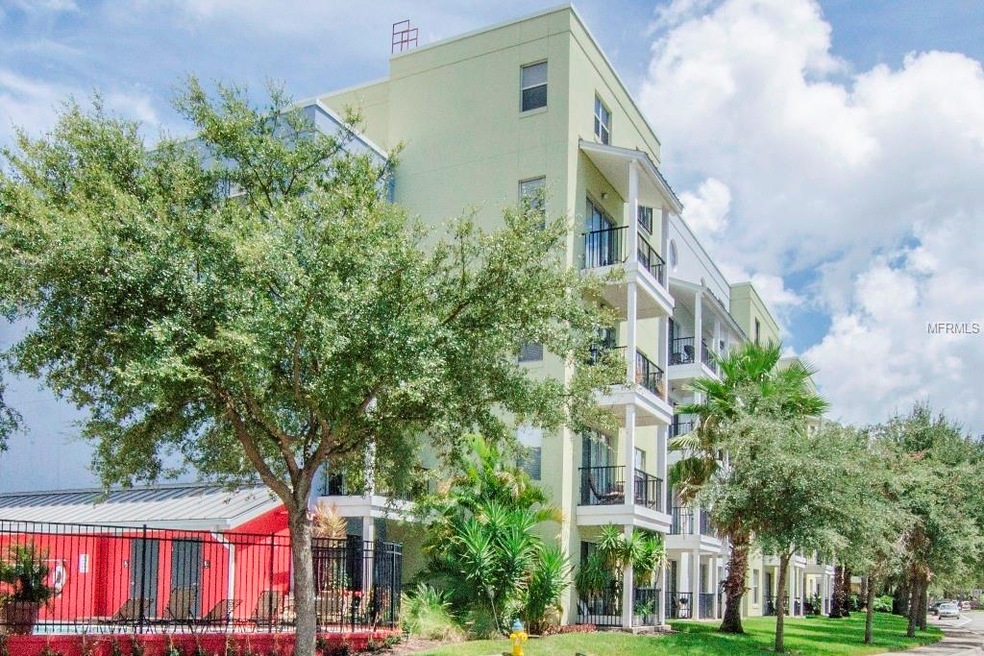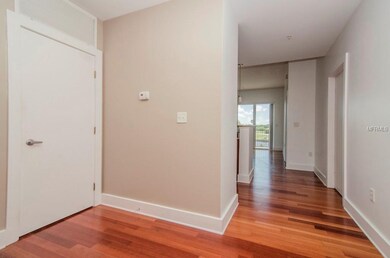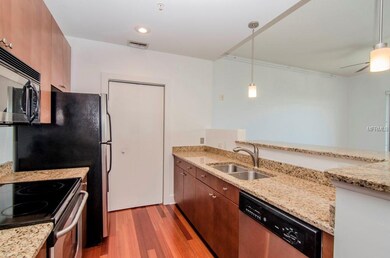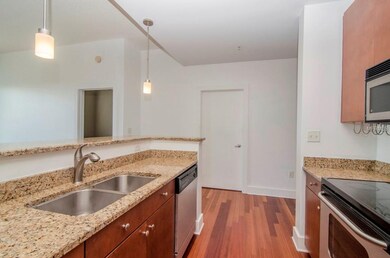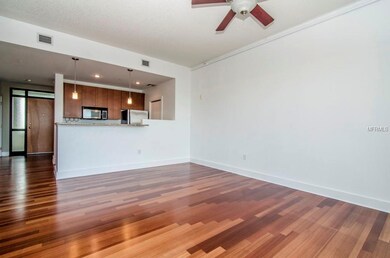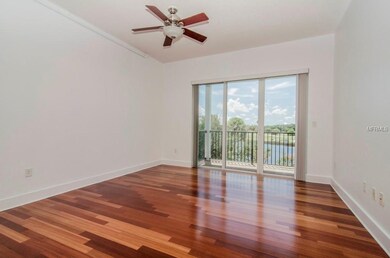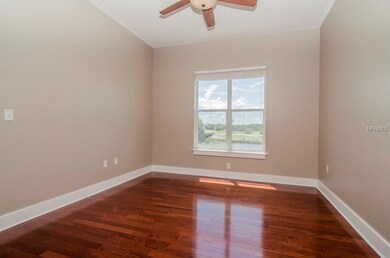
1501 Doyle Carlton Dr Unit 303 Tampa, FL 33602
City Center Tampa NeighborhoodHighlights
- 25 Feet of Waterfront
- River View
- Contemporary Architecture
- Gated Community
- Open Floorplan
- Wood Flooring
About This Home
As of October 2018Huge price reduction. Don't miss out on this opportunity to own a fantastic downtown Tampa riverfront condo at the Art Center Lofts walking distance to Straz Center for the Performing Arts, library, Curtis Hixon Park, Armature Works & Ulele, museums, University of Tampa, and downtown's restaurants and bars. This one bedroom condo features an office nook with a large storage closet, coat closet, wood floors throughout, open kitchen with modern cabinetry with granite counter tops and stainless steel appliances, breakfast bar, and closet pantry, which opens onto great room with sliding glass doors and balcony overlooking the Hillsborough River. The master bedroom has a large window with a river view, walk-in closet, and an over-sized bath with laundry closet with stacked washer/dryer, walk-in shower, and garden tub. The unit comes with one assigned, gated parking space. Art Center Lofts has a pool, barbecue grill, gated entry, and guest parking. Additional guest parking is also available on the street along the river. Lowest maintenance fees downtown only $286 a month.
Last Agent to Sell the Property
URBAN LIVING TAMPA BAY REALTY License #3079570 Listed on: 08/14/2018
Last Buyer's Agent
Nicole Regan
License #3273888
Property Details
Home Type
- Condominium
Est. Annual Taxes
- $2,343
Year Built
- Built in 2004
Lot Details
- 25 Feet of Waterfront
- River Front
- West Facing Home
HOA Fees
- $286 Monthly HOA Fees
Parking
- Assigned Parking
Home Design
- Contemporary Architecture
- Slab Foundation
- Membrane Roofing
- Block Exterior
Interior Spaces
- 864 Sq Ft Home
- 4-Story Property
- Open Floorplan
- High Ceiling
- Blinds
- Family Room Off Kitchen
- Combination Dining and Living Room
- Den
- Wood Flooring
- River Views
- Security Gate
Kitchen
- Range
- Microwave
- Dishwasher
- Stone Countertops
- Solid Wood Cabinet
- Disposal
Bedrooms and Bathrooms
- 1 Bedroom
- Walk-In Closet
- 1 Full Bathroom
Laundry
- Laundry closet
- Dryer
- Washer
Outdoor Features
- Balcony
- Outdoor Grill
Utilities
- Central Heating and Cooling System
- Electric Water Heater
- High Speed Internet
- Cable TV Available
Listing and Financial Details
- Down Payment Assistance Available
- Visit Down Payment Resource Website
- Tax Block 0/0
- Assessor Parcel Number A-13-29-18-79N-000000-00303.0
Community Details
Overview
- Association fees include community pool, escrow reserves fund, insurance, maintenance structure, ground maintenance, manager, pool maintenance, sewer, trash, water
- Condominium Associates Association
- Mid-Rise Condominium
- Art Center Lofts Subdivision
- Rental Restrictions
Amenities
- Elevator
Recreation
- Community Pool
Pet Policy
- 2 Pets Allowed
Security
- Gated Community
- Fire and Smoke Detector
- Fire Sprinkler System
Ownership History
Purchase Details
Purchase Details
Home Financials for this Owner
Home Financials are based on the most recent Mortgage that was taken out on this home.Purchase Details
Purchase Details
Home Financials for this Owner
Home Financials are based on the most recent Mortgage that was taken out on this home.Purchase Details
Home Financials for this Owner
Home Financials are based on the most recent Mortgage that was taken out on this home.Similar Homes in Tampa, FL
Home Values in the Area
Average Home Value in this Area
Purchase History
| Date | Type | Sale Price | Title Company |
|---|---|---|---|
| Quit Claim Deed | -- | Attorney | |
| Warranty Deed | $235,000 | Enterprise Title Of Tampa Ba | |
| Deed | $100 | -- | |
| Warranty Deed | $210,000 | None Available | |
| Corporate Deed | $179,500 | Arbor Title Developer Servic |
Mortgage History
| Date | Status | Loan Amount | Loan Type |
|---|---|---|---|
| Previous Owner | $42,000 | Unknown | |
| Previous Owner | $168,000 | Unknown | |
| Previous Owner | $161,520 | Unknown |
Property History
| Date | Event | Price | Change | Sq Ft Price |
|---|---|---|---|---|
| 08/01/2025 08/01/25 | Pending | -- | -- | -- |
| 07/11/2025 07/11/25 | Price Changed | $359,900 | -5.3% | $417 / Sq Ft |
| 06/02/2025 06/02/25 | For Sale | $379,900 | 0.0% | $440 / Sq Ft |
| 10/22/2024 10/22/24 | Rented | $2,200 | 0.0% | -- |
| 10/18/2024 10/18/24 | Under Contract | -- | -- | -- |
| 10/14/2024 10/14/24 | Price Changed | $2,200 | -8.3% | $3 / Sq Ft |
| 08/29/2024 08/29/24 | Price Changed | $2,400 | +4.3% | $3 / Sq Ft |
| 08/29/2024 08/29/24 | For Rent | $2,300 | 0.0% | -- |
| 10/18/2022 10/18/22 | Rented | $2,300 | 0.0% | -- |
| 10/10/2022 10/10/22 | Under Contract | -- | -- | -- |
| 09/22/2022 09/22/22 | Price Changed | $2,300 | -11.5% | $3 / Sq Ft |
| 09/02/2022 09/02/22 | For Rent | $2,600 | +62.5% | -- |
| 12/13/2018 12/13/18 | Rented | $1,600 | -11.1% | -- |
| 11/08/2018 11/08/18 | For Rent | $1,800 | 0.0% | -- |
| 10/31/2018 10/31/18 | Sold | $235,000 | -7.8% | $272 / Sq Ft |
| 10/21/2018 10/21/18 | Pending | -- | -- | -- |
| 10/16/2018 10/16/18 | Price Changed | $255,000 | -1.9% | $295 / Sq Ft |
| 10/08/2018 10/08/18 | Price Changed | $259,900 | -1.9% | $301 / Sq Ft |
| 10/08/2018 10/08/18 | Price Changed | $264,900 | 0.0% | $307 / Sq Ft |
| 10/08/2018 10/08/18 | For Sale | $264,900 | -1.5% | $307 / Sq Ft |
| 10/05/2018 10/05/18 | Pending | -- | -- | -- |
| 09/24/2018 09/24/18 | Price Changed | $269,000 | -2.1% | $311 / Sq Ft |
| 09/17/2018 09/17/18 | Price Changed | $274,900 | -1.5% | $318 / Sq Ft |
| 09/07/2018 09/07/18 | Price Changed | $279,000 | -2.1% | $323 / Sq Ft |
| 08/25/2018 08/25/18 | Price Changed | $284,900 | 0.0% | $330 / Sq Ft |
| 08/17/2018 08/17/18 | Off Market | $1,200 | -- | -- |
| 08/13/2018 08/13/18 | For Sale | $289,000 | 0.0% | $334 / Sq Ft |
| 10/07/2014 10/07/14 | Rented | $1,200 | -4.0% | -- |
| 10/03/2014 10/03/14 | Under Contract | -- | -- | -- |
| 09/24/2014 09/24/14 | Price Changed | $1,250 | -3.8% | $1 / Sq Ft |
| 09/02/2014 09/02/14 | Price Changed | $1,300 | -3.7% | $2 / Sq Ft |
| 08/15/2014 08/15/14 | For Rent | $1,350 | -- | -- |
Tax History Compared to Growth
Tax History
| Year | Tax Paid | Tax Assessment Tax Assessment Total Assessment is a certain percentage of the fair market value that is determined by local assessors to be the total taxable value of land and additions on the property. | Land | Improvement |
|---|---|---|---|---|
| 2024 | $5,477 | $284,442 | $100 | $284,342 |
| 2023 | $5,077 | $268,522 | $100 | $268,422 |
| 2022 | $4,688 | $251,233 | $100 | $251,133 |
| 2021 | $4,251 | $211,345 | $100 | $211,245 |
| 2020 | $3,797 | $176,858 | $100 | $176,758 |
| 2019 | $4,124 | $190,159 | $100 | $190,059 |
| 2018 | $2,697 | $185,141 | $0 | $0 |
| 2017 | $2,343 | $147,616 | $0 | $0 |
| 2016 | $2,066 | $77,454 | $0 | $0 |
| 2015 | $1,875 | $70,413 | $0 | $0 |
| 2014 | $1,792 | $64,012 | $0 | $0 |
| 2013 | -- | $58,193 | $0 | $0 |
Agents Affiliated with this Home
-

Seller's Agent in 2025
Marvin Meeks
URBAN LIVING TAMPA BAY REALTY
(813) 871-0811
31 Total Sales
-

Buyer's Agent in 2025
Brian Infantino
BINGHAM REALTY INC
(813) 714-2317
2 in this area
80 Total Sales
-

Seller's Agent in 2022
Sofia Gonzalez
PREMIER SOTHEBYS INTL REALTY
(305) 301-3187
26 Total Sales
-
N
Seller's Agent in 2018
Nicole Regan
Map
Source: Stellar MLS
MLS Number: T3124744
APN: A-13-29-18-79N-000000-00303.0
- 201 W Laurel St Unit 308
- 201 W Laurel St Unit 307
- 201 W Laurel St Unit 212
- 201 W Laurel St Unit 909
- 201 W Laurel St Unit 503
- 1108 N Franklin St Unit 602
- 1108 N Franklin St Unit 502
- 1002 W La Salle St
- 1008 W La Salle St
- 1529 N Morgan St
- 1005 W Cypress St Unit 2
- 1005 W Cypress St Unit 1
- 1106 W Arch St
- 777 N Ashley Dr Unit 1606
- 777 N Ashley Dr Unit 1201
- 777 N Ashley Dr Unit 3207
- 777 N Ashley Dr Unit 2513
- 777 N Ashley Dr Unit 2510
- 777 N Ashley Dr Unit 2312
- 777 N Ashley Dr Unit 1903
