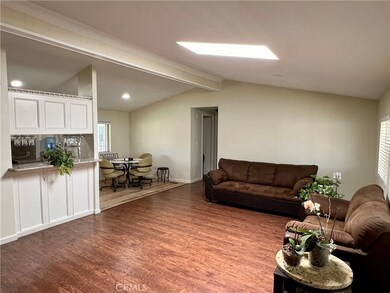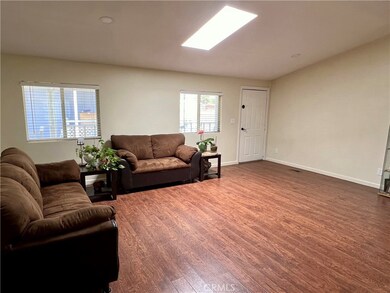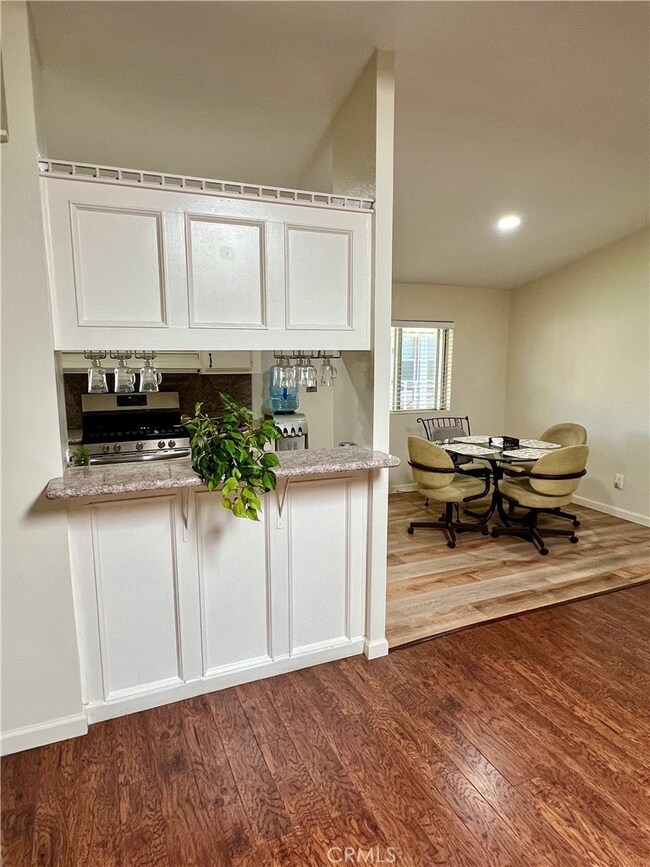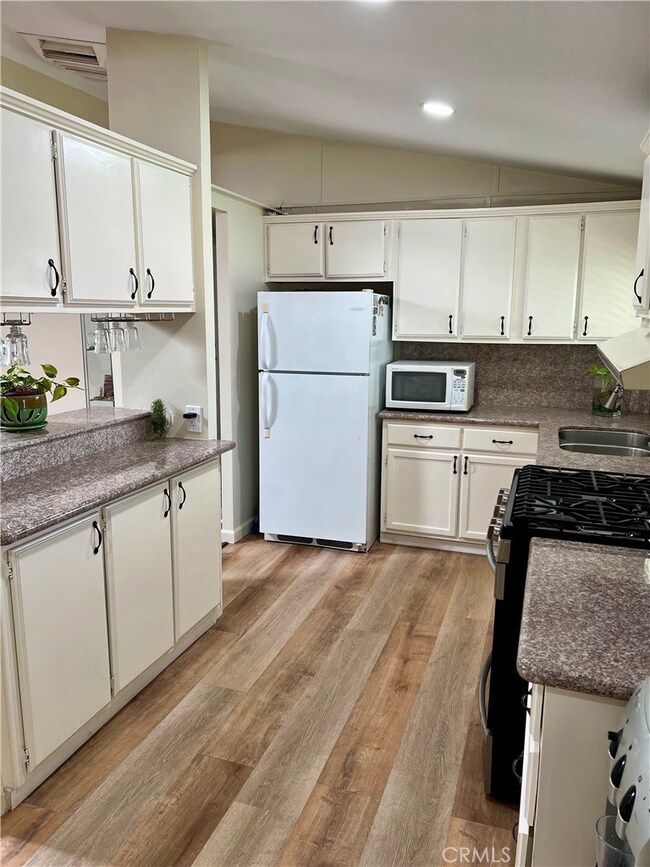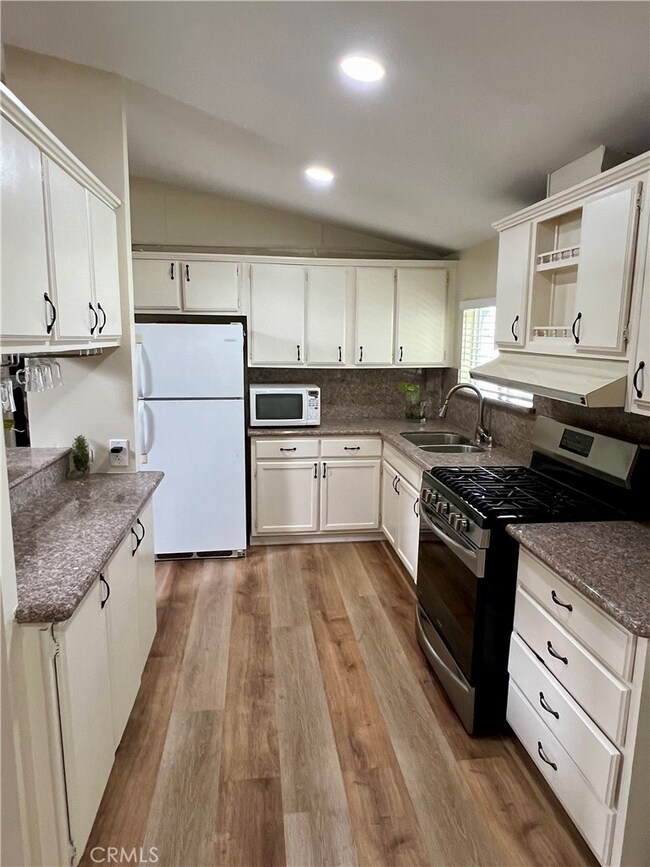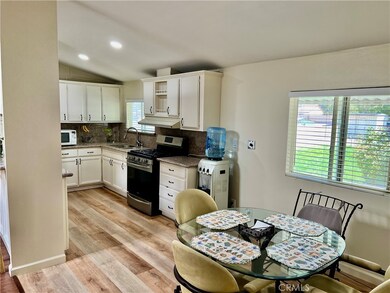
1501 E Avenue I Unit 180 Lancaster, CA 93535
East Lancaster NeighborhoodHighlights
- Spa
- Deck
- Covered patio or porch
- Property is near a clubhouse
- Granite Countertops
- Bathtub
About This Home
As of September 2024This beautiful 3 bed 2 bath Manufactured home with a garage is a rare find!
Situated in the Chapparal Mobile Estates, this home is conveniently located close to shopping, schools and other amenities.
As you enter the home you'll notice an open floor plan with plenty of room for entertaining your guest.
Enjoy the open concept kitchen, with granite counter tops, recessed lighting, and plenty of cabinet space.
The primary suite offers a walk in closet with a spacious bathroom and its very own soaking tub.
The laundry room is conveniently located inside the home for easy access.
Need a garage? That's right this home offers a garage with 220v and separate sub paneling.
This community is well maintained and offers amenities such as swimming pool, a basketball court, playground for the kids and a club house to host get togethers. Seize the opportunity to own this unique home.
Last Agent to Sell the Property
Blackbird Real Estate Group Brokerage Phone: 661-916-2322 License #02110509 Listed on: 07/10/2024

Property Details
Home Type
- Manufactured Home
Year Built
- Built in 1985 | Remodeled
Lot Details
- Property fronts a private road
- Block Wall Fence
- Chain Link Fence
- Landscaped
- Sprinkler System
- Land Lease of $580
Parking
- 2 Car Garage
- Parking Available
- Front Facing Garage
Home Design
- Raised Foundation
- Shingle Roof
Interior Spaces
- 1,248 Sq Ft Home
- 1-Story Property
- Laminate Flooring
Kitchen
- Gas Oven
- Gas Cooktop
- Granite Countertops
Bedrooms and Bathrooms
- 3 Bedrooms
- Walk-In Closet
- Remodeled Bathroom
- 2 Full Bathrooms
- Bathtub
- Walk-in Shower
Laundry
- Laundry Room
- Washer and Gas Dryer Hookup
Outdoor Features
- Spa
- Deck
- Covered patio or porch
- Shed
Location
- Property is near a clubhouse
Mobile Home
- Mobile home included in the sale
- Mobile Home is 12 x 52 Feet
- Manufactured Home
- Block Skirt
- Combination Skirt
Utilities
- Evaporated cooling system
- Central Heating
- 220 Volts in Garage
- Natural Gas Connected
- Shared Well
- Water Heater
- Sewer Paid
- Phone Available
- Cable TV Available
Listing and Financial Details
- Rent includes pool, sewer, water
- Tax Lot 001
- Tax Tract Number 1
- Assessor Parcel Number 8950132180
Community Details
Overview
- Property has a Home Owners Association
- Chapparal Mobile Estates | Phone (661) 946-7046
Recreation
- Community Pool
- Community Spa
- Park
Pet Policy
- Call for details about the types of pets allowed
Security
- Resident Manager or Management On Site
Similar Homes in Lancaster, CA
Home Values in the Area
Average Home Value in this Area
Property History
| Date | Event | Price | Change | Sq Ft Price |
|---|---|---|---|---|
| 09/24/2024 09/24/24 | Sold | $175,600 | -2.4% | $141 / Sq Ft |
| 08/22/2024 08/22/24 | For Sale | $179,900 | 0.0% | $144 / Sq Ft |
| 08/19/2024 08/19/24 | Pending | -- | -- | -- |
| 07/24/2024 07/24/24 | Pending | -- | -- | -- |
| 07/10/2024 07/10/24 | For Sale | $179,900 | -- | $144 / Sq Ft |
Tax History Compared to Growth
Agents Affiliated with this Home
-
Kimberly Figueroa

Seller's Agent in 2024
Kimberly Figueroa
Blackbird Real Estate Group
(661) 916-2322
2 in this area
59 Total Sales
-
NYDIA DEL RIO

Buyer's Agent in 2024
NYDIA DEL RIO
PAK HOME REALTY
(661) 400-9778
6 in this area
204 Total Sales
Map
Source: California Regional Multiple Listing Service (CRMLS)
MLS Number: OC24140738
- 1501 E Avenue I Unit 138
- 1449 E Avenue I Unit C8
- 1449 E Avenue I Unit C11
- 1617 E Avenue I Unit 63
- 1301 E Avenue I Spc#393
- 1304 E I Ave Unit 32
- 1301 E Avenue I Unit 37
- 1301 E Avenue I Unit 238
- 1301 E Avenue I Unit 393
- 1301 E Avenue I Unit 378
- 1301 E Avenue I
- 45241 18th St E
- 0 Avenue H-12
- 1623 E Kettering St
- 0 11th St East and H12 Unit 23006013
- 0 Cor 17th Ste Ketteing St Unit 25000899
- 0 E Avenue H 8
- 1577 E Holguin St
- 46100 20th St E
- 0 20th St E Unit HD25028073

