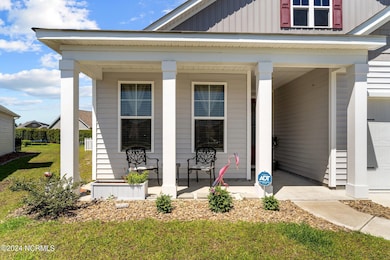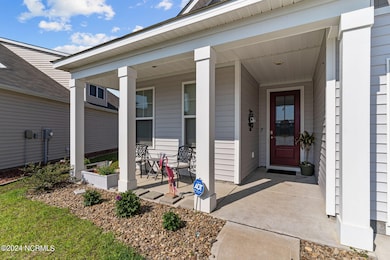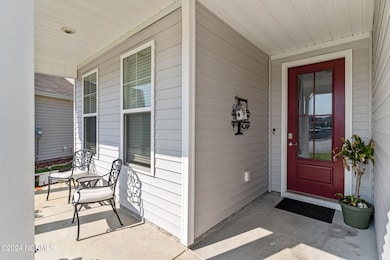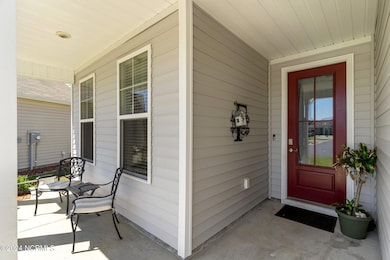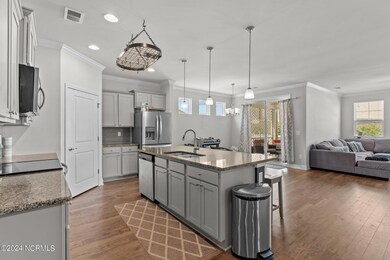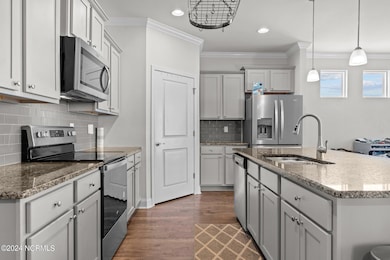
1501 Fence Post Ln Carolina Shores, NC 28467
Estimated payment $2,006/month
Highlights
- Fitness Center
- Clubhouse
- Attic
- Home Energy Rating Service (HERS) Rated Property
- Main Floor Primary Bedroom
- Bonus Room
About This Home
Nearly new home at the coast. Enjoy the coastal lifestyle in this four bedroom three full bathroom home located in a highly desired amenity community. All available upgrades included. This 2020 build offers stainless steel appliances, granite counter tops and a screened porch area right off of your open concept dining room. The very large granite topped kitchen island is perfect for entertaining guests, storage or trying out your best culinary skills. This kitchen offers tons of counter top space and many custom built cabinets for added storage. The butlers pantry located in the kitchen allows for extra kitchen appliances with a spacious storage area as well. This split floor plan has your very own private master bedroom suite located on the first floor. Large walk in closet, double vanity sinks and a large soaking tub in the master bathroom suite. Along with two additional guest bedrooms located on your primary living area. Located minutes to the white pristine sandy beaches of Sunset Beach, North Carolina, Cherry Grove, South Carolina or North Myrtle Beach, South Carolina. The dinning, shopping and leisure options are limitless. Enjoy mornings on many local championship golf courses. and Enjoy the world famous seafood docks in Calabash, North Carolina. Serenity is here with the quite and privacy from this premier cul de sac lot, located very closely to the community pool, fire pit and outdoor entertainment area. You do not want to miss an opportunity to own this jewel with lawn maintenance included in The Farm at Brunswick.
Home Details
Home Type
- Single Family
Est. Annual Taxes
- $2,125
Year Built
- Built in 2020
Lot Details
- 9,148 Sq Ft Lot
- Lot Dimensions are 155x149x92x40
- Cul-De-Sac
- Irrigation
HOA Fees
- $183 Monthly HOA Fees
Home Design
- Slab Foundation
- Wood Frame Construction
- Architectural Shingle Roof
- Vinyl Siding
- Stick Built Home
Interior Spaces
- 2,258 Sq Ft Home
- 2-Story Property
- Ceiling height of 9 feet or more
- Thermal Windows
- Combination Dining and Living Room
- Bonus Room
- Fire and Smoke Detector
- Attic
Kitchen
- Stove
- Built-In Microwave
- Dishwasher
- ENERGY STAR Qualified Appliances
Flooring
- Carpet
- Laminate
- Tile
Bedrooms and Bathrooms
- 4 Bedrooms
- Primary Bedroom on Main
- Walk-In Closet
- 3 Full Bathrooms
- Low Flow Toliet
- Walk-in Shower
Laundry
- Dryer
- Washer
Parking
- 4 Garage Spaces | 2 Attached and 2 Detached
- Garage Door Opener
- Driveway
Eco-Friendly Details
- Home Energy Rating Service (HERS) Rated Property
- Energy-Efficient Doors
- ENERGY STAR/CFL/LED Lights
Outdoor Features
- Covered patio or porch
Schools
- Jessie Mae Monroe Elementary School
- Shallotte Middle School
- West Brunswick High School
Utilities
- Forced Air Zoned Heating and Cooling System
- Heat Pump System
- Electric Water Heater
- Municipal Trash
Listing and Financial Details
- Tax Lot 644
- Assessor Parcel Number 225le010
Community Details
Overview
- The Farm HOA, Phone Number (855) 561-4944
- The Farm Subdivision
- Maintained Community
Recreation
- Community Playground
- Fitness Center
- Community Pool
Additional Features
- Clubhouse
- Resident Manager or Management On Site
Map
Home Values in the Area
Average Home Value in this Area
Tax History
| Year | Tax Paid | Tax Assessment Tax Assessment Total Assessment is a certain percentage of the fair market value that is determined by local assessors to be the total taxable value of land and additions on the property. | Land | Improvement |
|---|---|---|---|---|
| 2024 | $2,125 | $390,240 | $40,000 | $350,240 |
| 2023 | $1,917 | $390,240 | $40,000 | $350,240 |
| 2022 | $1,917 | $258,630 | $25,000 | $233,630 |
| 2021 | $1,021 | $105,910 | $25,000 | $80,910 |
| 2020 | $162 | $25,000 | $25,000 | $0 |
Property History
| Date | Event | Price | Change | Sq Ft Price |
|---|---|---|---|---|
| 05/09/2025 05/09/25 | Pending | -- | -- | -- |
| 04/21/2025 04/21/25 | For Sale | $294,000 | -- | $130 / Sq Ft |
Purchase History
| Date | Type | Sale Price | Title Company |
|---|---|---|---|
| Special Warranty Deed | $18,500 | None Available |
Mortgage History
| Date | Status | Loan Amount | Loan Type |
|---|---|---|---|
| Open | $263,582 | FHA |
Similar Homes in the area
Source: Hive MLS
MLS Number: 100502413
APN: 225LE010
- 1501 Fence Post Ln
- 1361 Sunny Slope Cir
- 1303 Sunny Slope Cir
- 484 Cornflower St
- 561 Slippery Rock Way
- 610 Silos Way
- 1504 Creek Ridge Ln
- 1261 Fence Post Ln
- 19 Cattle Run Ln
- 504 Slippery Rock Way
- 1289 Fence Post Ln
- 1381 Fence Post Ln
- 109 Cobblers Cir
- 100 Cobblers Cir
- 1329 Fence Post Ln
- 495 Slippery Rock Way
- 94 Field Planters Cir
- 76 Field Planters Cir
- 252 Downing Glen Place
- 1132 Calabash Station Blvd NW

