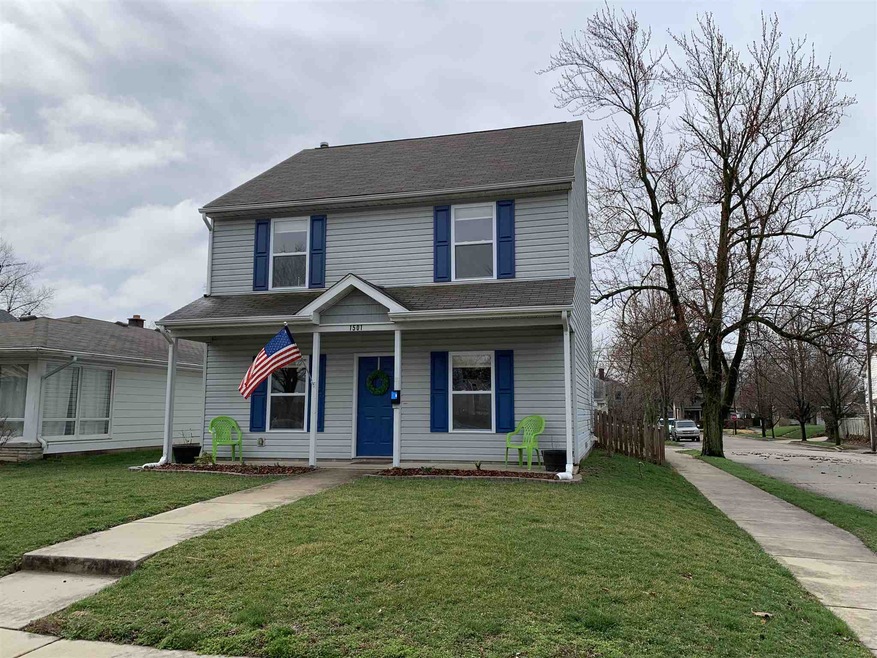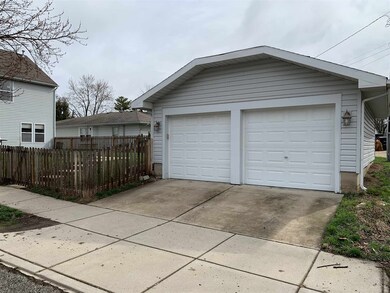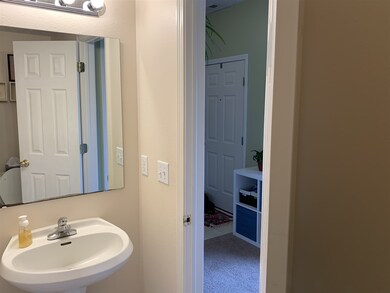
1501 Franklin St Lafayette, IN 47905
Central NeighborhoodHighlights
- Traditional Architecture
- Covered patio or porch
- 2 Car Detached Garage
- Corner Lot
- Formal Dining Room
- Eat-In Kitchen
About This Home
As of July 2019Beautiful two story home with 3 bedrooms and 2.5 baths. Move-in ready, with over 1500 sqft of living space. Updated kitchen with new counter tops and flooring! All appliances included - new washer and dryer. The 2nd floor master suite is complete with a private bathroom and spacious walk-in closet. This home offers plenty of closet and storage space. Freshly landscaped with a fenced-in back yard. Conveniently located close to restaurants, schools, and shopping.
Home Details
Home Type
- Single Family
Est. Annual Taxes
- $1,090
Year Built
- Built in 2005
Lot Details
- 5,227 Sq Ft Lot
- Lot Dimensions are 40x137
- Wood Fence
- Landscaped
- Corner Lot
Parking
- 2 Car Detached Garage
- Garage Door Opener
- Driveway
Home Design
- Traditional Architecture
- Slab Foundation
- Asphalt Roof
- Vinyl Construction Material
Interior Spaces
- 1,560 Sq Ft Home
- 2-Story Property
- Ceiling height of 9 feet or more
- Ceiling Fan
- Double Pane Windows
- Formal Dining Room
- Carpet
- Fire and Smoke Detector
Kitchen
- Eat-In Kitchen
- Electric Oven or Range
- Laminate Countertops
- Disposal
Bedrooms and Bathrooms
- 3 Bedrooms
- En-Suite Primary Bedroom
- Walk-In Closet
- <<tubWithShowerToken>>
Laundry
- Laundry on main level
- Washer and Electric Dryer Hookup
Schools
- Oakland Elementary School
- Sunnyside/Tecumseh Middle School
- Jefferson High School
Utilities
- Forced Air Heating and Cooling System
- Heating System Uses Gas
- ENERGY STAR Qualified Water Heater
Additional Features
- Covered patio or porch
- Suburban Location
Community Details
- Justice Subdivision
Listing and Financial Details
- Assessor Parcel Number 79-07-28-336-001.000-004
Ownership History
Purchase Details
Home Financials for this Owner
Home Financials are based on the most recent Mortgage that was taken out on this home.Purchase Details
Home Financials for this Owner
Home Financials are based on the most recent Mortgage that was taken out on this home.Purchase Details
Home Financials for this Owner
Home Financials are based on the most recent Mortgage that was taken out on this home.Purchase Details
Home Financials for this Owner
Home Financials are based on the most recent Mortgage that was taken out on this home.Purchase Details
Similar Homes in Lafayette, IN
Home Values in the Area
Average Home Value in this Area
Purchase History
| Date | Type | Sale Price | Title Company |
|---|---|---|---|
| Interfamily Deed Transfer | -- | Metropolitan Title | |
| Warranty Deed | -- | None Available | |
| Deed | -- | Columbia Title | |
| Warranty Deed | -- | None Available | |
| Warranty Deed | -- | -- |
Mortgage History
| Date | Status | Loan Amount | Loan Type |
|---|---|---|---|
| Open | $139,500 | New Conventional | |
| Previous Owner | $107,200 | New Conventional | |
| Previous Owner | $77,100 | New Conventional | |
| Previous Owner | $86,400 | Fannie Mae Freddie Mac | |
| Previous Owner | $21,600 | Stand Alone Second |
Property History
| Date | Event | Price | Change | Sq Ft Price |
|---|---|---|---|---|
| 07/01/2019 07/01/19 | Sold | $155,000 | +3.3% | $99 / Sq Ft |
| 04/10/2019 04/10/19 | Pending | -- | -- | -- |
| 04/08/2019 04/08/19 | For Sale | $150,000 | +11.9% | $96 / Sq Ft |
| 06/26/2017 06/26/17 | Sold | $134,000 | +3.2% | $86 / Sq Ft |
| 04/21/2017 04/21/17 | Pending | -- | -- | -- |
| 04/21/2017 04/21/17 | For Sale | $129,900 | -- | $83 / Sq Ft |
Tax History Compared to Growth
Tax History
| Year | Tax Paid | Tax Assessment Tax Assessment Total Assessment is a certain percentage of the fair market value that is determined by local assessors to be the total taxable value of land and additions on the property. | Land | Improvement |
|---|---|---|---|---|
| 2024 | $1,745 | $183,400 | $18,000 | $165,400 |
| 2023 | $1,587 | $171,700 | $18,000 | $153,700 |
| 2022 | $1,607 | $160,700 | $18,000 | $142,700 |
| 2021 | $1,432 | $143,200 | $18,000 | $125,200 |
| 2020 | $1,228 | $130,500 | $18,000 | $112,500 |
| 2019 | $1,144 | $125,700 | $16,000 | $109,700 |
| 2018 | $1,090 | $121,900 | $16,000 | $105,900 |
| 2017 | $1,063 | $121,100 | $16,000 | $105,100 |
| 2016 | $950 | $115,100 | $16,000 | $99,100 |
| 2014 | $911 | $113,600 | $16,000 | $97,600 |
| 2013 | $873 | $111,800 | $16,000 | $95,800 |
Agents Affiliated with this Home
-
Julie Hendon

Seller's Agent in 2019
Julie Hendon
BerkshireHathaway HS IN Realty
(765) 532-6483
3 in this area
85 Total Sales
-
John W. Wilson

Buyer's Agent in 2019
John W. Wilson
Redlow Group
(765) 413-1411
6 in this area
163 Total Sales
-
Christine Clugh Thomas

Seller's Agent in 2017
Christine Clugh Thomas
Raeco Realty
(765) 404-0622
1 in this area
47 Total Sales
-
Michelle Wagoner

Buyer's Agent in 2017
Michelle Wagoner
Keller Williams Lafayette
(765) 427-8386
1 in this area
293 Total Sales
Map
Source: Indiana Regional MLS
MLS Number: 201912533
APN: 79-07-28-336-001.000-004






