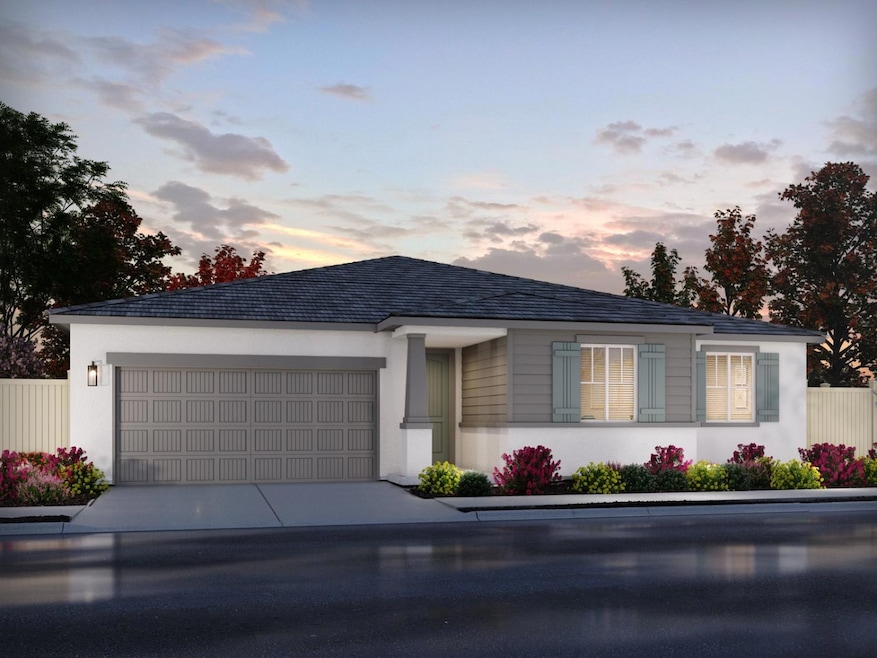1501 Goldfish Way Sacramento, CA 95832
Estimated payment $4,167/month
Highlights
- New Construction
- Open Floorplan
- Walk-In Pantry
- Great Room
- Quartz Countertops
- 2 Car Attached Garage
About This Home
Brand-New Energy-Efficient Home! Discover this stunning single-story residence featuring 4 spacious bedrooms, 3 bathrooms, and a versatile flex spaceperfect for a home office or playroom. The open-concept design seamlessly connects the living, dining, and kitchen areas, creating an inviting atmosphere ideal for entertaining and everyday living. The chef-inspired kitchen showcases sleek countertops, abundant cabinetry, and a large island that serves as the heart of the home for meal prep and casual gatherings. Retreat to the luxurious primary suite with a spa-like bath and generous walk-in closet for ultimate comfort and style. Appliances and window blinds are included making this home truly move-in ready. Built with energy efficiency at its core, enjoy features such as high-performance HVAC, low-E windows, smart thermostats, and spray foam insulationall designed to lower utility costs and enhance year-round comfort. Perfectly situated near I-5 and the Sacramento River, residents enjoy suburban tranquility without sacrificing city convenience. Just minutes from Delta Shores shopping center, this location offers the ideal blend of comfort, connectivity, and lifestyle.
Listing Agent
Adam Hieb
Mertitage Homes License #01358402 Listed on: 11/07/2025
Home Details
Home Type
- Single Family
Est. Annual Taxes
- $1,881
Lot Details
- 9,973 Sq Ft Lot
- Back Yard Fenced
HOA Fees
- $110 Monthly HOA Fees
Parking
- 2 Car Attached Garage
Home Design
- New Construction
- Slab Foundation
- Frame Construction
- Tile Roof
- Concrete Perimeter Foundation
- Stucco
Interior Spaces
- 2,488 Sq Ft Home
- 1-Story Property
- Double Pane Windows
- ENERGY STAR Qualified Windows with Low Emissivity
- Great Room
- Open Floorplan
- Fire and Smoke Detector
Kitchen
- Walk-In Pantry
- Microwave
- Dishwasher
- Kitchen Island
- Quartz Countertops
- Disposal
Flooring
- Carpet
- Tile
- Vinyl
Bedrooms and Bathrooms
- 4 Bedrooms
- Walk-In Closet
- 3 Full Bathrooms
- Secondary Bathroom Double Sinks
- Bathtub with Shower
- Separate Shower
Laundry
- Dryer
- Washer
Eco-Friendly Details
- ENERGY STAR Qualified Appliances
- Energy-Efficient Construction
- Energy-Efficient Insulation
- ENERGY STAR Qualified Equipment for Heating
- Energy-Efficient Thermostat
Utilities
- Central Heating and Cooling System
- Cooling System Powered By Renewable Energy
- 220 Volts
- Property is located within a water district
- ENERGY STAR Qualified Water Heater
Community Details
- Association fees include ground maintenance
- Built by Meritage Homes
- Dockside At Delta Shores Subdivision, Residence 2 Floorplan
- Mandatory home owners association
Listing and Financial Details
- Assessor Parcel Number 053-0240-030-000
Map
Home Values in the Area
Average Home Value in this Area
Tax History
| Year | Tax Paid | Tax Assessment Tax Assessment Total Assessment is a certain percentage of the fair market value that is determined by local assessors to be the total taxable value of land and additions on the property. | Land | Improvement |
|---|---|---|---|---|
| 2025 | $1,881 | $259,999 | $259,999 | -- |
| 2024 | $1,881 | $135,404 | $135,404 | -- |
Property History
| Date | Event | Price | List to Sale | Price per Sq Ft |
|---|---|---|---|---|
| 11/07/2025 11/07/25 | For Sale | $740,000 | -- | $297 / Sq Ft |
Source: MetroList
MLS Number: 225141445
APN: 053-0240-030
- 1504 Goldfish Way
- 1505 Goldfish Way
- 1509 Goldfish Way
- 1513 Goldfish Way
- 1500 Carp Way
- 1456 Carp Way
- 1525 Carp Way
- 1524 Carp Way
- 1433 Carp Way
- 1516 Bluegill Way
- 1520 Bluegill Way
- 1524 Bluegill Way
- 8124 Monkeyflower Way
- 8140 White Kite Dr
- 8108 Monkeyflower Way
- 8104 Monkeyflower Way
- Plan 2693 Modeled at Delta Shores West - Edgewater at Delta Shores
- Plan 2102 Modeled at Delta Shores West - Riva at Delta Shores
- Plan 1795 Modeled at Delta Shores West - Riva at Delta Shores
- Plan 2102 Modeled at Delta Shores - Riva
- 1533 Blackfish Way
- 8249 Watershed St
- 8201 Perla Way
- 8205 Perla Way
- 2046 Delta Vw Ave
- 8209 Perla Way
- 2038 Delta Vw Ave
- 2042 Delta Vw Ave
- 8221 Perla Way
- 8217 Perla Way
- 8213 Perla Way
- 2050 Delta Vw Ave
- 2054 Delta Vw Ave
- 2058 Delta Vw Ave
- 7646 22nd St
- 2222 Babette Way
- 26 Nedra Ct Unit Nedra court
- 26 Nedra Ct
- 7551 Greenhaven Dr
- 1070 Lake Front Dr
