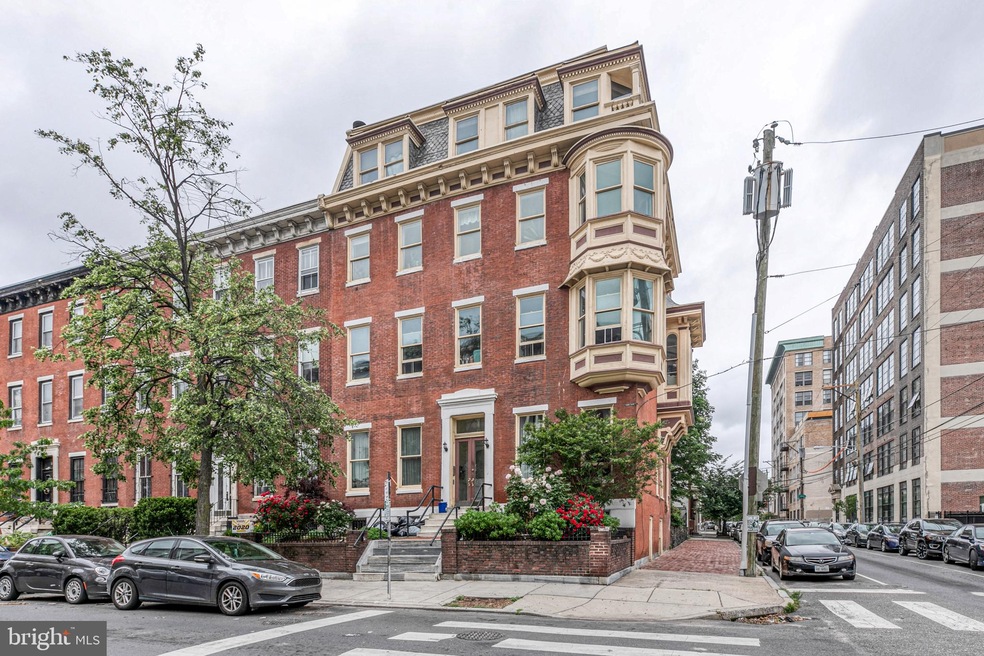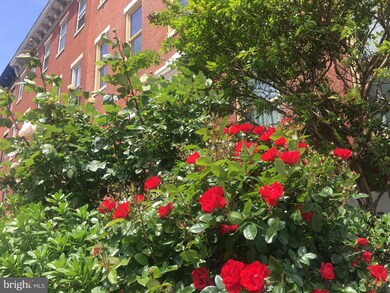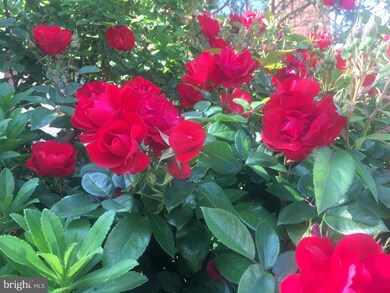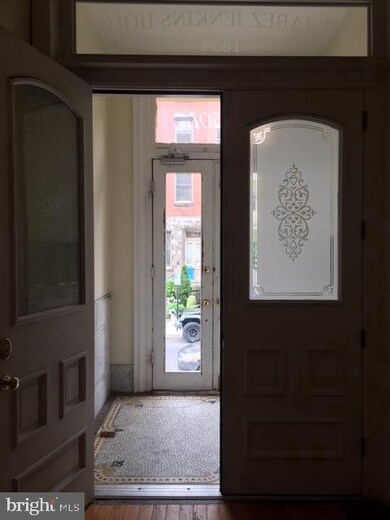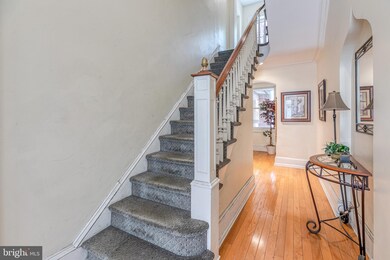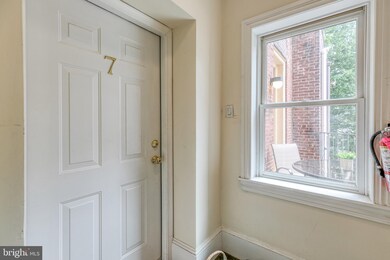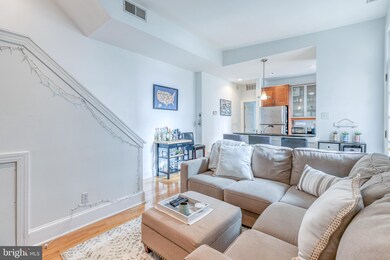
1501 Green St Unit 7 Philadelphia, PA 19130
Spring Garden NeighborhoodEstimated Value: $300,000 - $465,000
Highlights
- Deck
- 3-minute walk to Spring Garden (Bss)
- Forced Air Heating and Cooling System
- Traditional Architecture
- Wood Flooring
- South Facing Home
About This Home
As of July 2020Situated on gracious Green Street with lush trees, rose bushes and a feeling of nature as you approach this regal 4-story boutique condo building in the popular Fairmount section of Center City Philadelphia. #7 is located on the desirable second floor of this corner property, with fantastic light and its own private deck. This is a bi-level condo with 2 bedroom suites, one bathroom with a tub and the other with a shower. A solid structure that has stood the test of time with the charm that you dream of in this historic area: high ceilings, hardwood floors, large windows. Well maintained common areas. Modern kitchen with granite counters, stainless appliances and breakfast bar. Fantastic location affording access to Kelly Drive, the Art Museum, Boathouse Row and near Broad St (aka Avenue of the Arts) transportation and attractions. Fun mix of coffee shops, restaurants and local businesses nearby. Tenant occupied: tenants will stay and pay $2,100/month making this a good investment property. Or they will vacate so you can make it your own.
Last Listed By
BHHS Fox & Roach At the Harper, Rittenhouse Square Listed on: 06/01/2020

Townhouse Details
Home Type
- Townhome
Est. Annual Taxes
- $2,837
Year Built
- Built in 1900
Lot Details
- 741
HOA Fees
- $297 Monthly HOA Fees
Parking
- On-Street Parking
Home Design
- Traditional Architecture
- Masonry
Interior Spaces
- 736 Sq Ft Home
- Property has 2 Levels
- Wood Flooring
- Laundry in unit
Bedrooms and Bathrooms
Utilities
- Forced Air Heating and Cooling System
- Electric Water Heater
- Municipal Trash
Additional Features
- Deck
- South Facing Home
Community Details
- $594 Capital Contribution Fee
- Association fees include common area maintenance, exterior building maintenance, snow removal, water, sewer
- Nina D'agostino, Property Management Group Condos, Phone Number (215) 545-7007
- Art Museum Area Subdivision
Listing and Financial Details
- Tax Lot 215
- Assessor Parcel Number 888100417
Ownership History
Purchase Details
Home Financials for this Owner
Home Financials are based on the most recent Mortgage that was taken out on this home.Purchase Details
Home Financials for this Owner
Home Financials are based on the most recent Mortgage that was taken out on this home.Purchase Details
Home Financials for this Owner
Home Financials are based on the most recent Mortgage that was taken out on this home.Purchase Details
Home Financials for this Owner
Home Financials are based on the most recent Mortgage that was taken out on this home.Purchase Details
Purchase Details
Home Financials for this Owner
Home Financials are based on the most recent Mortgage that was taken out on this home.Similar Homes in Philadelphia, PA
Home Values in the Area
Average Home Value in this Area
Purchase History
| Date | Buyer | Sale Price | Title Company |
|---|---|---|---|
| Ren Chenxing Henry | $335,000 | Go Abstract Services Llc | |
| Niepold Pierce Lance P | $295,000 | Northwest Abstract Co Inc | |
| Kocay Elizabeth | $260,000 | None Available | |
| Bryan Kingsley I | $220,000 | -- | |
| 1501 Greene Garden Properties Lp | -- | -- | |
| Burkat Hubert L | $74,000 | -- |
Mortgage History
| Date | Status | Borrower | Loan Amount |
|---|---|---|---|
| Open | Ren Chenxing Henry | $301,500 | |
| Previous Owner | Niepold Pierce Lance P | $236,000 | |
| Previous Owner | Kocay Elizabeth | $195,000 | |
| Previous Owner | Bryan Ii Kingsley I | $183,700 | |
| Previous Owner | Bryan Kingsley I | $176,000 | |
| Previous Owner | Burkat Hubert L | $60,680 |
Property History
| Date | Event | Price | Change | Sq Ft Price |
|---|---|---|---|---|
| 07/15/2020 07/15/20 | Sold | $335,000 | 0.0% | $455 / Sq Ft |
| 06/04/2020 06/04/20 | Pending | -- | -- | -- |
| 06/01/2020 06/01/20 | For Sale | $335,000 | +13.6% | $455 / Sq Ft |
| 06/06/2018 06/06/18 | Sold | $295,000 | 0.0% | $401 / Sq Ft |
| 04/24/2018 04/24/18 | Pending | -- | -- | -- |
| 04/16/2018 04/16/18 | Price Changed | $294,900 | -1.7% | $401 / Sq Ft |
| 04/04/2018 04/04/18 | For Sale | $299,900 | -- | $407 / Sq Ft |
Tax History Compared to Growth
Tax History
| Year | Tax Paid | Tax Assessment Tax Assessment Total Assessment is a certain percentage of the fair market value that is determined by local assessors to be the total taxable value of land and additions on the property. | Land | Improvement |
|---|---|---|---|---|
| 2025 | $3,263 | $303,000 | $45,500 | $257,500 |
| 2024 | $3,263 | $303,000 | $45,500 | $257,500 |
| 2023 | $3,263 | $233,100 | $35,000 | $198,100 |
| 2022 | $2,837 | $233,100 | $35,000 | $198,100 |
| 2021 | $2,837 | $0 | $0 | $0 |
| 2020 | $2,837 | $0 | $0 | $0 |
| 2019 | $2,837 | $0 | $0 | $0 |
| 2018 | $2,580 | $0 | $0 | $0 |
| 2017 | $2,580 | $0 | $0 | $0 |
| 2016 | $2,244 | $0 | $0 | $0 |
| 2015 | $2,148 | $0 | $0 | $0 |
| 2014 | -- | $160,300 | $16,030 | $144,270 |
| 2012 | -- | $11,616 | $872 | $10,744 |
Agents Affiliated with this Home
-
Pamela Rosser-Thistle

Seller's Agent in 2020
Pamela Rosser-Thistle
BHHS Fox & Roach
(215) 432-7790
4 in this area
155 Total Sales
-
HENRY MEIGS

Seller Co-Listing Agent in 2020
HENRY MEIGS
BHHS Fox & Roach
(484) 571-4577
4 in this area
30 Total Sales
-
Brittany Nettles

Buyer's Agent in 2020
Brittany Nettles
Keller Williams Real Estate
(215) 778-8444
4 in this area
280 Total Sales
-
Kristin McFeely

Seller's Agent in 2018
Kristin McFeely
Compass RE
(215) 620-8726
2 in this area
358 Total Sales
-
Christopher Plant

Buyer's Agent in 2018
Christopher Plant
Elfant Wissahickon-Chestnut Hill
(215) 740-2339
32 Total Sales
Map
Source: Bright MLS
MLS Number: PAPH897892
APN: 888100417
- 1503 Green St Unit 7
- 1509 Spring Garden St
- 1522 Mount Vernon St Unit 3
- 558 N 16th St Unit 3
- 606 N 16th St
- 1613 Green St Unit 2
- 1615 Brandywine St
- 1519 Wallace St
- 1629 Green St Unit 2
- 1711 Green St Unit I
- 1531 North St
- 1319 Mount Vernon St
- 1718 Green St Unit A
- 655 N 16th St Unit 5
- 1328 Nectarine St
- 1717 Spring Garden St Unit A
- 1710 Wallace St Unit E
- 1712 Wallace St Unit 102
- 1717-19 Mount Vernon St
- 1716 Wallace St Unit 201
- 1501 Green St Unit 7
- 1501 Green St Unit 3
- 1501 Green St Unit 1
- 1501 Green St Unit 4
- 1501 Green St Unit 6
- 1501 Green St Unit 5
- 1501 Green St Unit 2
- 1503 Green St Unit 4
- 1503 Green St Unit 2
- 1503 Green St Unit 3
- 1503 Green St Unit 1
- 1503 Green St Unit 5
- 1505 Green St
- 1500 Mount Vernon St Unit 1R
- 1500 Mount Vernon St Unit 3F
- 1500 Mount Vernon St Unit 3R
- 1500 Mount Vernon St Unit 2F
- 1500 Mount Vernon St Unit 1F
- 1507 Green St Unit 2F
- 1507 Green St Unit 1F
