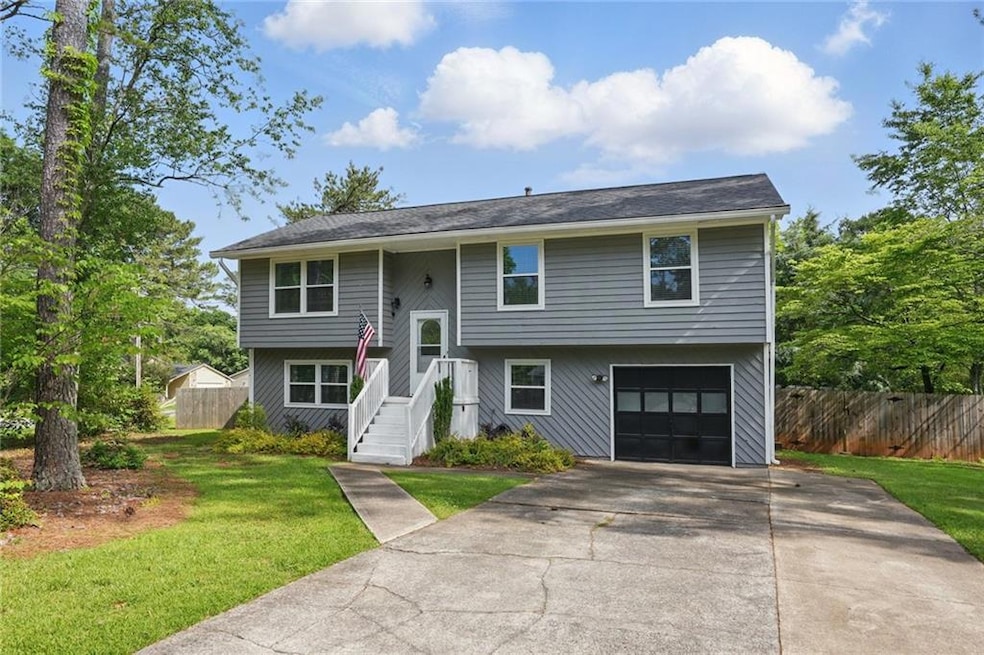Stunning 4 Bedroom Renovated East Cobb Home featuring modern windows, lighting, updated fixtures and so much more! Step inside to a welcoming two story foyer that leads to a spacious living room with built-in bookcases, designer paint, vaulted ceilings and beautiful hardwood floors flowing throughout the main living areas. The open dining room showcases a contemporary silver chandelier! The gourmet kitchen is truly the centerpiece of the home, offering granite counters, an upgraded ceiling fan/light, a corner pantry, crisp white cabinetry, stainless steel appliances including freestanding range with double oven built-in and an oversized breakfast bar topped with a butcher block counter to ignite your inner chef. A new sliding glass door opens to an extended deck overlooking a fully fenced backyard which is perfect for grilling and entertaining. The backyard also features a fire pit, garden beds, and a patio area. The generous owner's suite serves as a private retreat with direct access to a spa inspired bathroom, complete with double square vanity sinks, modern faucets, updated lighting, and a tile surround shower and tub. Two additional bedrooms are equally inviting with natural light & each equipped with ceiling fans plus ample closet space. The finished basement offers incredible versatility with a spacious recreation room highlighted by a flagstone fireplace and classic beadboard wainscoting. A massive fourth bedroom features dual closets and abundant natural light. A full bathroom offers a marble vanity and a tile surround shower and tub. A bonus room provides the perfect space for a home office, studio, or workout area. The separate laundry room offers additional storage space. The attached garage provides parking, a workshop area and direct access to the fenced backyard. Situated on a desirable corner lot with no HOA and located in the award-winning East Cobb School District, this home is a true East Cobb gem! Don’t miss the easy access to Hwy 92, I-575, and I-75 plus shopping, dining and entertainment are just minutes away.

