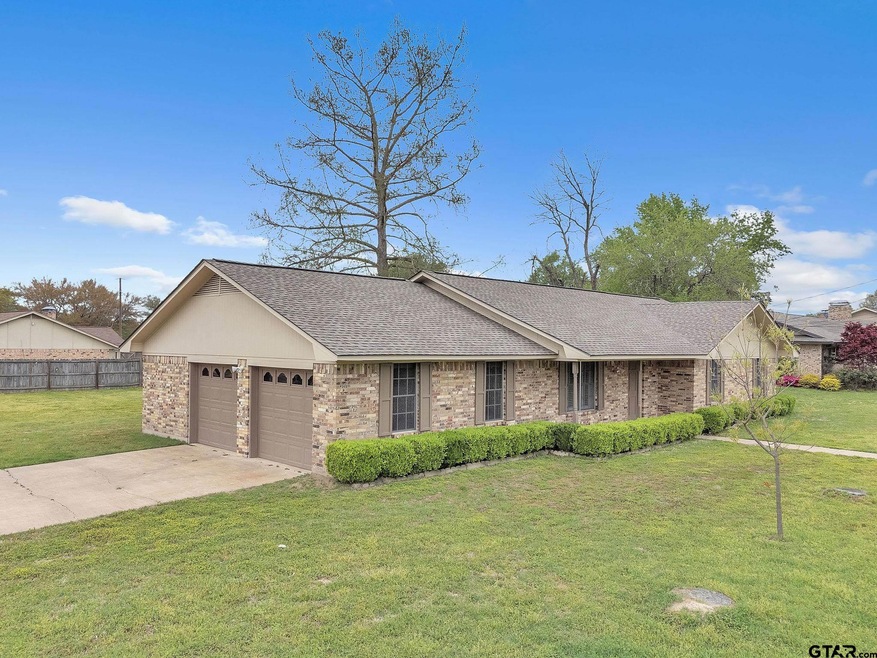
1501 Jan St Mineola, TX 75773
Highlights
- Ranch Style House
- No HOA
- Covered Patio or Porch
- Mineola Primary School Rated A-
- Home Office
- Formal Dining Room
About This Home
As of May 2025This charming 3-bedroom, 2-bathroom ranch-style home offers 1,677 sq. ft. of comfortable living space with a 2-car garage on a large oversized corner lot. The garage is equipped with a workbench and two 220-volt outlets, perfect for heavy-duty tools or hobbies. Step into the spacious living room, where a wood-burning fireplace that currently has gas logs with built-in shelves creates a warm and inviting atmosphere. Adjacent to the entryway, you'll find a versatile bonus room that can serve as an office, den, or formal dining area, conveniently connected to the kitchen. The kitchen is fully equipped with a gas stove/oven, microwave, dishwasher, refrigerator, pantry, and a cozy eating area. Plantation shutters in the kitchen, living room, and office/dining space add a touch of elegance. The primary suite features a stand-up shower, while the guest bathroom includes a tub/shower combo. All three bedrooms are generously sized, providing comfort and functionality. Recent updates include: HVAC system replaced ~6 months ago Garbage disposal replaced ~18 months ago Water heater replaced ~2 years ago New shutters and fresh paint ~2 years ago Roof replaced ~5 years ago Hickory wood floors in the living room, entryway, and office/dining area The covered patio can also be used as a carport for extra parking. Outside, a large storage building with a workbench and shelving offers extra space for tools, projects, or storage needs. This home is move-in ready and perfect for anyone looking for charm and space! Schedule your private tour today - don't let this opportunity pass you by!
Last Agent to Sell the Property
Fathom Realty, LLC License #0669754 Listed on: 04/02/2025

Home Details
Home Type
- Single Family
Est. Annual Taxes
- $780
Year Built
- Built in 1975
Lot Details
- 0.33 Acre Lot
Home Design
- Ranch Style House
- Brick Exterior Construction
- Slab Foundation
- Composition Roof
- Siding
Interior Spaces
- 1,677 Sq Ft Home
- Ceiling Fan
- Wood Burning Fireplace
- Fireplace With Glass Doors
- Gas Log Fireplace
- Brick Fireplace
- Plantation Shutters
- Blinds
- Living Room
- Formal Dining Room
- Home Office
- Utility Room
- Fire and Smoke Detector
Kitchen
- Gas Oven or Range
- Microwave
- Dishwasher
- Disposal
Bedrooms and Bathrooms
- 3 Bedrooms
- 2 Full Bathrooms
- Bathtub with Shower
- Shower Only
Parking
- 2 Car Garage
- Workshop in Garage
- Side Facing Garage
- Garage Door Opener
Outdoor Features
- Covered Patio or Porch
- Outdoor Storage
Schools
- Mineola Elementary And Middle School
- Mineola High School
Utilities
- Central Air
- Heating System Uses Gas
- Gas Water Heater
Community Details
- No Home Owners Association
- Rolling Hills Subdivision
Similar Homes in Mineola, TX
Home Values in the Area
Average Home Value in this Area
Property History
| Date | Event | Price | Change | Sq Ft Price |
|---|---|---|---|---|
| 05/06/2025 05/06/25 | Sold | -- | -- | -- |
| 04/07/2025 04/07/25 | Pending | -- | -- | -- |
| 04/02/2025 04/02/25 | For Sale | $217,900 | -- | $130 / Sq Ft |
Tax History Compared to Growth
Tax History
| Year | Tax Paid | Tax Assessment Tax Assessment Total Assessment is a certain percentage of the fair market value that is determined by local assessors to be the total taxable value of land and additions on the property. | Land | Improvement |
|---|---|---|---|---|
| 2024 | $3,213 | $222,250 | $8,580 | $213,670 |
| 2023 | $2,917 | $225,250 | $8,580 | $216,670 |
| 2022 | $2,945 | $202,230 | $8,580 | $193,650 |
| 2021 | $2,614 | $179,490 | $8,580 | $170,910 |
| 2020 | $2,439 | $163,350 | $5,500 | $157,850 |
| 2019 | $2,347 | $152,760 | $5,500 | $147,260 |
| 2018 | $2,144 | $91,460 | $5,500 | $85,960 |
| 2017 | $2,154 | $91,460 | $5,500 | $85,960 |
| 2016 | $2,132 | $92,400 | $5,500 | $86,900 |
| 2015 | -- | $82,310 | $5,500 | $76,810 |
| 2014 | -- | $82,310 | $5,500 | $76,810 |
Agents Affiliated with this Home
-
TRACY HURST

Seller's Agent in 2025
TRACY HURST
Fathom Realty, LLC
(903) 752-6975
4 in this area
57 Total Sales
-
Ginger Brawner

Buyer's Agent in 2025
Ginger Brawner
eXp Realty, LLC-Tyler
(817) 881-9233
1 in this area
47 Total Sales
Map
Source: Greater Tyler Association of REALTORS®
MLS Number: 25004957
APN: R41286
- 454 Pamela Dr
- 1502 Robin St
- 203 Spring Lake Dr
- 181 Minwood St
- TBD Texas 37
- TBD County Road 2501
- 112 Brenlind Ln
- 105 Maxine Dr
- 111 Maxine St
- 109 Maxine St
- 920 Kings Ln
- 144 Brenlind Ln
- 1035 N Johnson St
- 1033 N Johnson St
- 1009 N Pacific St
- 100 Inwood St
- 259 County Road 2500
- 148 County Road 2461
- 688 Inwood St






