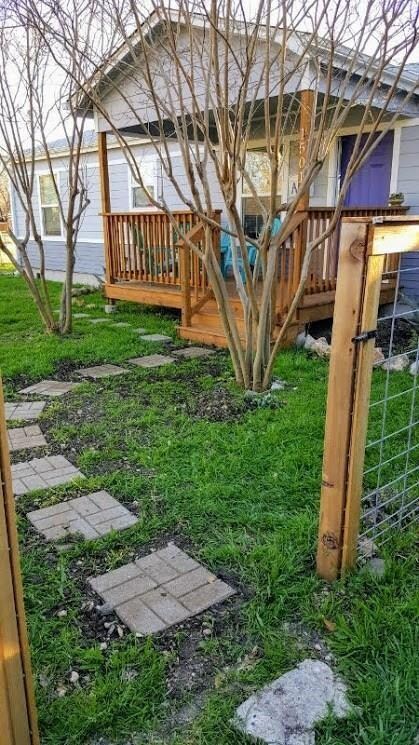1501 Justin Ln Unit A Austin, TX 78757
Brentwood NeighborhoodHighlights
- Open Floorplan
- Corner Lot
- Private Yard
- Brentwood Elementary School Rated A
- Granite Countertops
- 3-minute walk to Brentwood Neighborhood Park
About This Home
Nestled in the heart of Austin, Texas, the duplex at 1501 Justin LN A, 78757 offers a unique opportunity to experience city living. This residence presents an inviting canvas for those seeking to establish themselves in a vibrant community. Within this Austin duplex, discover two bedrooms that offer personal space and comfort. Imagine each morning beginning in these restful spaces, ready to embrace the day's possibilities. The single bathroom provides a functional and private area to refresh and rejuvenate. Constructed in 1945, this duplex carries a sense of history and character. The property offers a blend of classic charm and modern potential. This property offers the chance to create a personalized living space.
Listing Agent
Compass RE Texas, LLC Brokerage Phone: (512) 575-3644 License #0652232 Listed on: 10/03/2025

Property Details
Home Type
- Multi-Family
Est. Annual Taxes
- $14,641
Year Built
- Built in 1945 | Remodeled
Lot Details
- 0.28 Acre Lot
- Northeast Facing Home
- Chain Link Fence
- Corner Lot
- Private Yard
Home Design
- Duplex
- Pillar, Post or Pier Foundation
Interior Spaces
- 1,954 Sq Ft Home
- 1-Story Property
- Open Floorplan
- Ceiling Fan
- Smart Thermostat
- Stacked Washer and Dryer
Kitchen
- Breakfast Bar
- Free-Standing Gas Range
- Microwave
- Dishwasher
- Granite Countertops
- Disposal
Flooring
- Carpet
- Laminate
- Tile
Bedrooms and Bathrooms
- 2 Main Level Bedrooms
- Walk-In Closet
- 1 Full Bathroom
Parking
- 2 Parking Spaces
- Driveway
Schools
- Brentwood Elementary School
- Lamar Middle School
- Mccallum High School
Utilities
- Central Heating and Cooling System
- Above Ground Utilities
- High Speed Internet
Additional Features
- Accessible Common Area
- Front Porch
Listing and Financial Details
- Security Deposit $2,395
- Tenant pays for electricity, gas, pest control, water
- The owner pays for internet
- 12 Month Lease Term
- $50 Application Fee
- Assessor Parcel Number 02340712110000
- Tax Block 11
Community Details
Overview
- No Home Owners Association
- 2 Units
- Crestview Add Sec 01 Subdivision
Amenities
- Picnic Area
Recreation
- Community Playground
- Park
Pet Policy
- Pet Deposit $250
- Dogs and Cats Allowed
- Medium pets allowed
Map
Source: Unlock MLS (Austin Board of REALTORS®)
MLS Number: 5962800
APN: 236402
- 1705 Cullen Ave
- 1513 Ruth Ave
- 1703 Piedmont Ave
- 1716 W Saint Johns Ave
- 1804 Cullen Ave
- 1719 Piedmont Ave
- 1521 Madison Ave
- 1701 Brentwood St
- 1711 Brentwood St
- 7310 Woodrow Ave
- 1414 Karen Ave
- 1516 Madison Ave
- 1301 Piedmont Ave
- 1206 Ruth Ave
- 1812 Burbank St
- 1900 Burbank St
- 1506 Payne Ave Unit A
- 1915 Cullen Ave
- 1708 Payne Ave
- 1503 Richcreek Rd Unit A
- 1700 Cullen Ave Unit B
- 1902 Karen Ave
- 1708 Payne Ave
- 1503 Richcreek Rd Unit A
- 1003 Justin Ln
- 2104 Cullen Ave Unit 4224
- 2104 Cullen Ave Unit 7206
- 7505 Grover Ave Unit Garage Apt, Unit B
- 6505 Grover Ave Unit 2
- 1515 Morrow St
- 2106 Cullen Ave Unit 111
- 2106 Cullen Ave Unit 102
- 2106 Cullen Ave Unit 206
- 1902 Alegria Rd Unit B
- 1410 Romeria Dr
- 7113 Burnet Rd
- 6701 Burnet Rd
- 1511 Romeria Dr
- 6801 Burnet Rd
- 7502 Wolverine St






