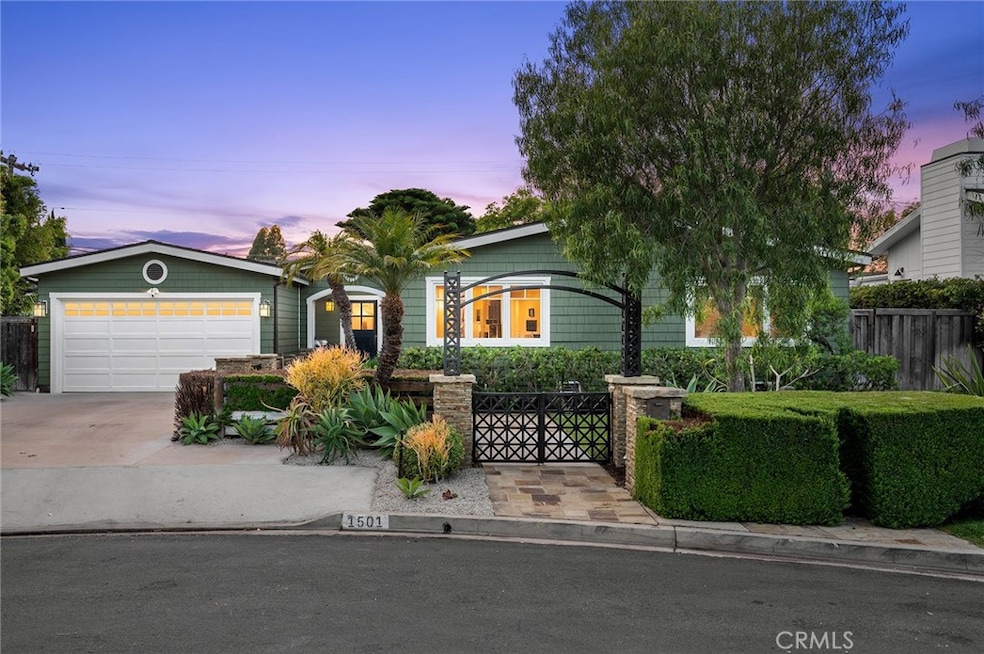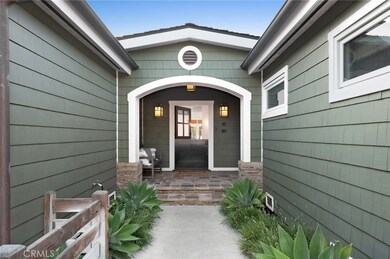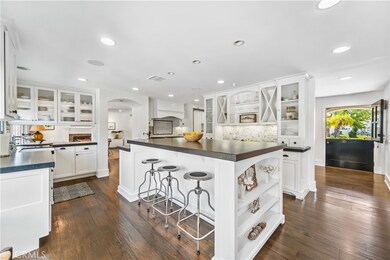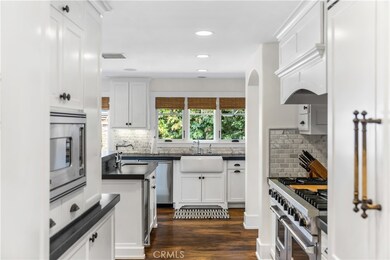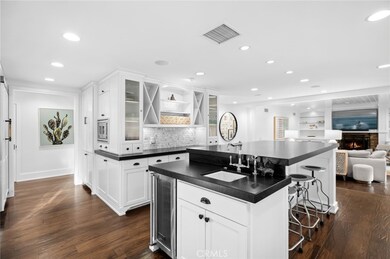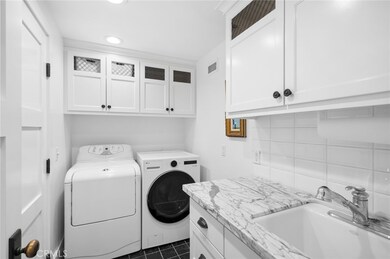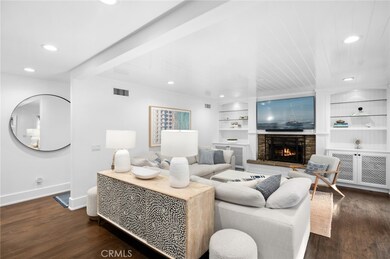1501 Kathleen Ln Newport Beach, CA 92660
Mariners NeighborhoodHighlights
- In Ground Pool
- Custom Home
- No HOA
- Mariners Elementary School Rated A
- Wood Flooring
- 2 Car Attached Garage
About This Home
Welcome to 1501 Kathleen Lane. This stunning home is nestled on one of the most coveted streets in Dover Shores. Thoughtfully remodeled
in 2010 this home blends timeless elegance with modern comfort. All bathrooms are tastefully updated and offer both style and convenience for family and guests alike. Beautiful Hickory hardwood flooring throughout the home, along with a chef’s kitchen with an oversized center island, Viking appliances, wine fridge and breakfast bar seating. The light-filled kitchen attaches the warm family room and the formal dining room both with stone fireplaces. The primary suite is a haven for luxury, featuring an ensuite bath with stone spa tub and step in shower. The French doors in the family room area open to a great backyard with saltwater pool and spa as well as an outdoor stone fireplace and covered BBQ area, perfect for entertaining and enjoying the outdoors. Two car garage with EV charging station, epoxy flooring with lots of built in storage and adjacent indoor laundry room.
Ideally located near award winning Mariners elementary school, close to Newport Back Bay Nature Trails, restaurants, coffee shops, grocery stores and
minutes from the beach and Newport Harbor Bay. This home is move-in ready and the perfect balance of luxury and lifestyle.
Listing Agent
Berkshire Hathaway HomeService Brokerage Phone: 949-378-1704 License #01883809 Listed on: 07/21/2025

Home Details
Home Type
- Single Family
Est. Annual Taxes
- $17,154
Year Built
- Built in 1955
Lot Details
- 7,878 Sq Ft Lot
- Density is up to 1 Unit/Acre
Parking
- 2 Car Attached Garage
- Single Garage Door
- Driveway
- On-Street Parking
Home Design
- Custom Home
- Composition Roof
Interior Spaces
- 2,700 Sq Ft Home
- 1-Story Property
- Double Pane Windows
- French Doors
- Family Room with Fireplace
- Dining Room with Fireplace
- Wood Flooring
- Laundry Room
Bedrooms and Bathrooms
- 4 Main Level Bedrooms
- Bathtub
- Walk-in Shower
Pool
- In Ground Pool
- Spa
Additional Features
- Suburban Location
- Central Heating and Cooling System
Listing and Financial Details
- Security Deposit $12,500
- Rent includes gardener, pool
- 12-Month Minimum Lease Term
- Available 8/11/25
- Tax Lot 7
- Tax Tract Number 1806
- Assessor Parcel Number 11741304
Community Details
Overview
- No Home Owners Association
- Harbor Highlands I Subdivision
Recreation
- Park
- Bike Trail
Pet Policy
- Pets Allowed
- Pet Deposit $1,000
Map
Source: California Regional Multiple Listing Service (CRMLS)
MLS Number: NP25163466
APN: 117-413-04
- 482 Costa Mesa St
- 1951 Aliso Ave
- 1700 Irvine Ave
- 1901 Mariners Dr
- 1915 Mariners Dr
- 1751 Candlestick Ln
- 1530 Anita Ln
- 1921 Windward Ln
- 1650 Galaxy Dr
- 1500 Lincoln Ln
- 1542 Galaxy Dr
- 1212 Dover Dr
- 807 Aldebaran Cir
- 2100 Windward Ln
- 1235 Santiago Dr
- 1100 Rutland Rd Unit 12
- 1230 Santiago Dr
- 340 Broadway
- 322 Alva Ln
- 1336 Galaxy Dr
- 1921 Deborah Ln
- 1912 Diana Ln
- 1615 Anita Ln
- 1542 Santiago Dr
- 1745 Paloma Dr
- 1500 Lincoln Ln
- 2000 Nautilus Ln
- 1401 Lincoln Ln
- 1630 Bedford Ln
- 1720 Westcliff Dr Unit 10
- 420 Cabrillo St
- 303 Flower St
- 299 Robinhood Ln
- 319 Avenida Cerritos
- 880 Irvine Ave
- 1765-1765 Santa Ana Ave
- 302 Cabrillo St
- 1984 Orange Ave
- 1984 Orange Ave
- 1997 Orange Ave
