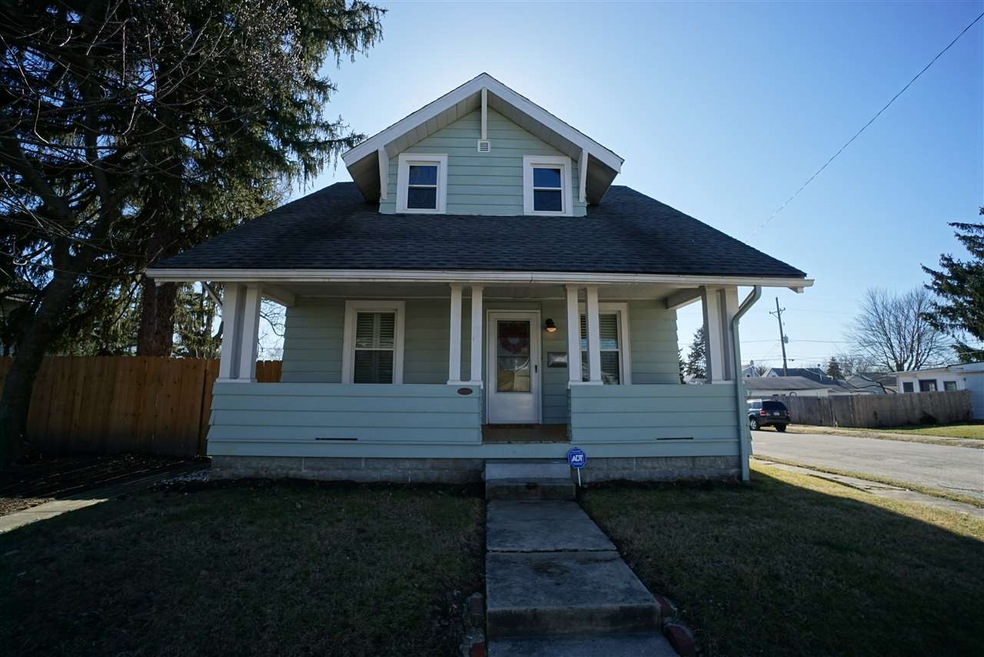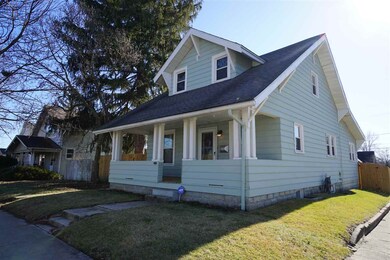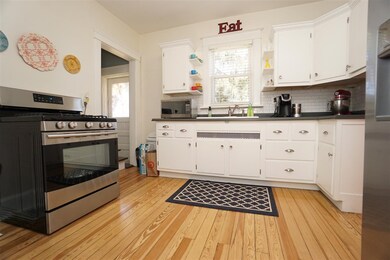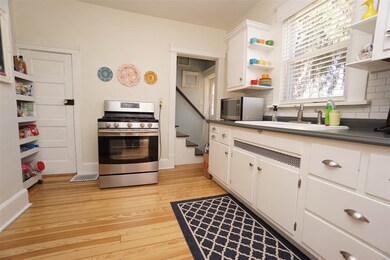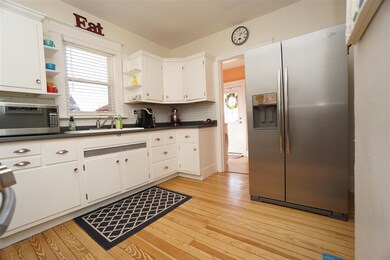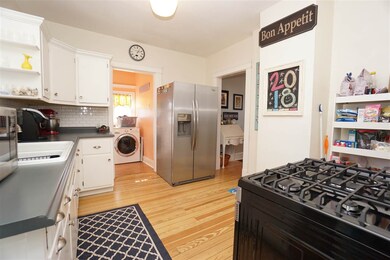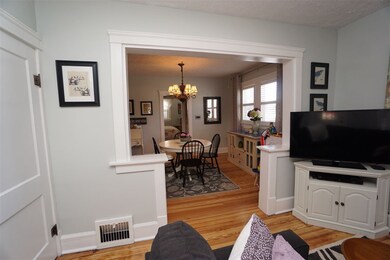
1501 Kossuth St Lafayette, IN 47905
Central NeighborhoodHighlights
- RV Parking in Community
- Corner Lot
- Formal Dining Room
- Primary Bedroom Suite
- Covered patio or porch
- Chair Railings
About This Home
As of January 2023Rock solid, lovingly maintained, upgraded gem of a bungalow. Wood floors, 4 bedrooms (1 lacks a closet), 2 full baths + plumbing in basement. New AC/Trane Furnace 2017. New roof 2011, New bathrooms '11. New exterior paint '13. New wood privacy fence, wood floor on covered, large front porch, all appliances included, walk in closets, claw foot tub, stylish fixtures, new lighting, 1st floor master suite, 1st floor laundry. Beautiful plantation shutters/wood blinds throughout, spotless, natural light shines throughout the entire home! Security system installed. Formal dining room. Sale is contingent upon seller finding suitable housing.
Last Buyer's Agent
Meg Howlett
F.C. Tucker/Shook

Home Details
Home Type
- Single Family
Est. Annual Taxes
- $522
Year Built
- Built in 1919
Lot Details
- 6,534 Sq Ft Lot
- Lot Dimensions are 130x50
- Property is Fully Fenced
- Wood Fence
- Landscaped
- Corner Lot
Parking
- Off-Street Parking
Home Design
- Bungalow
- Shingle Roof
- Asphalt Roof
Interior Spaces
- 1.5-Story Property
- Chair Railings
- Woodwork
- Formal Dining Room
- Partially Finished Basement
- Block Basement Construction
Kitchen
- Gas Oven or Range
- Laminate Countertops
Bedrooms and Bathrooms
- 4 Bedrooms
- Primary Bedroom Suite
- Walk-In Closet
- Bathtub With Separate Shower Stall
Laundry
- Laundry on main level
- Washer and Gas Dryer Hookup
Home Security
- Home Security System
- Fire and Smoke Detector
Eco-Friendly Details
- Energy-Efficient Appliances
- Energy-Efficient HVAC
Utilities
- Forced Air Heating and Cooling System
- High-Efficiency Furnace
- Heating System Uses Gas
- Cable TV Available
Additional Features
- Covered patio or porch
- Suburban Location
Community Details
- RV Parking in Community
Listing and Financial Details
- Assessor Parcel Number 79-07-28-327-001.000-004
Ownership History
Purchase Details
Home Financials for this Owner
Home Financials are based on the most recent Mortgage that was taken out on this home.Purchase Details
Home Financials for this Owner
Home Financials are based on the most recent Mortgage that was taken out on this home.Purchase Details
Home Financials for this Owner
Home Financials are based on the most recent Mortgage that was taken out on this home.Purchase Details
Purchase Details
Home Financials for this Owner
Home Financials are based on the most recent Mortgage that was taken out on this home.Similar Homes in Lafayette, IN
Home Values in the Area
Average Home Value in this Area
Purchase History
| Date | Type | Sale Price | Title Company |
|---|---|---|---|
| Warranty Deed | $175,000 | Metropolitan Title | |
| Deed | -- | -- | |
| Special Warranty Deed | -- | None Available | |
| Warranty Deed | -- | None Available | |
| Warranty Deed | -- | None Available |
Mortgage History
| Date | Status | Loan Amount | Loan Type |
|---|---|---|---|
| Open | $131,250 | New Conventional | |
| Previous Owner | $125,369 | New Conventional | |
| Previous Owner | $131,375 | New Conventional | |
| Previous Owner | $128,525 | New Conventional | |
| Previous Owner | $79,500 | New Conventional | |
| Previous Owner | $81,382 | FHA | |
| Previous Owner | $76,000 | New Conventional | |
| Previous Owner | $74,000 | Purchase Money Mortgage | |
| Previous Owner | $0 | Stand Alone Second |
Property History
| Date | Event | Price | Change | Sq Ft Price |
|---|---|---|---|---|
| 01/12/2023 01/12/23 | Sold | $175,000 | 0.0% | $129 / Sq Ft |
| 11/23/2022 11/23/22 | Pending | -- | -- | -- |
| 11/22/2022 11/22/22 | For Sale | $175,000 | +32.1% | $129 / Sq Ft |
| 04/03/2018 04/03/18 | Sold | $132,500 | -1.9% | $90 / Sq Ft |
| 01/31/2018 01/31/18 | Pending | -- | -- | -- |
| 01/29/2018 01/29/18 | For Sale | $135,000 | -- | $91 / Sq Ft |
Tax History Compared to Growth
Tax History
| Year | Tax Paid | Tax Assessment Tax Assessment Total Assessment is a certain percentage of the fair market value that is determined by local assessors to be the total taxable value of land and additions on the property. | Land | Improvement |
|---|---|---|---|---|
| 2024 | $2,856 | $142,700 | $18,000 | $124,700 |
| 2023 | $2,768 | $138,300 | $18,000 | $120,300 |
| 2022 | $1,239 | $126,500 | $18,000 | $108,500 |
| 2021 | $1,058 | $112,400 | $18,000 | $94,400 |
| 2020 | $803 | $102,200 | $18,000 | $84,200 |
| 2019 | $717 | $97,000 | $16,000 | $81,000 |
| 2018 | $657 | $92,500 | $16,000 | $76,500 |
| 2017 | $614 | $90,300 | $16,000 | $74,300 |
| 2016 | $522 | $84,900 | $16,000 | $68,900 |
| 2014 | $449 | $80,400 | $16,000 | $64,400 |
| 2013 | $417 | $78,600 | $16,000 | $62,600 |
Agents Affiliated with this Home
-
M
Seller's Agent in 2023
Meg Howlett
F.C. Tucker/Shook
-
Maria Campos

Buyer's Agent in 2023
Maria Campos
Indiana Integrity REALTORS
(765) 430-3971
1 in this area
119 Total Sales
-
Kristy Miley

Seller's Agent in 2018
Kristy Miley
@properties
(765) 427-1905
6 in this area
98 Total Sales
Map
Source: Indiana Regional MLS
MLS Number: 201803169
APN: 79-07-28-327-001.000-004
