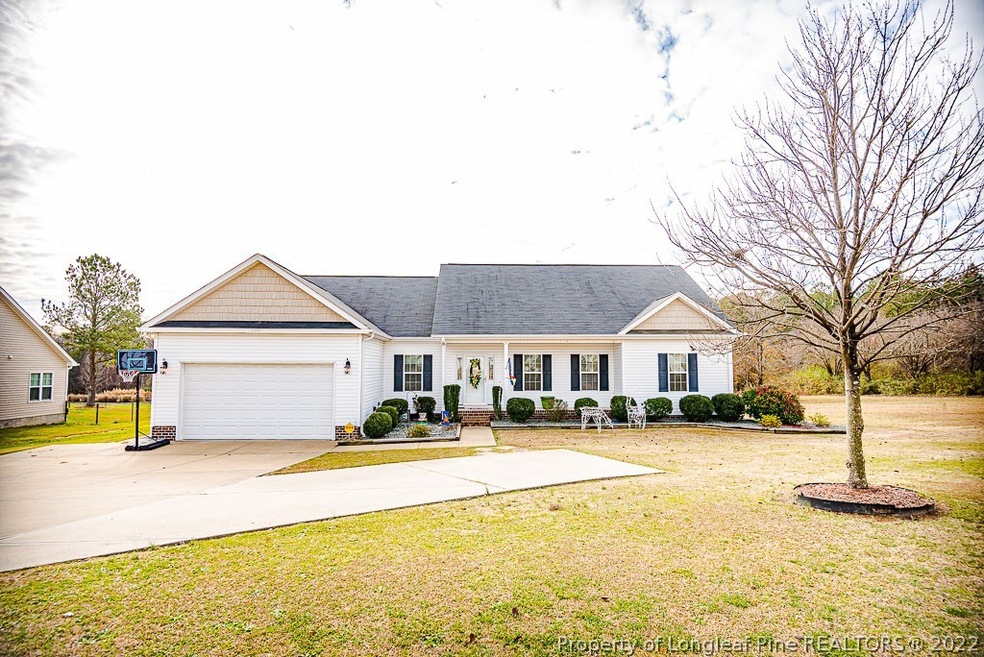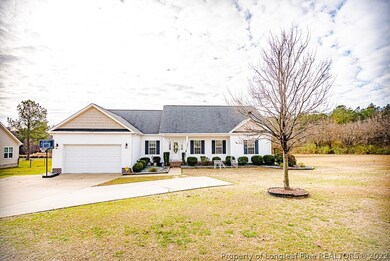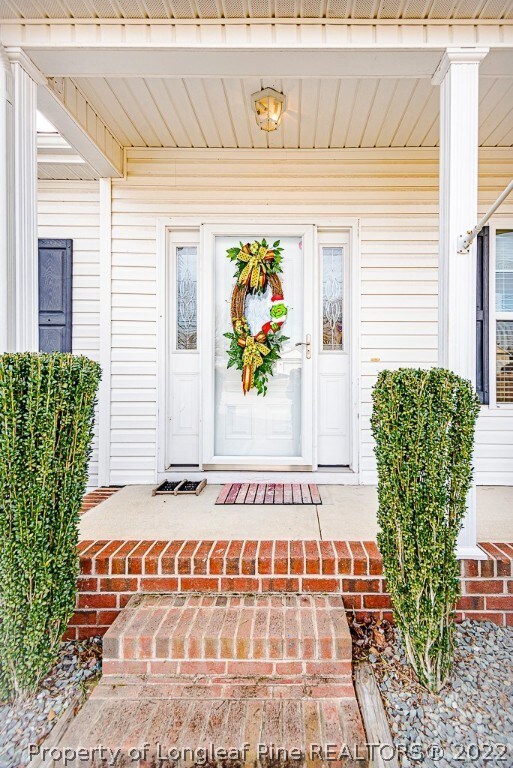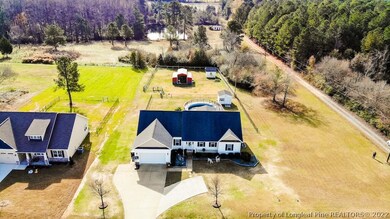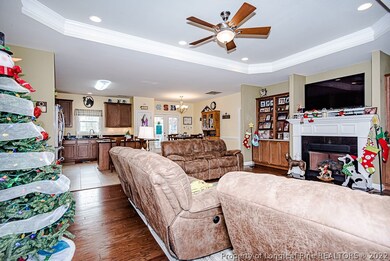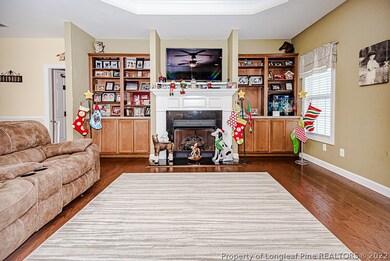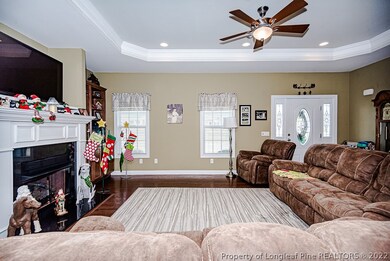
1501 Lawrence Rd Broadway, NC 27505
Estimated Value: $366,096 - $412,000
Highlights
- Barn
- Indoor Pool
- Attic
- Stables
- Wood Flooring
- Granite Countertops
About This Home
As of January 2021COUNTRY LIVING AT ITS BEST! THIS 3 BEDROOM, 2.5 BATHROOM RANCH IS CLOSE TO THE CITY OF BROADWAY WITHOUT THE TOWN TAXES! THIS HOME HAS AN OPEN LAYOUT WITH BEAUTIFUL HARDWOOD FLOORS IN THE LARGE LIVING AREA. THE GAS LOGS COMPLIMENT THE DEN/KITCHEN/DINING AREA FOR ADDED WARMTH AND AMBIANCE. THE SPLIT FLOOR PLAN IS IDEAL FOR FAMILIES. AN EXTRA ROOM IS PERFECT FOR YOUR HOME OFFICE. THE MASTER BATH BOAST A SOAKING TUB AND A SEPARATE SHOWER. THE KITCHEN HAS GORGEOUS GRANITE COUNTERTOPS AND A LARGE KITCHEN ISLAND. THE ABOVE GROUND POOL WITH AN OVERSIZED DECK IS THE IDEAL SPOT FOR RELAXING OR WATCHING THE CHILDREN SWIM. THE SCREENED IN PORCH IS A PERFECT FEATURE TO ENTERTAIN GUESTS. A MOVIE SCREEN IS INCLUDED FOR AN OUTDOOR MOVIE EXPERIENCE. ALL YOU NEED IS POPCORN AND A DRINK!! THIS WELL KEPT PROPERTY HAS TWO OUTBUILDINGS AND A HORSE BARN WITH FENCING. OWN YOU OWN MINI FARM TODAY!
Last Agent to Sell the Property
PAULETTE WILLIAMS REALTY INC. License #188539 Listed on: 12/09/2020
Home Details
Home Type
- Single Family
Est. Annual Taxes
- $2,017
Year Built
- Built in 2011
Lot Details
- 0.72 Acre Lot
- Back Yard Fenced
- Cleared Lot
- Property is in good condition
Parking
- 2 Car Attached Garage
- Side Facing Garage
Home Design
- Vinyl Siding
Interior Spaces
- 1,936 Sq Ft Home
- 1-Story Property
- Tray Ceiling
- Ceiling Fan
- Gas Log Fireplace
- Blinds
- Combination Kitchen and Dining Room
- Attic
Kitchen
- Eat-In Kitchen
- Range
- Microwave
- Dishwasher
- Kitchen Island
- Granite Countertops
Flooring
- Wood
- Carpet
- Tile
- Vinyl
Bedrooms and Bathrooms
- 3 Bedrooms
- Walk-In Closet
- Double Vanity
- Garden Bath
- Separate Shower
Laundry
- Laundry on main level
- Washer and Dryer Hookup
Home Security
- Storm Doors
- Fire and Smoke Detector
Pool
- Indoor Pool
- Above Ground Pool
Outdoor Features
- Screened Patio
- Outdoor Storage
- Front Porch
Schools
- Boone Trail Elementary School
- Western Harnett Middle School
- Western Harnett High School
Utilities
- Central Air
- Heat Pump System
- Heating System Powered By Leased Propane
- Septic Tank
Additional Features
- Barn
- Stables
Community Details
- No Home Owners Association
Listing and Financial Details
- Tax Lot 2
- Assessor Parcel Number 139681-5008-01
Ownership History
Purchase Details
Home Financials for this Owner
Home Financials are based on the most recent Mortgage that was taken out on this home.Similar Homes in Broadway, NC
Home Values in the Area
Average Home Value in this Area
Purchase History
| Date | Buyer | Sale Price | Title Company |
|---|---|---|---|
| Reed Tristan N | $260,000 | None Available |
Mortgage History
| Date | Status | Borrower | Loan Amount |
|---|---|---|---|
| Open | Reed Tristan N | $228,937 |
Property History
| Date | Event | Price | Change | Sq Ft Price |
|---|---|---|---|---|
| 01/14/2021 01/14/21 | Sold | $260,000 | 0.0% | $134 / Sq Ft |
| 12/11/2020 12/11/20 | Pending | -- | -- | -- |
| 12/09/2020 12/09/20 | For Sale | $259,900 | -- | $134 / Sq Ft |
Tax History Compared to Growth
Tax History
| Year | Tax Paid | Tax Assessment Tax Assessment Total Assessment is a certain percentage of the fair market value that is determined by local assessors to be the total taxable value of land and additions on the property. | Land | Improvement |
|---|---|---|---|---|
| 2024 | $2,017 | $279,533 | $0 | $0 |
| 2023 | $2,017 | $279,533 | $0 | $0 |
| 2022 | $1,669 | $279,533 | $0 | $0 |
| 2021 | $1,669 | $193,120 | $0 | $0 |
| 2020 | $1,669 | $193,120 | $0 | $0 |
| 2019 | $1,654 | $193,120 | $0 | $0 |
| 2018 | $1,654 | $193,120 | $0 | $0 |
| 2017 | $1,654 | $193,120 | $0 | $0 |
| 2016 | $1,665 | $194,490 | $0 | $0 |
| 2015 | $1,665 | $194,490 | $0 | $0 |
| 2014 | $1,665 | $194,490 | $0 | $0 |
Agents Affiliated with this Home
-
Paulette Williams
P
Seller's Agent in 2021
Paulette Williams
PAULETTE WILLIAMS REALTY INC.
(919) 498-4501
3 in this area
28 Total Sales
-
TERESA WOLF
T
Buyer's Agent in 2021
TERESA WOLF
ERA STROTHER REAL ESTATE #5
(919) 770-0364
8 in this area
171 Total Sales
Map
Source: Longleaf Pine REALTORS®
MLS Number: 647259
APN: 139681 5008 01
- 521 S Main St
- 105 Village Dr
- 57 Seminole Fields Dr
- 105 Seminole Fields Dr
- 206 Mansfield Dr
- 208 E Harrington Ave
- 119 Johnson St
- 511 Mcarthur Rd
- 0 Manassas Dr Unit 740809
- 136 Baneberry Place
- 672 Lee County Line Rd
- 135 Baneberry Dr
- 176 Southern Estates Dr
- 77 Geoffrey Cir
- 169 Liam Dr
- 163 Vili Dr
- 178 Vili Dr
- 21 Mildred Place
- 6 Berke Thomas Rd
- 53 Mildred Place
- 1501 Lawrence Rd
- 1481 Lawrence Rd
- 1463 Lawrence Rd
- 613 Sion Kelly Rd
- 605 Sion Kelly Rd
- 1443 Lawrence Rd
- 1470 Lawrence Rd
- 603 Sion Kelly Rd
- 1421 Lawrence Rd
- 601 Sion Kelly Rd
- 800 Sion Kelly Rd
- 573 Sion Kelly Rd
- 1405 Lawrence Rd
- 571 Sion Kelly Rd
- 52 Darlington Dr
- 1385 Lawrence Rd
- 68 Darlington Dr
- 575 Sion Kelly Rd
- 1513 Lawrence Rd
- 569 Sion Kelly Rd
