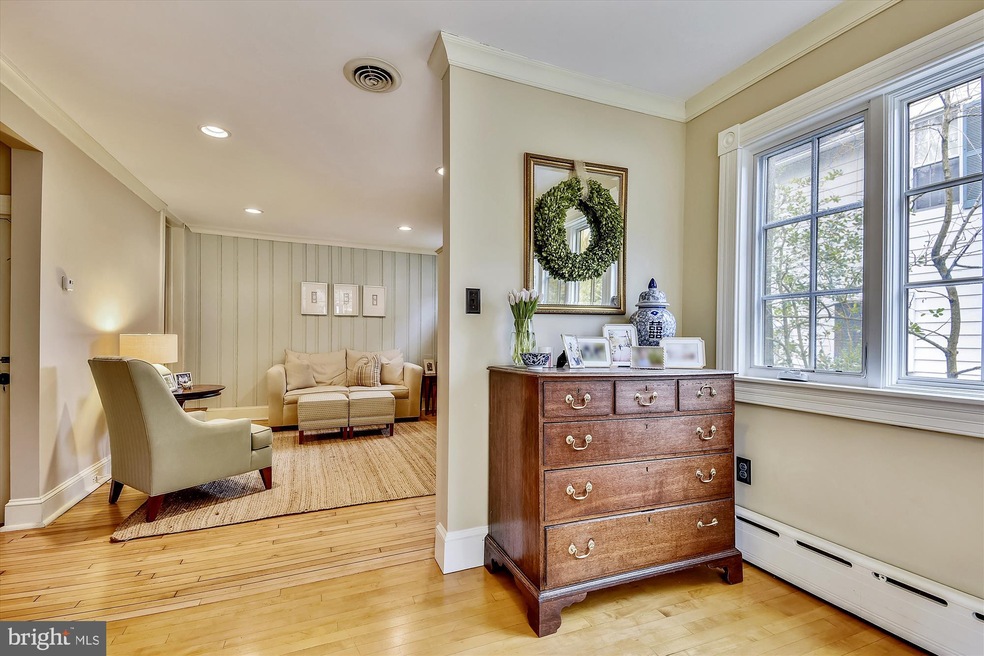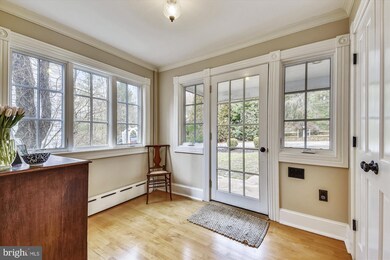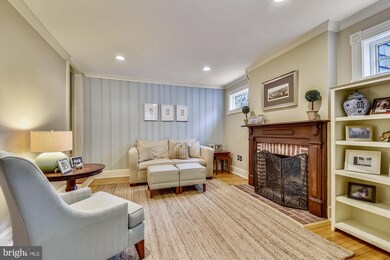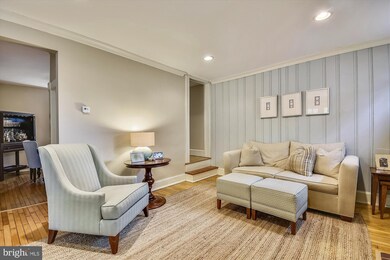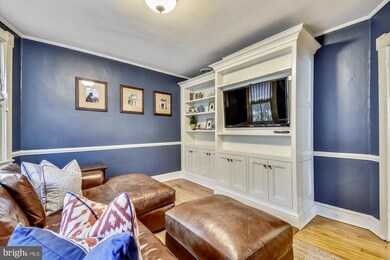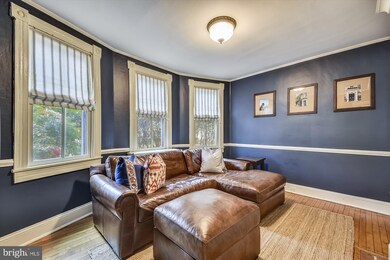
1501 Locust Ave Towson, MD 21204
Highlights
- Eat-In Gourmet Kitchen
- Traditional Floor Plan
- Wood Flooring
- Riderwood Elementary School Rated A-
- Traditional Architecture
- Attic
About This Home
As of May 2019This is it! A quintessential Ruxton home. An absolutely charming home in the heart of Ruxton that has been meticulously cared for and maintained. Wonderful space and beautiful details can be found throughout the home. A large sun-filled foyer opens to a warm living room with built-ins and a wood burning fireplace. The family room has custom built-in cabinets and a bay of windows. A formal dining is beautifully appointed. The perfectly updated eat-in kitchen is a dream come true. Exposed beams, honed granite countertops, a center island - and a gorgeous fireplace. Four lovely bedrooms and a bonus room on the second floor give this home ample space. Classic details include gorgeous hardwood floors, traditional crown molding and custom built-ins. Modern details include a mud room, updated bathrooms and systems. This home blends all of yesterday s charm with today s must-have conveniences. And it s a premier location. Walk to the local shops or take a stroll in the neighborhood you will not be disappointed. This is Ruxton s perfect home!
Last Agent to Sell the Property
Cummings & Co. Realtors License #522613 Listed on: 02/22/2019

Home Details
Home Type
- Single Family
Est. Annual Taxes
- $6,052
Year Built
- Built in 1903
Lot Details
- 5,750 Sq Ft Lot
- Property is in very good condition
Home Design
- Traditional Architecture
- Shingle Roof
Interior Spaces
- 2,112 Sq Ft Home
- Property has 3 Levels
- Traditional Floor Plan
- Built-In Features
- Chair Railings
- Crown Molding
- Beamed Ceilings
- 2 Fireplaces
- Fireplace Mantel
- Mud Room
- Entrance Foyer
- Family Room
- Living Room
- Formal Dining Room
- Bonus Room
- Wood Flooring
- Attic
Kitchen
- Eat-In Gourmet Kitchen
- Gas Oven or Range
- Dishwasher
- Kitchen Island
- Disposal
Bedrooms and Bathrooms
- 4 Bedrooms
- En-Suite Primary Bedroom
- En-Suite Bathroom
Laundry
- Dryer
- Washer
Basement
- Connecting Stairway
- Exterior Basement Entry
Parking
- On-Street Parking
- Off-Street Parking
Outdoor Features
- Porch
Schools
- Riderwood Elementary School
- Dumbarton Middle School
- Towson High Law & Public Policy
Utilities
- Central Air
- Radiator
- Hot Water Baseboard Heater
- Tankless Water Heater
- Natural Gas Water Heater
Community Details
- No Home Owners Association
- Ruxton Subdivision
Listing and Financial Details
- Tax Lot 144
- Assessor Parcel Number 04090920662320
Ownership History
Purchase Details
Home Financials for this Owner
Home Financials are based on the most recent Mortgage that was taken out on this home.Purchase Details
Home Financials for this Owner
Home Financials are based on the most recent Mortgage that was taken out on this home.Purchase Details
Purchase Details
Similar Homes in Towson, MD
Home Values in the Area
Average Home Value in this Area
Purchase History
| Date | Type | Sale Price | Title Company |
|---|---|---|---|
| Deed | $640,000 | Terrain Title & Escrow Co | |
| Deed | $649,500 | Residential Title & Escrow C | |
| Deed | $365,000 | -- | |
| Deed | $77,500 | -- |
Mortgage History
| Date | Status | Loan Amount | Loan Type |
|---|---|---|---|
| Open | $452,500 | New Conventional | |
| Closed | $415,000 | New Conventional | |
| Previous Owner | $60,000 | Credit Line Revolving | |
| Previous Owner | $519,600 | New Conventional | |
| Previous Owner | $263,000 | Stand Alone Second | |
| Previous Owner | $272,000 | New Conventional |
Property History
| Date | Event | Price | Change | Sq Ft Price |
|---|---|---|---|---|
| 05/30/2019 05/30/19 | Sold | $640,000 | -1.5% | $303 / Sq Ft |
| 03/29/2019 03/29/19 | Pending | -- | -- | -- |
| 03/22/2019 03/22/19 | Price Changed | $649,500 | -1.4% | $308 / Sq Ft |
| 02/22/2019 02/22/19 | For Sale | $659,000 | +1.5% | $312 / Sq Ft |
| 06/05/2014 06/05/14 | Sold | $649,500 | 0.0% | $329 / Sq Ft |
| 04/11/2014 04/11/14 | Pending | -- | -- | -- |
| 04/11/2014 04/11/14 | For Sale | $649,500 | -- | $329 / Sq Ft |
Tax History Compared to Growth
Tax History
| Year | Tax Paid | Tax Assessment Tax Assessment Total Assessment is a certain percentage of the fair market value that is determined by local assessors to be the total taxable value of land and additions on the property. | Land | Improvement |
|---|---|---|---|---|
| 2025 | $6,898 | $630,300 | $199,500 | $430,800 |
| 2024 | $6,898 | $620,333 | $0 | $0 |
| 2023 | $3,381 | $610,367 | $0 | $0 |
| 2022 | $6,562 | $600,400 | $199,500 | $400,900 |
| 2021 | $5,943 | $537,700 | $0 | $0 |
| 2020 | $5,920 | $475,000 | $0 | $0 |
| 2019 | $4,997 | $412,300 | $199,500 | $212,800 |
| 2018 | $6,009 | $398,267 | $0 | $0 |
| 2017 | $5,285 | $384,233 | $0 | $0 |
| 2016 | $3,715 | $370,200 | $0 | $0 |
| 2015 | $3,715 | $370,200 | $0 | $0 |
| 2014 | $3,715 | $370,200 | $0 | $0 |
Agents Affiliated with this Home
-
Dorsey Campbell

Seller's Agent in 2019
Dorsey Campbell
Cummings & Co Realtors
(410) 967-3661
32 in this area
138 Total Sales
-
Jeffrey Gaines

Buyer's Agent in 2019
Jeffrey Gaines
Berkshire Hathaway HomeServices Homesale Realty
(443) 845-6099
1 in this area
109 Total Sales
-
Georgeanna Garceau

Buyer's Agent in 2014
Georgeanna Garceau
Garceau Realty
(410) 227-5738
130 Total Sales
Map
Source: Bright MLS
MLS Number: MDBC432140
APN: 09-0920662320
- 1505 Locust Ave
- 1402 Ruxton Rd
- 7819 Overbrook Rd
- 7506 Lhirondelle Club Rd
- 7511 Lhirondelle Club Rd
- 1914 Ruxton Rd
- 908 Army Rd
- 1001 Cloverlea Rd
- 1800 Circle Rd
- 901 Navy Rd
- 6515 Darnall Rd
- 317 S Wind Rd
- 8203 Bellona Ave
- 2020 Skyline Rd
- 7311 Bellona Ave
- 1200 Ridervale Rd
- 2006 W Joppa Rd
- 448 Range Rd
- 8205 Robin Hood Ct
- 1112 W Joppa Rd
