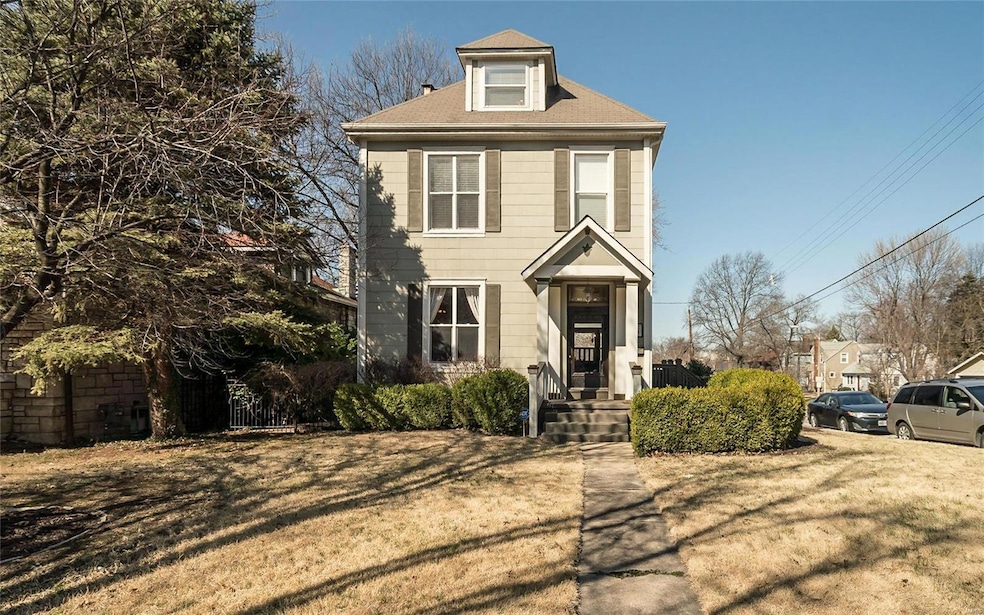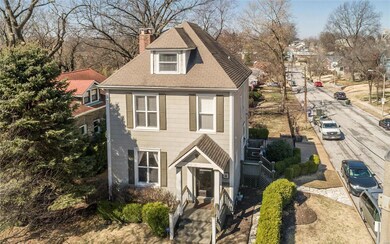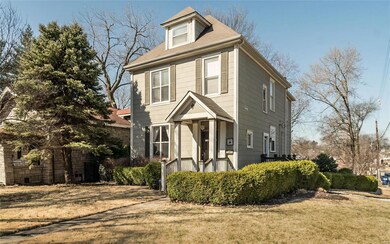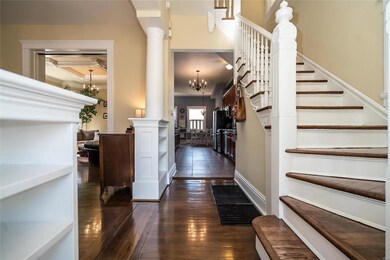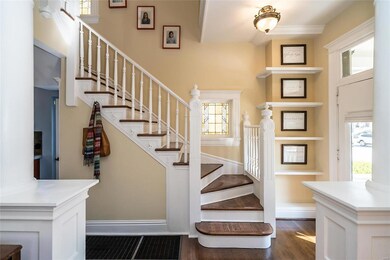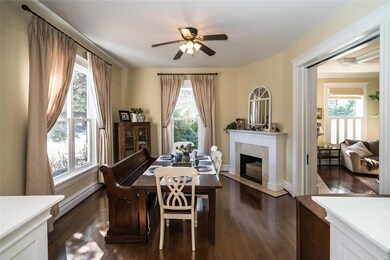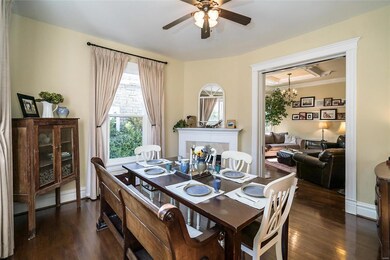
1501 Mccausland Ave Saint Louis, MO 63117
Franz Park NeighborhoodEstimated Value: $351,594 - $434,000
Highlights
- Open Floorplan
- Deck
- Property is near public transit
- Colonial Architecture
- Dining Room with Fireplace
- Wood Flooring
About This Home
As of June 2019WALKABLE COMMUNITY! Sidewalks lead you on a 20-min stroll to downtown Maplewood for a fresh IPA, multiple coffee roasters/cafes & multiple restaurants. Bike 2-miles thru Dogtown to Turtle Park overpass into Forest Park! Constructed in 1914, this 3-bedroom 3-bath century-home underwent a complete renovation in 2006 giving it a new kitchen & baths, yet keeping the period millwork intact! Large kitchen with abundant storage and counterspace, spacious dining and family rooms in an open floor plan, plus half-bath. Exit to the deck with bar seating overlooking the generous & level fenced yard 150' deep. 2nd and 3rd floor features laundry, 2 full baths and 3 generous bedrooms all with walk-in closets. Thermal windows plus zoned HVAC so every floor stays comfortable year-round. Even the basement had a makeover w/drain tile and finished room. Ya know all this rain we've had? DRY DRY DRY! 50% of the basement for storage plus accessible exterior side storage for bikes and lawn mower.
Home Details
Home Type
- Single Family
Est. Annual Taxes
- $3,739
Year Built
- Built in 1914 | Remodeled
Lot Details
- 6,011 Sq Ft Lot
- Lot Dimensions are 50 x 150
- Fenced
- Corner Lot
- Level Lot
- Historic Home
Parking
- Additional Parking
Home Design
- Colonial Architecture
- English Architecture
- Traditional Architecture
- Manse Architecture
- Asbestos Shingle Roof
Interior Spaces
- 2.5-Story Property
- Open Floorplan
- Historic or Period Millwork
- Ceiling height between 10 to 12 feet
- Ceiling Fan
- Non-Functioning Fireplace
- Insulated Windows
- Tilt-In Windows
- Window Treatments
- Bay Window
- Entrance Foyer
- Family Room with Fireplace
- Dining Room with Fireplace
- 3 Fireplaces
- Formal Dining Room
- Den
- Wood Flooring
- Laundry on upper level
Kitchen
- Eat-In Kitchen
- Gas Oven or Range
- Microwave
- Dishwasher
- Stainless Steel Appliances
- Built-In or Custom Kitchen Cabinets
- Disposal
Bedrooms and Bathrooms
- 3 Bedrooms
- Fireplace in Primary Bedroom Retreat
- Split Bedroom Floorplan
- Walk-In Closet
- Primary Bathroom is a Full Bathroom
Partially Finished Basement
- Walk-Out Basement
- Basement Fills Entire Space Under The House
- Sump Pump
Home Security
- Security System Owned
- Intercom
- Fire and Smoke Detector
Outdoor Features
- Deck
- Patio
Location
- Property is near public transit
Schools
- Mason Elem. Elementary School
- Long Middle Community Ed. Center
- Roosevelt High School
Utilities
- Forced Air Zoned Heating and Cooling System
- Heating System Uses Gas
- Gas Water Heater
- High Speed Internet
Community Details
- Recreational Area
Listing and Financial Details
- Home Protection Policy
- Assessor Parcel Number 4833-00-0090-0
Ownership History
Purchase Details
Home Financials for this Owner
Home Financials are based on the most recent Mortgage that was taken out on this home.Purchase Details
Home Financials for this Owner
Home Financials are based on the most recent Mortgage that was taken out on this home.Purchase Details
Home Financials for this Owner
Home Financials are based on the most recent Mortgage that was taken out on this home.Purchase Details
Home Financials for this Owner
Home Financials are based on the most recent Mortgage that was taken out on this home.Purchase Details
Home Financials for this Owner
Home Financials are based on the most recent Mortgage that was taken out on this home.Similar Homes in the area
Home Values in the Area
Average Home Value in this Area
Purchase History
| Date | Buyer | Sale Price | Title Company |
|---|---|---|---|
| Rohr Alan | $298,000 | Investors Title Company | |
| Barnes Brett Andrew | -- | None Available | |
| Marischen James | -- | Fatco Com | |
| Lafferty William | -- | U S Title | |
| Manor Real Estate Residential Llc | -- | U S Title |
Mortgage History
| Date | Status | Borrower | Loan Amount |
|---|---|---|---|
| Open | Rohr Alan | $286,453 | |
| Closed | Rohr Alan | $283,100 | |
| Previous Owner | Barnes Brett Andrew | $7,200 | |
| Previous Owner | Barnes Brett Andrew | $193,600 | |
| Previous Owner | Marischen James M | $207,800 | |
| Previous Owner | Marischen James | $218,400 | |
| Previous Owner | Lafferty William | $195,000 | |
| Previous Owner | Manor Real Estate Residential Llc | $90,000 |
Property History
| Date | Event | Price | Change | Sq Ft Price |
|---|---|---|---|---|
| 06/03/2019 06/03/19 | Sold | -- | -- | -- |
| 05/16/2019 05/16/19 | Pending | -- | -- | -- |
| 04/20/2019 04/20/19 | For Sale | $299,900 | 0.0% | $128 / Sq Ft |
| 03/27/2019 03/27/19 | Pending | -- | -- | -- |
| 03/20/2019 03/20/19 | For Sale | $299,900 | -- | $128 / Sq Ft |
Tax History Compared to Growth
Tax History
| Year | Tax Paid | Tax Assessment Tax Assessment Total Assessment is a certain percentage of the fair market value that is determined by local assessors to be the total taxable value of land and additions on the property. | Land | Improvement |
|---|---|---|---|---|
| 2024 | $3,739 | $46,620 | $2,320 | $44,300 |
| 2023 | $3,739 | $46,620 | $2,320 | $44,300 |
| 2022 | $3,549 | $42,590 | $2,320 | $40,270 |
| 2021 | $3,544 | $42,590 | $2,320 | $40,270 |
| 2020 | $3,301 | $39,960 | $2,320 | $37,640 |
| 2019 | $3,289 | $39,960 | $2,320 | $37,640 |
| 2018 | $2,650 | $31,140 | $2,320 | $28,820 |
| 2017 | $2,605 | $31,140 | $2,320 | $28,820 |
| 2016 | $2,470 | $29,130 | $2,320 | $26,810 |
| 2015 | $2,239 | $29,130 | $2,320 | $26,810 |
| 2014 | $2,249 | $29,130 | $2,320 | $26,810 |
| 2013 | -- | $29,280 | $2,320 | $26,960 |
Agents Affiliated with this Home
-
Sandie Hea

Seller's Agent in 2019
Sandie Hea
MORE, REALTORS
(314) 378-2387
2 in this area
133 Total Sales
-
John Hughes

Buyer's Agent in 2019
John Hughes
Hughes Group LLC
56 Total Sales
Map
Source: MARIS MLS
MLS Number: MIS19018146
APN: 4833-00-0090-0
- 1627 Mccausland Ave
- 1625 Forest Ave
- 6832 Dale Ave
- 7021 Nashville Ave
- 6827 R Dale Ave
- 1531 Prather Ave
- 1943 Mccausland Ave
- 1929 Forest Ave
- 1517 Brock St
- 1433 Brock St
- 6815 Wise Ave
- 2052 Mccausland Ave
- 6821 Garner Ave
- 7335 La Veta Ave
- 7024 Stanley Ave
- 2024 Bellevue Ave
- 1125 Blendon Place
- 1077 Mccausland Ave
- 6644 Villa Ave
- 7347 Dale Ave
- 1501 Mccausland Ave
- 1507 Mccausland Ave
- 1443 Mccausland Ave
- 7016 Horner Ave
- 1498 Mccausland Ave
- 1437 Mccausland Ave
- 7022 Horner Ave
- 130810 Mccausland Ave
- 13081310 Mccausland Ave
- 1525 Mccausland Ave
- 7025 Horner Ave
- 7029 Horner Ave
- 1425 Mccausland Ave
- 1502 Mccausland Ave
- 1452 Mccausland Ave
- 1506 Mccausland Ave
- 1531 Mccausland Ave
- 1531 Mccausland Ave Unit 2ndfl
- 7034 Horner Ave
- 1446 Mccausland Ave
