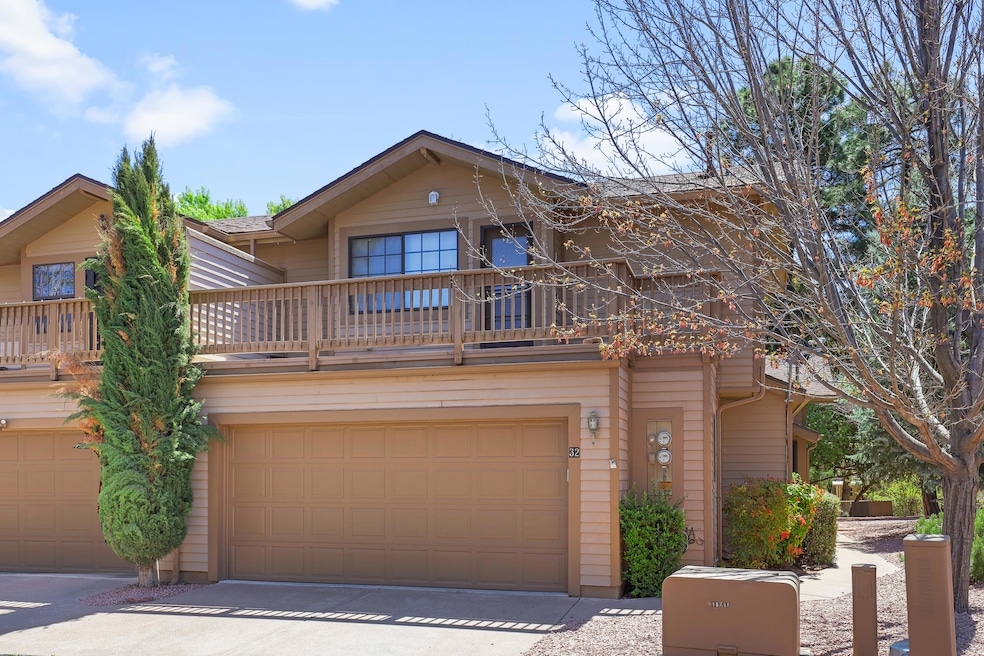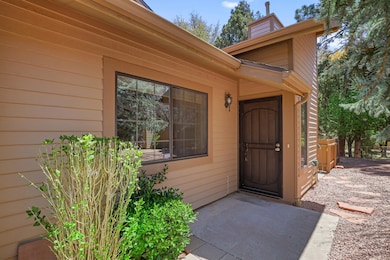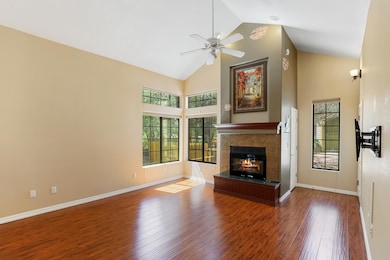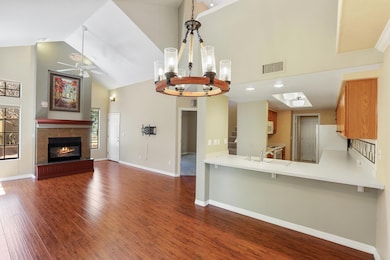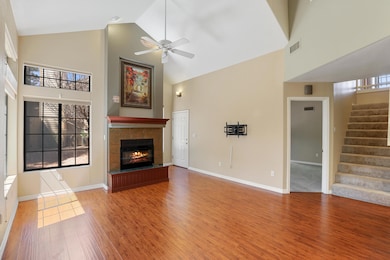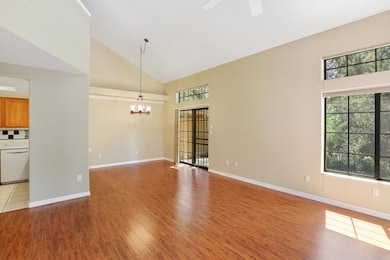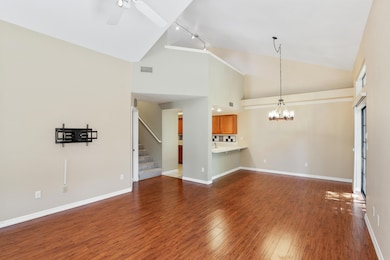PENDING
$55K PRICE DROP
1501 N Beeline Hwy Unit 32 Payson, AZ 85541
Estimated payment $2,396/month
Total Views
7,998
3
Beds
2
Baths
1,592
Sq Ft
$242
Price per Sq Ft
Highlights
- Vaulted Ceiling
- Loft
- Double Pane Windows
- Main Floor Primary Bedroom
- Screened Porch
- Patio
About This Home
Beautiful, move-in ready condo in Northwoods. Open living room with vaulted ceilings, rock fireplace with and electric insert for cool days and nights. Kitchen has electric range, refrigerator, dishwasher and ample cabinets. There is a gas stub behind stove. Master bedroom is on the lower level with walk-in closet and spacious bathroom.Upstairs is a loft and two additional bedrooms & one of them has an outdoor balcony. Backyard is inviting with lush landscaping and a fenced patio. Home is a 3BDRM/2BA and two car garage. HOA is $200/month
Property Details
Home Type
- Condominium
Est. Annual Taxes
- $2,053
Year Built
- Built in 1999
Lot Details
- North Facing Home
- Wood Fence
- Landscaped
- Sprinkler System
HOA Fees
- $200 Monthly HOA Fees
Parking
- 2 Car Garage
Home Design
- Wood Frame Construction
- Asphalt Shingled Roof
- Wood Siding
Interior Spaces
- 1,592 Sq Ft Home
- 2-Story Property
- Vaulted Ceiling
- Ceiling Fan
- Self Contained Fireplace Unit Or Insert
- Electric Fireplace
- Double Pane Windows
- Living Room with Fireplace
- Combination Dining and Living Room
- Loft
- Screened Porch
Kitchen
- Electric Range
- Built-In Microwave
- Dishwasher
- Disposal
Flooring
- Carpet
- Laminate
- Tile
Bedrooms and Bathrooms
- 3 Bedrooms
- Primary Bedroom on Main
Laundry
- Dryer
- Washer
Home Security
Outdoor Features
- Patio
Utilities
- Refrigerated Cooling System
- Forced Air Heating System
- Heating System Uses Propane
- Propane Water Heater
- Internet Available
- Satellite Dish
- Cable TV Available
Listing and Financial Details
- Home warranty included in the sale of the property
- Assessor Parcel Number 302-40-132
Community Details
Security
- Carbon Monoxide Detectors
- Fire and Smoke Detector
Map
Create a Home Valuation Report for This Property
The Home Valuation Report is an in-depth analysis detailing your home's value as well as a comparison with similar homes in the area
Home Values in the Area
Average Home Value in this Area
Tax History
| Year | Tax Paid | Tax Assessment Tax Assessment Total Assessment is a certain percentage of the fair market value that is determined by local assessors to be the total taxable value of land and additions on the property. | Land | Improvement |
|---|---|---|---|---|
| 2025 | $1,936 | -- | -- | -- |
| 2024 | $1,936 | $33,718 | $389 | $33,329 |
| 2023 | $1,936 | $21,504 | $389 | $21,115 |
| 2022 | $1,877 | $21,504 | $389 | $21,115 |
| 2021 | $1,762 | $21,504 | $389 | $21,115 |
| 2020 | $1,693 | $0 | $0 | $0 |
| 2019 | $1,643 | $0 | $0 | $0 |
| 2018 | $1,546 | $0 | $0 | $0 |
| 2017 | $1,519 | $0 | $0 | $0 |
| 2016 | $1,563 | $0 | $0 | $0 |
| 2015 | $1,908 | $0 | $0 | $0 |
Source: Public Records
Property History
| Date | Event | Price | List to Sale | Price per Sq Ft |
|---|---|---|---|---|
| 10/15/2025 10/15/25 | Pending | -- | -- | -- |
| 08/14/2025 08/14/25 | Price Changed | $385,000 | -9.4% | $242 / Sq Ft |
| 06/13/2025 06/13/25 | For Sale | $425,000 | 0.0% | $267 / Sq Ft |
| 06/09/2025 06/09/25 | Pending | -- | -- | -- |
| 05/24/2025 05/24/25 | Price Changed | $425,000 | -3.4% | $267 / Sq Ft |
| 04/25/2025 04/25/25 | For Sale | $440,000 | -- | $276 / Sq Ft |
Source: Central Arizona Association of REALTORS®
Purchase History
| Date | Type | Sale Price | Title Company |
|---|---|---|---|
| Warranty Deed | -- | Great American Title | |
| Cash Sale Deed | $252,500 | Pioneer Title Agency | |
| Interfamily Deed Transfer | -- | None Available | |
| Warranty Deed | -- | None Available | |
| Cash Sale Deed | $165,000 | Pioneer Title | |
| Interfamily Deed Transfer | -- | None Available |
Source: Public Records
Source: Central Arizona Association of REALTORS®
MLS Number: 92115
APN: 302-40-132
Nearby Homes
- 1501 N Beeline Hwy Unit 72
- 1501 N Beeline Hwy Unit 60
- 1501 N Hwy Unit 72
- 103 E Glade Ln
- 1405 N Woodland Dr
- 1504 N Langley Cir
- 1701 N Beeline Hwy
- 1701 N Beeline Hwy Unit 2
- 1600 N Maverick Cir
- 1203 N Gila Dr
- 312 W Saddle Ln
- 1608 N Mclane Rd
- 0 Arizona 87 Unit 29
- 107 W Sherwood Dr
- 515 E Rancho Rd
- 1105 N Gila Dr
- 330 W Roundup Rd
- 309 E Sherwood Dr
- 319 W Corral Dr
- 1003 N Bern Cir
