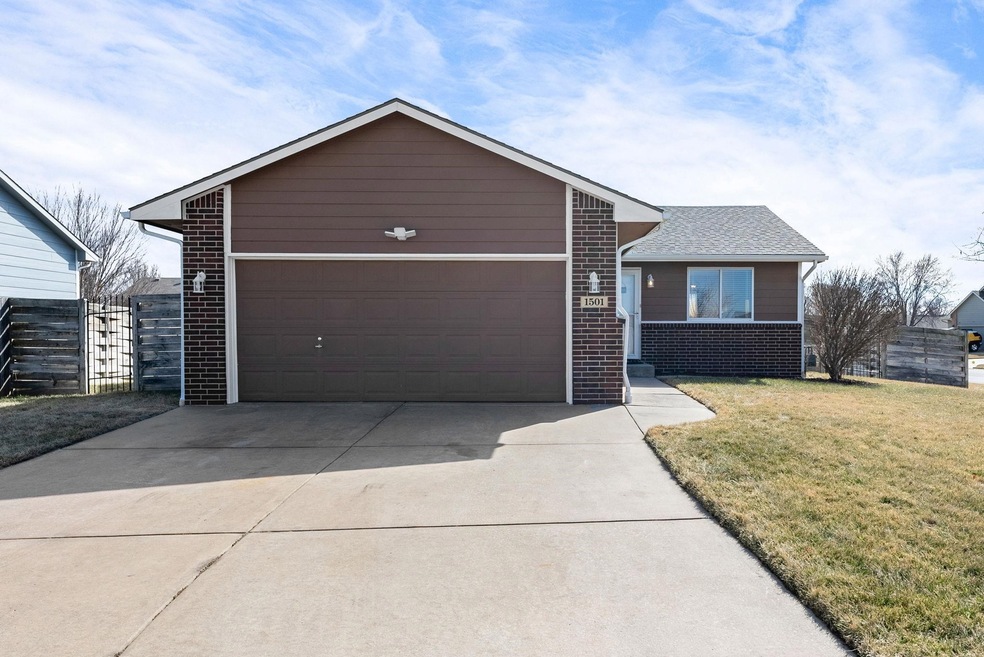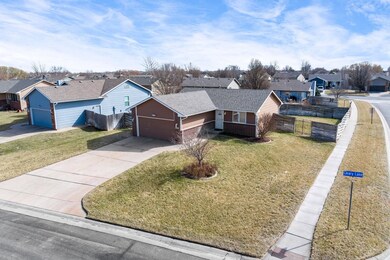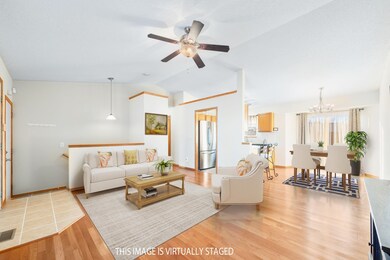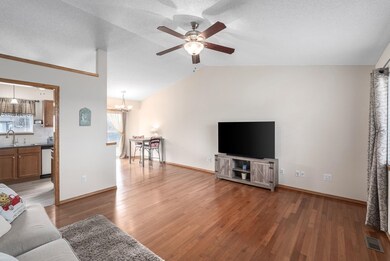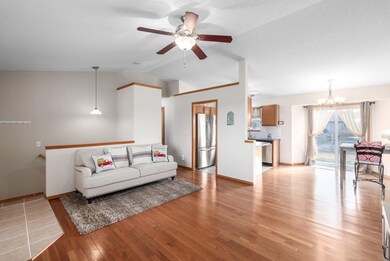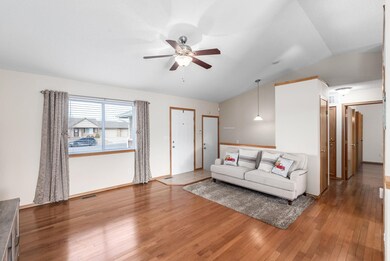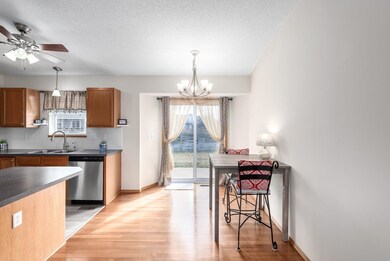
1501 N Cleary Ln Goddard, KS 67052
Highlights
- Recreation Room
- Vaulted Ceiling
- Corner Lot
- Explorer Elementary School Rated A-
- Wood Flooring
- Storm Windows
About This Home
As of March 2025Welcome home to this meticulously maintained 3 bed/2 bath/2 car garage ranch, perfectly situated on a corner lot of a quiet neighborhood within the highly sought-after Goddard school district. This immaculate house is the definition of move-in ready. Highlights include: vaulted ceilings, real hardwood floors, five ceiling fans, new paint throughout (2025), new stainless steel appliances (2025), & new modern updates to kitchen & bathrooms. The spacious basement includes: a third bedroom with new carpet (installed January 2025) and a private ensuite bathroom; two large areas with potential to make into a fourth bedroom, home office, or gym as well as a home theater, game room, or play area; a large laundry room with sink; and a bonus storage closet. The two car garage includes: epoxy flooring, fully sheet-rocked walls, & built-in storage shelving. The exterior includes a large fully fenced back yard, an oversized stained concrete patio, in-ground sprinkler system, an irrigation well, and new lighting. This home is situated on a desirable corner lot and offers enhanced privacy, a larger yard, and exceptional curb appeal, making it the complete package! Conveniently located near groceries, gas stations, restaurants, and with quick access to Kellogg, this home combines small-town charm with big-city accessibility. With all the meticulous updates and attention to detail, this home feels like moving into a brand-new house—but WITHOUT the extra cost of special taxes that comes with most new construction! You’ll be hard-pressed to find another home in such immaculate condition at this price point. Make it yours before someone else does! *Be sure to check out the promo video for additional views of this home*
Last Agent to Sell the Property
RE/MAX Premier Brokerage Phone: 316-854-0043 License #00229137 Listed on: 01/15/2025

Home Details
Home Type
- Single Family
Est. Annual Taxes
- $3,242
Year Built
- Built in 2004
Lot Details
- 8,712 Sq Ft Lot
- Wood Fence
- Corner Lot
- Sprinkler System
HOA Fees
- $18 Monthly HOA Fees
Parking
- 2 Car Garage
Home Design
- Composition Roof
Interior Spaces
- 1-Story Property
- Wired For Sound
- Vaulted Ceiling
- Ceiling Fan
- Window Treatments
- Living Room
- Dining Room
- Recreation Room
Kitchen
- Oven or Range
- Microwave
- Dishwasher
- Disposal
Flooring
- Wood
- Carpet
Bedrooms and Bathrooms
- 3 Bedrooms
- 2 Full Bathrooms
Laundry
- Laundry Room
- Sink Near Laundry
- 220 Volts In Laundry
Basement
- Laundry in Basement
- Natural lighting in basement
Home Security
- Storm Windows
- Storm Doors
Outdoor Features
- Patio
Schools
- Explorer Elementary School
- Dwight D. Eisenhower High School
Utilities
- Humidifier
- Forced Air Heating and Cooling System
- Heating System Uses Gas
- Irrigation Well
- Water Purifier
- Water Softener is Owned
Community Details
- Association fees include gen. upkeep for common ar
- Spring Hill Subdivision
- Greenbelt
Listing and Financial Details
- Assessor Parcel Number 20173-148-28-0-21-04-025.00
Ownership History
Purchase Details
Home Financials for this Owner
Home Financials are based on the most recent Mortgage that was taken out on this home.Purchase Details
Purchase Details
Home Financials for this Owner
Home Financials are based on the most recent Mortgage that was taken out on this home.Purchase Details
Home Financials for this Owner
Home Financials are based on the most recent Mortgage that was taken out on this home.Similar Homes in Goddard, KS
Home Values in the Area
Average Home Value in this Area
Purchase History
| Date | Type | Sale Price | Title Company |
|---|---|---|---|
| Warranty Deed | -- | Security 1St Title | |
| Warranty Deed | -- | Security 1St Title | |
| Warranty Deed | -- | Security 1St Title | |
| Warranty Deed | -- | Kst | |
| Warranty Deed | -- | 1St Am |
Mortgage History
| Date | Status | Loan Amount | Loan Type |
|---|---|---|---|
| Open | $184,200 | New Conventional | |
| Previous Owner | $148,000 | New Conventional | |
| Previous Owner | $127,645 | FHA | |
| Previous Owner | $135,204 | New Conventional |
Property History
| Date | Event | Price | Change | Sq Ft Price |
|---|---|---|---|---|
| 03/28/2025 03/28/25 | Sold | -- | -- | -- |
| 03/08/2025 03/08/25 | Pending | -- | -- | -- |
| 02/26/2025 02/26/25 | Price Changed | $255,000 | -1.9% | $152 / Sq Ft |
| 01/15/2025 01/15/25 | For Sale | $259,900 | +20.9% | $155 / Sq Ft |
| 07/08/2022 07/08/22 | Sold | -- | -- | -- |
| 05/31/2022 05/31/22 | Pending | -- | -- | -- |
| 05/27/2022 05/27/22 | For Sale | $215,000 | +59.4% | $128 / Sq Ft |
| 08/31/2012 08/31/12 | Sold | -- | -- | -- |
| 07/10/2012 07/10/12 | Pending | -- | -- | -- |
| 06/19/2012 06/19/12 | For Sale | $134,900 | -- | $80 / Sq Ft |
Tax History Compared to Growth
Tax History
| Year | Tax Paid | Tax Assessment Tax Assessment Total Assessment is a certain percentage of the fair market value that is determined by local assessors to be the total taxable value of land and additions on the property. | Land | Improvement |
|---|---|---|---|---|
| 2025 | $3,247 | $26,623 | $5,670 | $20,953 |
| 2023 | $3,247 | $22,322 | $4,370 | $17,952 |
| 2022 | $2,455 | $18,803 | $4,117 | $14,686 |
| 2021 | $2,316 | $17,251 | $2,680 | $14,571 |
| 2020 | $2,169 | $15,974 | $2,680 | $13,294 |
| 2019 | $2,074 | $15,192 | $2,680 | $12,512 |
| 2018 | $2,246 | $16,193 | $2,105 | $14,088 |
| 2017 | $2,185 | $0 | $0 | $0 |
| 2016 | $2,002 | $0 | $0 | $0 |
| 2015 | $2,121 | $0 | $0 | $0 |
| 2014 | $2,189 | $0 | $0 | $0 |
Agents Affiliated with this Home
-
Christy Friesen

Seller's Agent in 2025
Christy Friesen
RE/MAX Premier
(316) 854-0043
12 in this area
540 Total Sales
-
Tricia Waite

Seller's Agent in 2022
Tricia Waite
Elite Real Estate Experts
(316) 304-8945
1 in this area
190 Total Sales
-
Cindy Carnahan

Seller's Agent in 2012
Cindy Carnahan
Reece Nichols South Central Kansas
(316) 393-3034
6 in this area
846 Total Sales
-
Debbie Haukap

Buyer's Agent in 2012
Debbie Haukap
Coldwell Banker Plaza Real Estate
(316) 644-9114
8 in this area
178 Total Sales
Map
Source: South Central Kansas MLS
MLS Number: 649533
APN: 148-28-0-21-04-025.00
- 768 E Sunset Cir
- 113 N Ciderbluff Ct
- 2314 E Spring Hill Ct
- 1341 N Lake Edge Cir
- 2316 S Spring Hill Ct
- 2314 S Spring Hill Ct
- 1214 N Lake Edge Dr
- 2209 E Dory St
- 2122 E Elk Ridge Ave
- 2120 E Elk Ridge Ave
- 2128 E Elk Ridge Ave
- 2126 E Elk Ridge Ave
- 2412 E Elk Ridge Ave
- 2410 E Elk Ridge Ave
- 2424 E Elk Ridge Ave
- 2123 E Elk Ridge Ave
- 2121 E Elk Ridge Ave
- 2418 E Elk Ridge Ave
- 2416 E Elk Ridge Ave
- 2422 E Elk Ridge Ave
