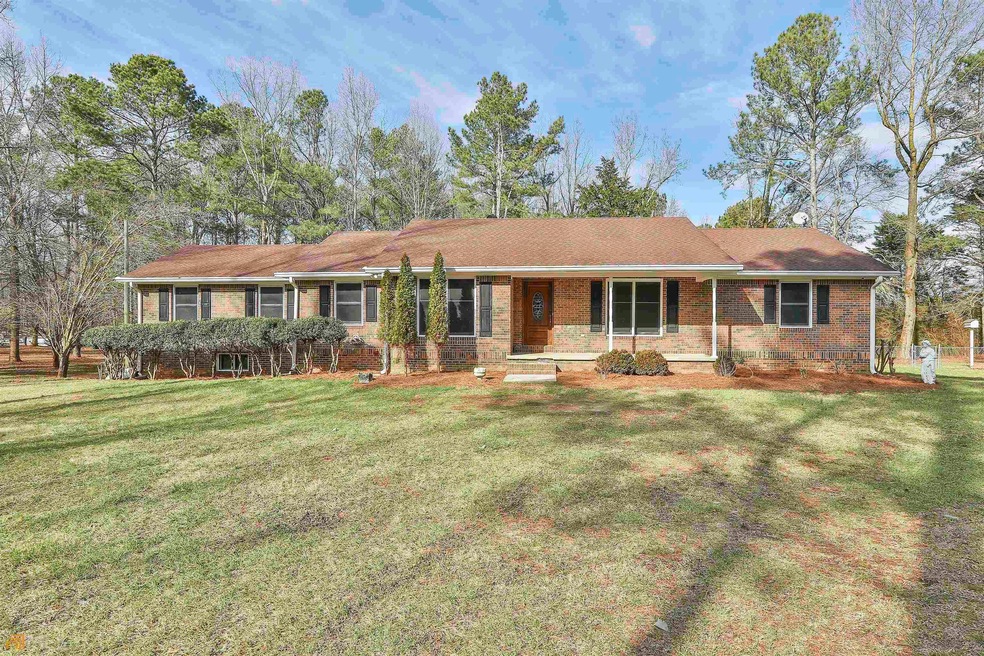
$375,000
- 3 Beds
- 2 Baths
- 2,352 Sq Ft
- 165 White Rose Ln
- Temple, GA
Welcome to your private piece of paradise where modern comfort meets peaceful country living! Nestled at the end of a quiet, dead-end street with minimal traffic and very few neighboring homes, this beautifully maintained brick ranch home, sits perfectly on 3.82 acres surrounded by woods, offering lots of privacy and tranquility. This unique home offers a large living room with built in bookcases
Crystal Payne Platinum Real Estate Solutions
