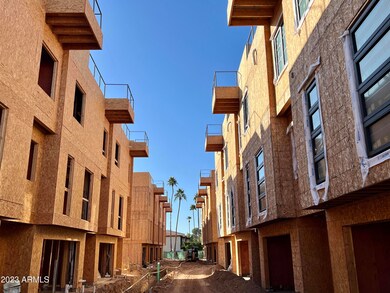
1501 N Miller Rd Unit 1015 Scottsdale, AZ 85257
South Scottsdale NeighborhoodHighlights
- Heated Spa
- Wood Flooring
- Balcony
- Contemporary Architecture
- Private Yard
- 2.5 Car Direct Access Garage
About This Home
As of April 2024The Magic of Vistas of Scottsdale. A boutique Enclave of only 16 private, luxury homes in the Heart of Scottsdale - Location is Everything. The sublime is in the beauty of the build. Open spaces, clean lines & abundant glass create a design experience to merge the indoors and outdoors. Vistas of Scottsdale are curated with a discerning eye using warm, organic tones and natural textures focusing on the personal nature of the home as a retreat. Sweeping Mountain Vistas are captured from the 580sf roof terrace and unique floating overlook to rival a hotel/restaurant environment. The 30ft wide main living area provides unparalleled openness and light.
The builder's vision from the inception was to focus on incorporating premium materials to create an innovative Scottsdale lifestyle .
Last Agent to Sell the Property
REI Marketing License #BR107286000 Listed on: 12/28/2022
Last Buyer's Agent
Non-MLS Agent
Non-MLS Office
Townhouse Details
Home Type
- Townhome
Est. Annual Taxes
- $206
Year Built
- Built in 2023 | Under Construction
Lot Details
- 763 Sq Ft Lot
- Desert faces the front of the property
- 1 Common Wall
- Private Streets
- Block Wall Fence
- Artificial Turf
- Private Yard
HOA Fees
- $300 Monthly HOA Fees
Parking
- 2.5 Car Direct Access Garage
- Garage Door Opener
Home Design
- Designed by Synetic Design Architects
- Contemporary Architecture
- Wood Frame Construction
- Spray Foam Insulation
- Foam Roof
- Stucco
Interior Spaces
- 2,080 Sq Ft Home
- 3-Story Property
- Ceiling height of 9 feet or more
- Ceiling Fan
- Double Pane Windows
- Low Emissivity Windows
- Vinyl Clad Windows
- Tinted Windows
- Washer and Dryer Hookup
Kitchen
- Eat-In Kitchen
- Breakfast Bar
- Built-In Microwave
- Kitchen Island
Flooring
- Wood
- Carpet
- Tile
Bedrooms and Bathrooms
- 3 Bedrooms
- Primary Bathroom is a Full Bathroom
- 2.5 Bathrooms
- Dual Vanity Sinks in Primary Bathroom
Eco-Friendly Details
- ENERGY STAR Qualified Equipment for Heating
Pool
- Heated Spa
- Play Pool
Outdoor Features
- Balcony
- Patio
Schools
- Navajo Elementary School
- Mohave Middle School
- Saguaro High School
Utilities
- Zoned Heating and Cooling System
- Mini Split Heat Pump
- Tankless Water Heater
- High Speed Internet
- Cable TV Available
Listing and Financial Details
- Home warranty included in the sale of the property
- Tax Lot 1005
- Assessor Parcel Number 131-12-174
Community Details
Overview
- Association fees include insurance, pest control, ground maintenance, street maintenance, trash, maintenance exterior
- Vistas Of Scottsdale Association
- Built by Lantern
- Vistas Of Scottsdale Subdivision
Recreation
- Heated Community Pool
- Community Spa
Ownership History
Purchase Details
Home Financials for this Owner
Home Financials are based on the most recent Mortgage that was taken out on this home.Purchase Details
Home Financials for this Owner
Home Financials are based on the most recent Mortgage that was taken out on this home.Similar Homes in Scottsdale, AZ
Home Values in the Area
Average Home Value in this Area
Purchase History
| Date | Type | Sale Price | Title Company |
|---|---|---|---|
| Special Warranty Deed | $865,600 | Security Title Agency | |
| Special Warranty Deed | $2,200,000 | Fidelity Natl Ttl Agcy Inc |
Mortgage History
| Date | Status | Loan Amount | Loan Type |
|---|---|---|---|
| Previous Owner | $6,000,000 | Construction |
Property History
| Date | Event | Price | Change | Sq Ft Price |
|---|---|---|---|---|
| 04/08/2024 04/08/24 | Sold | $865,600 | +0.1% | $416 / Sq Ft |
| 12/19/2023 12/19/23 | For Sale | $865,000 | 0.0% | $416 / Sq Ft |
| 09/29/2023 09/29/23 | Off Market | $865,000 | -- | -- |
| 12/28/2022 12/28/22 | For Sale | $865,000 | -- | $416 / Sq Ft |
Tax History Compared to Growth
Tax History
| Year | Tax Paid | Tax Assessment Tax Assessment Total Assessment is a certain percentage of the fair market value that is determined by local assessors to be the total taxable value of land and additions on the property. | Land | Improvement |
|---|---|---|---|---|
| 2025 | $1,370 | $22,259 | -- | -- |
| 2024 | $1,354 | $19,284 | -- | -- |
| 2023 | $1,354 | $32,220 | $6,440 | $25,780 |
| 2022 | $206 | $4,695 | $4,695 | $0 |
| 2021 | $219 | $4,695 | $4,695 | $0 |
Agents Affiliated with this Home
-
Craig Young

Seller's Agent in 2024
Craig Young
REI Marketing
(480) 773-2183
21 in this area
183 Total Sales
-
Nathan Ottosen

Seller Co-Listing Agent in 2024
Nathan Ottosen
REI Marketing
(480) 355-3500
18 in this area
108 Total Sales
-
N
Buyer's Agent in 2024
Non-MLS Agent
Non-MLS Office
Map
Source: Arizona Regional Multiple Listing Service (ARMLS)
MLS Number: 6501901
APN: 131-12-174
- 1217 N Miller Rd Unit 32
- 1217 N Miller Rd Unit 8
- 1733 N Miller Rd Unit 5
- 1211 N Miller Rd Unit 258
- 1211 N Miller Rd Unit 257
- 1211 N Miller Rd Unit 224
- 1211 N Miller Rd Unit 213
- 1211 N Miller Rd Unit 216
- 7525 E Latham St
- 7543 E Portland St
- 7430 E Coronado Rd
- 1831 N 77th St
- 7520 E Diamond St
- 1909 N 74th St
- 7326 E Portland St
- 7807 E Granada Rd
- 7601 E Roosevelt St Unit 1012
- 7601 E Roosevelt St Unit 1007
- 7255 E Coronado Rd
- 7413 E Roosevelt St






