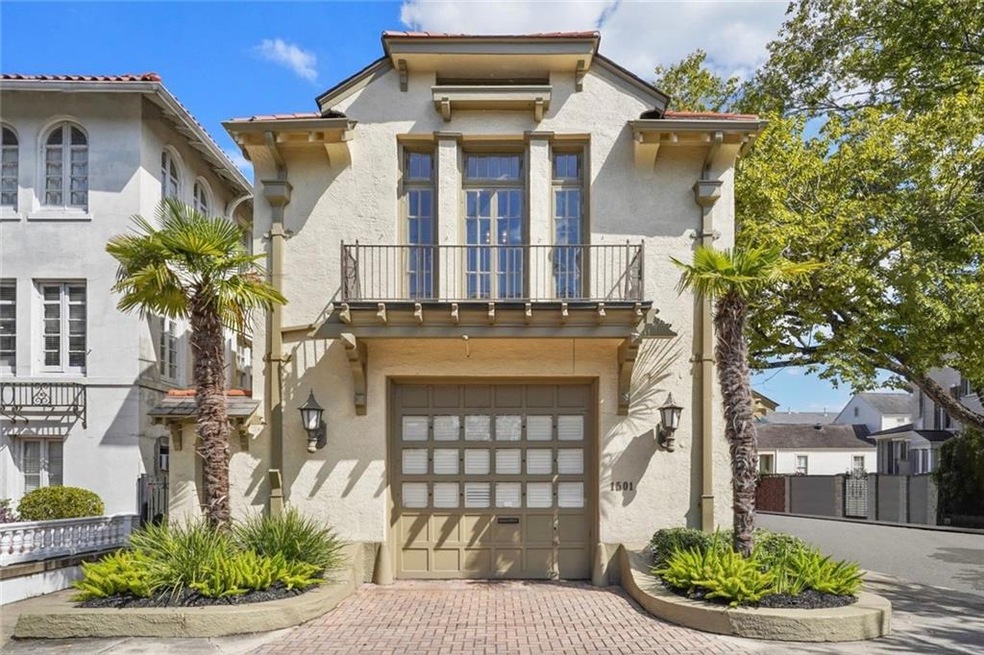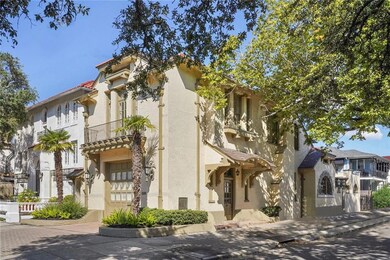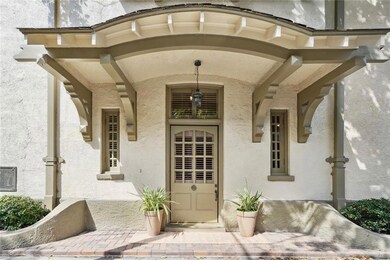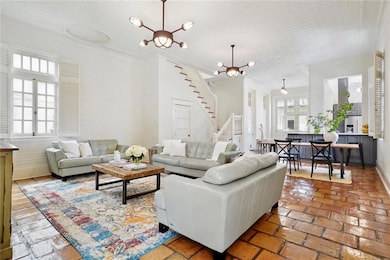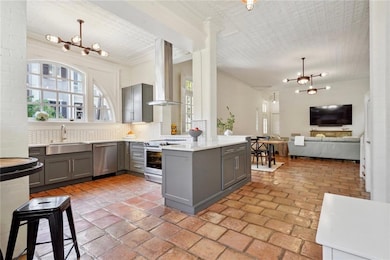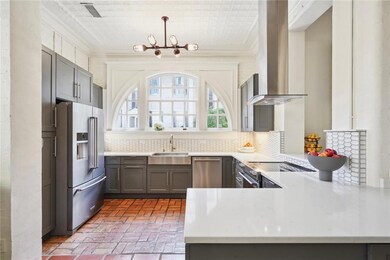1501 Napoleon Ave New Orleans, LA 70115
Milan NeighborhoodEstimated payment $6,039/month
Highlights
- Guest House
- 1-minute walk to St Charles And Napoleon
- Butlers Pantry
- Corner Lot
- Balcony
- Courtyard
About This Home
COVETED LANDMARK 1917 HISTORIC FIREHOUSE OVERLOOKING UPTOWN MARDI GRAS PARADE ROUTE WITH BALCONY & GARAGE! Original details including 14 Ft. pressed tin ceiling, stained glass, custom lockers & brass fire pole. Large bright open living area with new kitchen overlooking private French Quarter style courtyard with fountain and mature trees. Carriage House converted into guest quarters with full bath and built-in murphy bed ideal for additional bedroom/office/studio. Iconic Entertainers Dream Home!
Listing Agent
Compass Uptown-Maple St (LATT28) License #NOM:995689813 Listed on: 10/13/2022

Home Details
Home Type
- Single Family
Est. Annual Taxes
- $10,805
Year Built
- Built in 2019 | Remodeled
Lot Details
- Lot Dimensions are 30x100
- Fenced
- Corner Lot
- Historic Home
- Property is in excellent condition
Home Design
- Brick Exterior Construction
- Slab Foundation
- Slate Roof
Interior Spaces
- 2,333 Sq Ft Home
- 2-Story Property
- Home Security System
Kitchen
- Butlers Pantry
- Oven or Range
- Dishwasher
- Disposal
Bedrooms and Bathrooms
- 2 Bedrooms
Laundry
- Dryer
- Washer
Parking
- 2 Car Garage
- Garage Door Opener
- Driveway
- Off-Street Parking
Outdoor Features
- Balcony
- Courtyard
- Brick Porch or Patio
Utilities
- Two cooling system units
- Central Heating and Cooling System
- Two Heating Systems
- Internet Available
Additional Features
- No Carpet
- Energy-Efficient Windows
- Guest House
- Outside City Limits
Listing and Financial Details
- Assessor Parcel Number 701151501NapoleonAV
Map
Home Values in the Area
Average Home Value in this Area
Tax History
| Year | Tax Paid | Tax Assessment Tax Assessment Total Assessment is a certain percentage of the fair market value that is determined by local assessors to be the total taxable value of land and additions on the property. | Land | Improvement |
|---|---|---|---|---|
| 2025 | $10,805 | $84,560 | $12,000 | $72,560 |
| 2024 | $11,931 | $84,560 | $12,000 | $72,560 |
| 2023 | $9,887 | $76,950 | $9,000 | $67,950 |
| 2022 | $9,887 | $73,550 | $9,000 | $64,550 |
| 2021 | $10,616 | $76,950 | $9,000 | $67,950 |
| 2020 | $13,157 | $85,500 | $9,000 | $76,500 |
| 2019 | $8,098 | $53,600 | $9,000 | $44,600 |
| 2018 | $8,607 | $53,600 | $9,000 | $44,600 |
| 2017 | $8,304 | $53,600 | $9,000 | $44,600 |
| 2016 | $7,947 | $49,800 | $6,000 | $43,800 |
| 2015 | $7,792 | $49,800 | $6,000 | $43,800 |
| 2014 | -- | $49,800 | $6,000 | $43,800 |
| 2013 | -- | $50,750 | $6,000 | $44,750 |
Property History
| Date | Event | Price | List to Sale | Price per Sq Ft | Prior Sale |
|---|---|---|---|---|---|
| 11/28/2022 11/28/22 | Sold | -- | -- | -- | View Prior Sale |
| 10/18/2022 10/18/22 | Pending | -- | -- | -- | |
| 10/13/2022 10/13/22 | For Sale | $975,000 | +14.7% | $418 / Sq Ft | |
| 07/19/2019 07/19/19 | Sold | -- | -- | -- | View Prior Sale |
| 07/15/2019 07/15/19 | For Sale | $850,000 | -- | $364 / Sq Ft |
Purchase History
| Date | Type | Sale Price | Title Company |
|---|---|---|---|
| Deed | $855,000 | Partners Title Agency | |
| Warranty Deed | $507,500 | -- |
Mortgage History
| Date | Status | Loan Amount | Loan Type |
|---|---|---|---|
| Open | $684,000 | New Conventional |
Source: Gulf South Real Estate Information Network
MLS Number: 2359454
APN: 6-14-2-276-08
- 4421 Saint Charles Ave
- 4239 St Charles Ave Unit F
- 1300 04 General Pershing St
- 4510 12 Pitt St
- 4409 Carondelet St Unit B
- 1421 Cadiz St
- 4136 38 Prytania St
- 2112 Napoleon Ave
- 4631 Prytania St
- 1812 Napoleon Ave
- 1135 Cadiz St
- 4122 Coliseum St
- 4018 Pitt St
- 1732 Cadiz St
- 4007 St Charles Ave Unit 319
- 1025 General Pershing St
