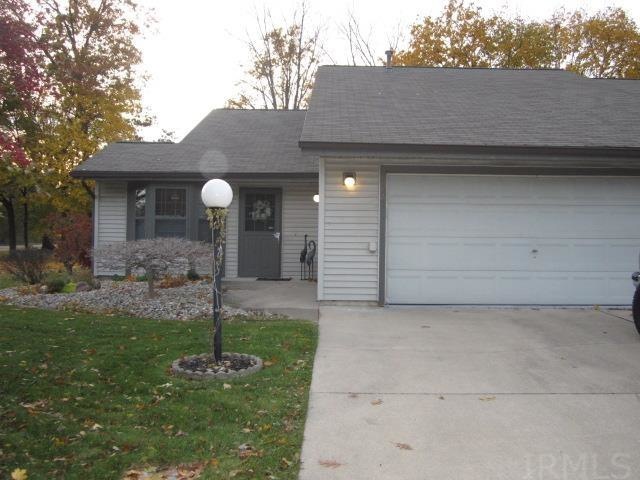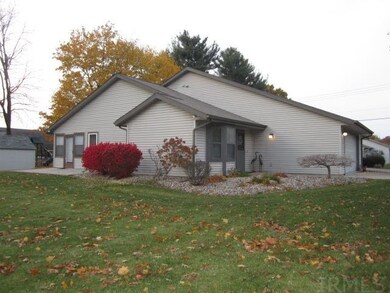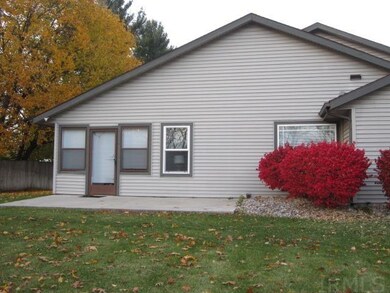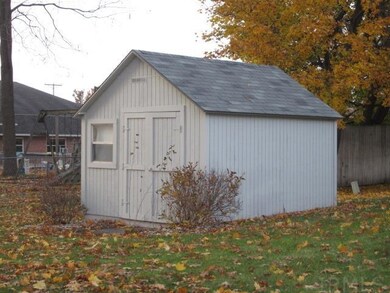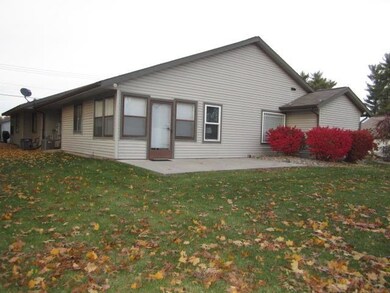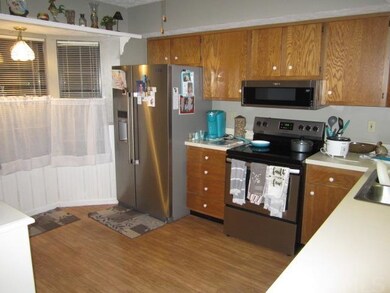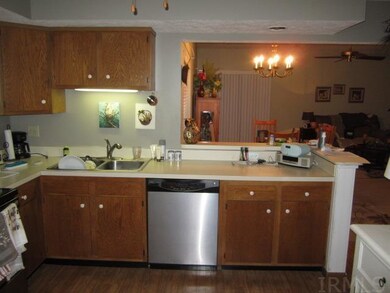
1501 Pine Ridge Ct Elkhart, IN 46514
Highlights
- Open Floorplan
- Backs to Open Ground
- Enclosed patio or porch
- Ranch Style House
- Corner Lot
- 2 Car Attached Garage
About This Home
As of June 2024Well maintained one story condo in a very desirable area. Close to shopping, restaurants, schools, city park, library, etc. 2 Bedrooms 1-1/2 Baths. Large living room and bedrooms. All appliances remain. Enclosed porch and shed are included too! This particular condo does not pay any association dues. Private well just for irrigation at this unit.
Home Details
Home Type
- Single Family
Est. Annual Taxes
- $1,556
Year Built
- Built in 1989
Lot Details
- 0.25 Acre Lot
- Lot Dimensions are 84 x 125
- Backs to Open Ground
- Corner Lot
- Irrigation
Parking
- 2 Car Attached Garage
- Garage Door Opener
Home Design
- Ranch Style House
- Slab Foundation
- Vinyl Construction Material
Interior Spaces
- 1,262 Sq Ft Home
- Open Floorplan
- Ceiling Fan
- Laminate Countertops
- Laundry on main level
Bedrooms and Bathrooms
- 2 Bedrooms
Schools
- Pinewood Elementary School
- North Side Middle School
- Elkhart High School
Utilities
- Forced Air Heating and Cooling System
- Heating System Uses Gas
Additional Features
- Enclosed patio or porch
- Suburban Location
Listing and Financial Details
- Assessor Parcel Number 20-02-35-228-030.000-027
Ownership History
Purchase Details
Home Financials for this Owner
Home Financials are based on the most recent Mortgage that was taken out on this home.Purchase Details
Home Financials for this Owner
Home Financials are based on the most recent Mortgage that was taken out on this home.Purchase Details
Home Financials for this Owner
Home Financials are based on the most recent Mortgage that was taken out on this home.Purchase Details
Home Financials for this Owner
Home Financials are based on the most recent Mortgage that was taken out on this home.Purchase Details
Home Financials for this Owner
Home Financials are based on the most recent Mortgage that was taken out on this home.Purchase Details
Home Financials for this Owner
Home Financials are based on the most recent Mortgage that was taken out on this home.Purchase Details
Purchase Details
Purchase Details
Home Financials for this Owner
Home Financials are based on the most recent Mortgage that was taken out on this home.Purchase Details
Similar Homes in Elkhart, IN
Home Values in the Area
Average Home Value in this Area
Purchase History
| Date | Type | Sale Price | Title Company |
|---|---|---|---|
| Warranty Deed | $218,000 | Near North Title Group | |
| Personal Reps Deed | -- | Near North Title Group | |
| Personal Reps Deed | $189,000 | Near North Title Group | |
| Warranty Deed | -- | Near North Title Group | |
| Warranty Deed | -- | Near North Title Group | |
| Warranty Deed | $138,320 | None Listed On Document | |
| Warranty Deed | $138,320 | None Listed On Document | |
| Warranty Deed | -- | Meridian Title Corp | |
| Deed | -- | Fidelity National Title | |
| Warranty Deed | -- | Fidelity National Title | |
| Deed | -- | Fidelity National Title | |
| Warranty Deed | -- | Fidelity National Title | |
| Interfamily Deed Transfer | -- | None Available | |
| Warranty Deed | -- | None Available |
Mortgage History
| Date | Status | Loan Amount | Loan Type |
|---|---|---|---|
| Previous Owner | $96,153 | FHA | |
| Previous Owner | $96,153 | FHA | |
| Previous Owner | $103,000 | New Conventional | |
| Previous Owner | $103,000 | New Conventional | |
| Previous Owner | $104,000 | New Conventional | |
| Previous Owner | $104,000 | New Conventional | |
| Previous Owner | $72,900 | New Conventional |
Property History
| Date | Event | Price | Change | Sq Ft Price |
|---|---|---|---|---|
| 06/21/2024 06/21/24 | Sold | $218,000 | 0.0% | $173 / Sq Ft |
| 05/27/2024 05/27/24 | Pending | -- | -- | -- |
| 05/05/2024 05/05/24 | For Sale | $218,000 | +15.3% | $173 / Sq Ft |
| 01/26/2022 01/26/22 | Sold | $189,000 | 0.0% | $150 / Sq Ft |
| 12/31/2021 12/31/21 | Pending | -- | -- | -- |
| 12/08/2021 12/08/21 | Price Changed | $189,000 | -3.1% | $150 / Sq Ft |
| 11/16/2021 11/16/21 | For Sale | $195,000 | +22.0% | $155 / Sq Ft |
| 10/09/2020 10/09/20 | Sold | $159,900 | 0.0% | $127 / Sq Ft |
| 09/25/2020 09/25/20 | Pending | -- | -- | -- |
| 09/24/2020 09/24/20 | For Sale | $159,900 | +75.5% | $127 / Sq Ft |
| 08/28/2014 08/28/14 | Sold | $91,126 | +1.4% | $72 / Sq Ft |
| 07/31/2014 07/31/14 | Pending | -- | -- | -- |
| 07/26/2014 07/26/14 | For Sale | $89,900 | -- | $71 / Sq Ft |
Tax History Compared to Growth
Tax History
| Year | Tax Paid | Tax Assessment Tax Assessment Total Assessment is a certain percentage of the fair market value that is determined by local assessors to be the total taxable value of land and additions on the property. | Land | Improvement |
|---|---|---|---|---|
| 2024 | $1,799 | $183,000 | $36,700 | $146,300 |
| 2022 | $1,799 | $157,700 | $36,700 | $121,000 |
| 2021 | $1,566 | $150,800 | $36,700 | $114,100 |
| 2020 | $1,571 | $143,600 | $36,700 | $106,900 |
| 2019 | $1,392 | $128,000 | $36,700 | $91,300 |
| 2018 | $1,193 | $109,500 | $17,800 | $91,700 |
| 2017 | $1,080 | $99,500 | $17,800 | $81,700 |
| 2016 | $1,047 | $96,700 | $17,800 | $78,900 |
| 2014 | $910 | $86,200 | $17,800 | $68,400 |
| 2013 | $603 | $88,500 | $17,800 | $70,700 |
Agents Affiliated with this Home
-
Leigh Holland
L
Seller's Agent in 2024
Leigh Holland
Cressy & Everett- Elkhart
(574) 323-5193
70 Total Sales
-
Dodie Gerger

Buyer's Agent in 2024
Dodie Gerger
SUNRISE Realty
(574) 370-8466
141 Total Sales
-
Sally Hernandez

Buyer's Agent in 2022
Sally Hernandez
Berkshire Hathaway HomeServices Elkhart
(574) 202-2357
93 Total Sales
-
Darla Brock

Seller's Agent in 2020
Darla Brock
SUNRISE Realty
(574) 596-1394
307 Total Sales
-
Kerry Mullet

Seller's Agent in 2014
Kerry Mullet
Coldwell Banker Real Estate Group
(574) 849-5189
27 Total Sales
-

Buyer's Agent in 2014
Kathleen Hensley
RE/MAX
Map
Source: Indiana Regional MLS
MLS Number: 202148093
APN: 20-02-35-228-030.000-027
- 54304 Blair Ct
- 1607 Brookstone Ct
- 4314 Bristol St
- 23124 Greenleaf Blvd
- 23337 Shorelane
- 22694 Weatherby Ln
- 22907 State Road 120
- 1220 Glenwood Park Dr
- 23051 Montrose Cir
- 53911 Kershner Ln
- 53893 Kershner Ln
- 22915 Alderwood Ct
- 22459 Stonebridge Dr
- 54062 Stonebridge Dr
- 22715 Fair Oaks Ct
- 53516 Kershner Ln
- 22266 Heron Cove Ln
- 22252 Heron Cove Ln
- 22147 Sunset Ln
- 54495 Heron Cove Ln
