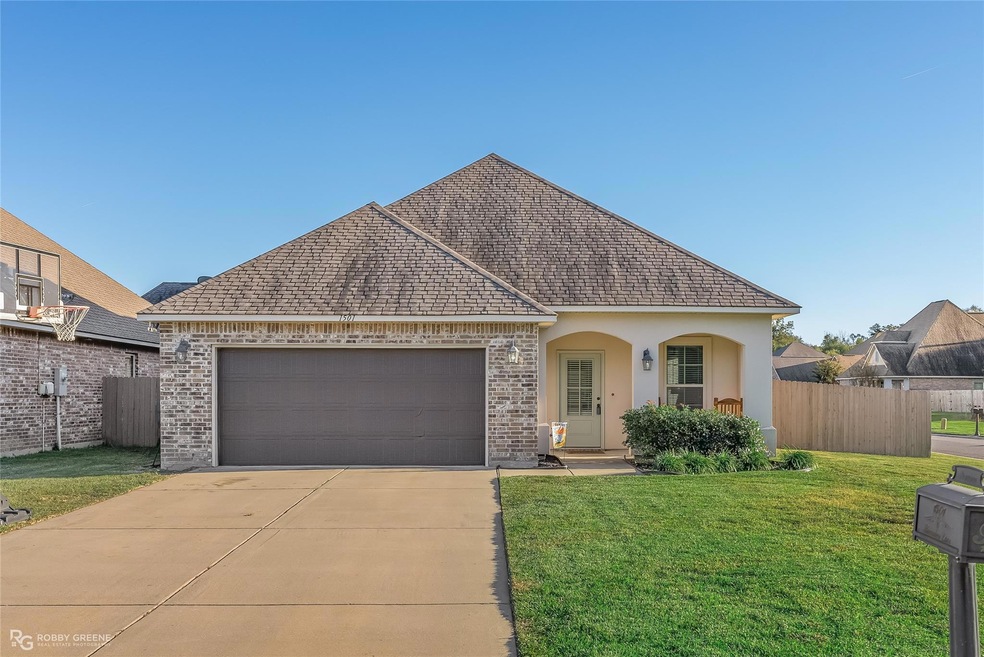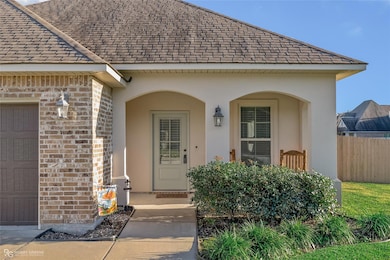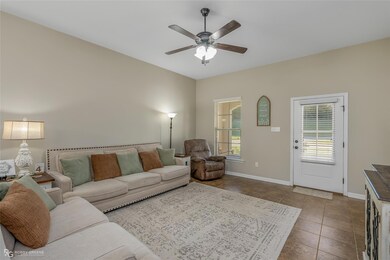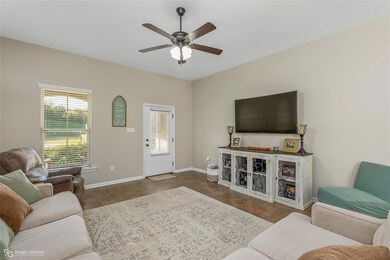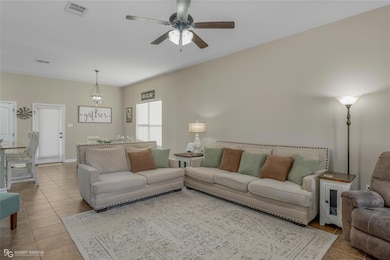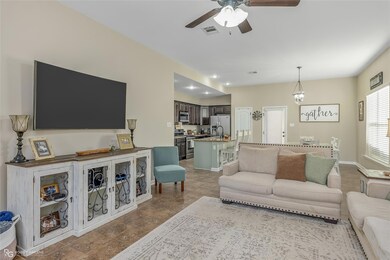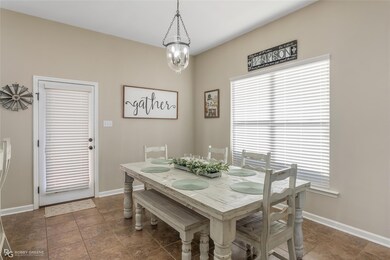
1501 Riverview Ln Shreveport, LA 71104
Broadmoor/Anderson Island/Shreve Isle NeighborhoodHighlights
- Open Floorplan
- 1 Car Attached Garage
- Built-In Features
- Fairfield Magnet School Rated A-
- Eat-In Kitchen
- Patio
About This Home
As of March 2025Welcome to this charming and modern 3-bedroom, 2-bathroom home in the inviting Riverscape Village community! Built in 2017, this move-in-ready property offers a perfect blend of style, comfort, and convenience. With 1,614 square feet of thoughtfully designed living space, this home has everything you need to enjoy contemporary living. Step inside to find an open floorplan with decorative lighting, high-speed internet availability, and built-in features that enhance functionality. The eat-in kitchen is a delight, complete with modern appliances, a dishwasher, and ample storage for all your culinary needs. The spacious primary bedroom is a private retreat, complemented by additional bedrooms ready to adapt to your lifestyle. The low-maintenance brick exterior, slab foundation, and composition shingle roof make this home as practical as it is beautiful. Enjoy the outdoors on your patio overlooking a manageable lot, perfect for relaxation or entertaining. With an attached garage featuring a front-facing door and an included opener, parking and storage are effortless. Conveniently located in the Caddo Parish School District and city utilities, this home offers the ideal balance of suburban tranquility and urban accessibility. It’s a wonderful opportunity to own a well-maintained property in a welcoming neighborhood. Don't miss your chance to make this house your home!
Last Agent to Sell the Property
RE/MAX Real Estate Services Brokerage Phone: 318-752-2700 License #0995682171 Listed on: 11/22/2024
Home Details
Home Type
- Single Family
Est. Annual Taxes
- $3,019
Year Built
- Built in 2017
Parking
- 1 Car Attached Garage
- Front Facing Garage
- Garage Door Opener
Home Design
- Brick Exterior Construction
- Slab Foundation
- Shingle Roof
- Composition Roof
Interior Spaces
- 1,614 Sq Ft Home
- 1-Story Property
- Open Floorplan
- Built-In Features
- Decorative Lighting
Kitchen
- Eat-In Kitchen
- Dishwasher
- Disposal
Flooring
- Carpet
- Tile
Bedrooms and Bathrooms
- 3 Bedrooms
- 2 Full Bathrooms
Laundry
- Laundry in Utility Room
- Full Size Washer or Dryer
Utilities
- High Speed Internet
- Cable TV Available
Additional Features
- Patio
- 6,882 Sq Ft Lot
Community Details
- Riverscape Village Ph 1 Subdivision
Listing and Financial Details
- Tax Lot 44
- Assessor Parcel Number 171305108004400
- $2,904 per year unexempt tax
Ownership History
Purchase Details
Home Financials for this Owner
Home Financials are based on the most recent Mortgage that was taken out on this home.Purchase Details
Home Financials for this Owner
Home Financials are based on the most recent Mortgage that was taken out on this home.Similar Homes in Shreveport, LA
Home Values in the Area
Average Home Value in this Area
Purchase History
| Date | Type | Sale Price | Title Company |
|---|---|---|---|
| Deed | $238,500 | Bayou Title | |
| Cash Sale Deed | $182,900 | Dsld Title |
Mortgage History
| Date | Status | Loan Amount | Loan Type |
|---|---|---|---|
| Open | $234,179 | New Conventional | |
| Previous Owner | $4,467 | FHA | |
| Previous Owner | $179,586 | FHA |
Property History
| Date | Event | Price | Change | Sq Ft Price |
|---|---|---|---|---|
| 03/06/2025 03/06/25 | Sold | -- | -- | -- |
| 01/22/2025 01/22/25 | Pending | -- | -- | -- |
| 12/24/2024 12/24/24 | Price Changed | $239,000 | -2.6% | $148 / Sq Ft |
| 11/22/2024 11/22/24 | For Sale | $245,500 | +34.2% | $152 / Sq Ft |
| 03/28/2017 03/28/17 | Sold | -- | -- | -- |
| 10/14/2016 10/14/16 | Pending | -- | -- | -- |
| 10/14/2016 10/14/16 | For Sale | $182,900 | -- | $111 / Sq Ft |
Tax History Compared to Growth
Tax History
| Year | Tax Paid | Tax Assessment Tax Assessment Total Assessment is a certain percentage of the fair market value that is determined by local assessors to be the total taxable value of land and additions on the property. | Land | Improvement |
|---|---|---|---|---|
| 2024 | $3,019 | $19,368 | $4,164 | $15,204 |
| 2023 | $2,904 | $18,219 | $3,966 | $14,253 |
| 2022 | $2,904 | $18,219 | $3,966 | $14,253 |
| 2021 | $2,860 | $18,219 | $3,966 | $14,253 |
| 2020 | $2,860 | $18,219 | $3,966 | $14,253 |
| 2019 | $2,872 | $17,762 | $3,966 | $13,796 |
| 2018 | $1,321 | $17,762 | $3,966 | $13,796 |
| 2017 | $652 | $3,966 | $3,966 | $0 |
| 2015 | $128 | $991 | $991 | $0 |
Agents Affiliated with this Home
-
Tammi Montgomery

Seller's Agent in 2025
Tammi Montgomery
RE/MAX
(318) 540-6108
72 in this area
1,478 Total Sales
-
Kedra Blalock
K
Buyer's Agent in 2025
Kedra Blalock
Century 21 Elite
(318) 219-6919
1 in this area
14 Total Sales
-
D
Seller's Agent in 2017
David King
Stone Ridge Real Estate LLC
Map
Source: North Texas Real Estate Information Systems (NTREIS)
MLS Number: 20781644
APN: 171305-108-0044-00
- 608 Riverscape Dr
- 1552 Riverview Ln
- 2541 Mecom Dr
- 749 River Oaks Dr
- 1821 Jenkins Ave
- 247 E Jordan St
- 200 E Herndon St
- 201 E Egan St
- 152 E Topeka St
- 146 E Topeka St
- 1115 Crofton St
- 135 E Lister St
- 101 E Jordan St
- 1321 E Washington St
- 745 E Washington St
- 117 Lister St
- 123 Lister St
- 601-603 Anthony St
- 131 Lister St
- 2637 Youree Dr
