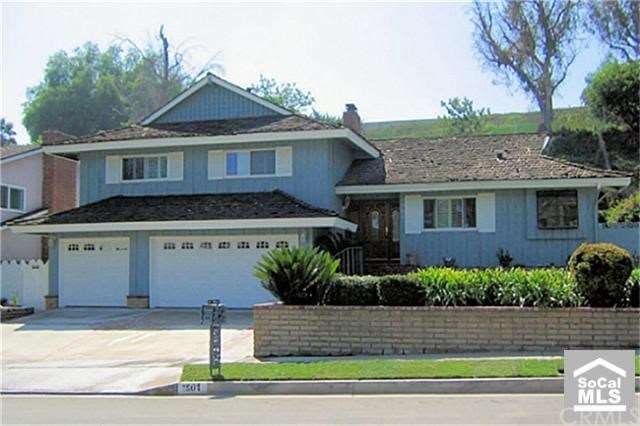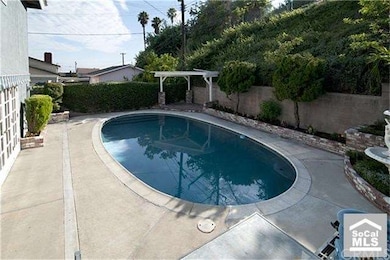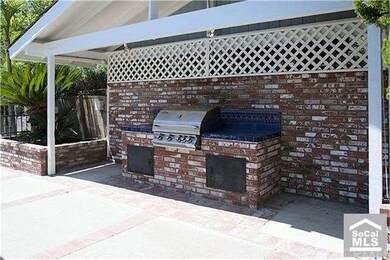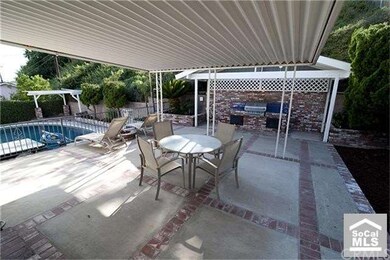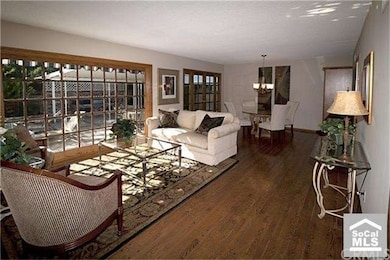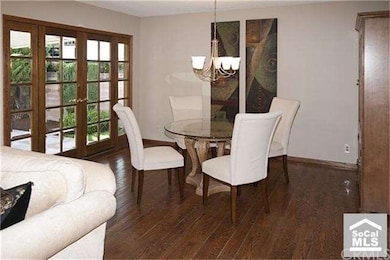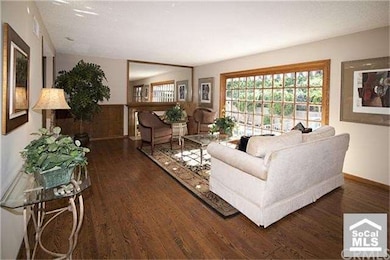
1501 Roanne Dr La Habra, CA 90631
Highlights
- In Ground Pool
- Traditional Architecture
- Pool View
- Sonora High School Rated A
- Wood Flooring
- Breakfast Area or Nook
About This Home
As of November 2019This North Hills home is great for entertaining! Wonderful floorplan! Excellent neighborhood at the foot of La Habra Heights. The mid-level living room/dining room has hardwood floors, gorgeous beveled glass windows overlooking the patio, BBQ and pool. There are two French door exits from the living room and downstairs family room to the back yard for swimming or grilling your dinner. Family room has a wet bar and half bath as well as the entrance to the 3 car garage and laundry. Enjoy a cozy fire in either the family room or living room. The kitchen and breakfast room have a nice view of the front yard and the street. The spacious master bedroom has two closets. Hall bathroom with spa tub serves the other two upstairs bedrooms. Fresh paint in designer colors and dual pane beveled windows throughout. Lots of light! 3 car attached garage. You will love this house!
Last Agent to Sell the Property
Cathrynn Frederick
T.N.G. Real Estate Consultants License #01397130 Listed on: 09/05/2011
Last Buyer's Agent
Carlos Amador
T.N.G. Real Estate Consultants License #01881631
Home Details
Home Type
- Single Family
Est. Annual Taxes
- $9,402
Year Built
- Built in 1963
Lot Details
- 8,820 Sq Ft Lot
- Lot Dimensions are 70x126
- East Facing Home
- Block Wall Fence
Parking
- 3 Car Attached Garage
- Parking Available
- Two Garage Doors
- Garage Door Opener
Home Design
- Traditional Architecture
- Split Level Home
- Shake Roof
- Wood Roof
- Wood Siding
- Stucco
Interior Spaces
- 2,150 Sq Ft Home
- Wet Bar
- Wood Burning Fireplace
- Electric Fireplace
- Gas Fireplace
- Double Pane Windows
- Double Door Entry
- French Doors
- Combination Dining and Living Room
- Pool Views
Kitchen
- Breakfast Area or Nook
- Electric Cooktop
- Dishwasher
- Tile Countertops
Flooring
- Wood
- Carpet
- Vinyl
Bedrooms and Bathrooms
- 3 Bedrooms
- All Upper Level Bedrooms
- Mirrored Closets Doors
Outdoor Features
- In Ground Pool
- Slab Porch or Patio
Utilities
- Forced Air Heating and Cooling System
- 220 Volts in Garage
- Sewer Paid
Listing and Financial Details
- Tax Lot 79
- Tax Tract Number 4017
- Assessor Parcel Number 01733111
Ownership History
Purchase Details
Home Financials for this Owner
Home Financials are based on the most recent Mortgage that was taken out on this home.Purchase Details
Purchase Details
Home Financials for this Owner
Home Financials are based on the most recent Mortgage that was taken out on this home.Purchase Details
Purchase Details
Similar Homes in La Habra, CA
Home Values in the Area
Average Home Value in this Area
Purchase History
| Date | Type | Sale Price | Title Company |
|---|---|---|---|
| Warranty Deed | $780,000 | Ticor Title Co | |
| Interfamily Deed Transfer | -- | None Available | |
| Grant Deed | $500,000 | Landwood Title | |
| Interfamily Deed Transfer | -- | None Available | |
| Grant Deed | $601,000 | Chicago Title Company |
Mortgage History
| Date | Status | Loan Amount | Loan Type |
|---|---|---|---|
| Open | $717,792 | New Conventional | |
| Closed | $702,000 | No Value Available | |
| Previous Owner | $110,000 | New Conventional |
Property History
| Date | Event | Price | Change | Sq Ft Price |
|---|---|---|---|---|
| 11/27/2019 11/27/19 | Sold | $780,000 | +0.3% | $363 / Sq Ft |
| 10/20/2019 10/20/19 | Price Changed | $777,500 | -1.3% | $362 / Sq Ft |
| 09/21/2019 09/21/19 | For Sale | $787,500 | +57.5% | $366 / Sq Ft |
| 03/17/2012 03/17/12 | Sold | $500,000 | -5.5% | $233 / Sq Ft |
| 02/20/2012 02/20/12 | Pending | -- | -- | -- |
| 12/06/2011 12/06/11 | Price Changed | $529,000 | -3.8% | $246 / Sq Ft |
| 09/05/2011 09/05/11 | For Sale | $550,000 | -- | $256 / Sq Ft |
Tax History Compared to Growth
Tax History
| Year | Tax Paid | Tax Assessment Tax Assessment Total Assessment is a certain percentage of the fair market value that is determined by local assessors to be the total taxable value of land and additions on the property. | Land | Improvement |
|---|---|---|---|---|
| 2025 | $9,402 | $853,041 | $692,790 | $160,251 |
| 2024 | $9,402 | $836,315 | $679,206 | $157,109 |
| 2023 | $9,188 | $819,917 | $665,888 | $154,029 |
| 2022 | $9,098 | $803,841 | $652,832 | $151,009 |
| 2021 | $8,948 | $788,080 | $640,031 | $148,049 |
| 2020 | $8,940 | $780,000 | $633,469 | $146,531 |
| 2019 | $6,413 | $562,990 | $421,423 | $141,567 |
| 2018 | $6,303 | $551,951 | $413,159 | $138,792 |
| 2017 | $6,189 | $541,129 | $405,058 | $136,071 |
| 2016 | $6,040 | $530,519 | $397,116 | $133,403 |
| 2015 | $5,865 | $522,551 | $391,151 | $131,400 |
| 2014 | $5,690 | $512,315 | $383,488 | $128,827 |
Agents Affiliated with this Home
-
C
Seller's Agent in 2019
Carlos Amador
T.N.G. Real Estate Consultants
-
Joe Melendez

Buyer's Agent in 2019
Joe Melendez
Coldwell Banker Diamond
(562) 640-1466
10 in this area
38 Total Sales
-
C
Seller's Agent in 2012
Cathrynn Frederick
T.N.G. Real Estate Consultants
Map
Source: California Regional Multiple Listing Service (CRMLS)
MLS Number: P795376
APN: 017-331-11
- 1110 Arbolita Dr
- 1500 Kashlan Rd
- 2190 Choral Dr
- 854 N Harbor Blvd Unit 854
- 1731 Brookfield Ave
- 340 Terry Way
- 1573 Nabal Rd
- 701 E Pinehurst Ave
- 1141 N Palm St
- 1422 Bella Vista Dr
- 1100 N Euclid St
- 2010 Madonna Ln
- 902 E Francis Ave
- 900 Vecino St
- 305 N College St
- 335 E Francis Ave
- 1400 Eastpark Dr
- 927 E Avocado Crest Rd
- 976 E La Habra Blvd Unit 115
- 1042 E La Habra Blvd Unit 233
