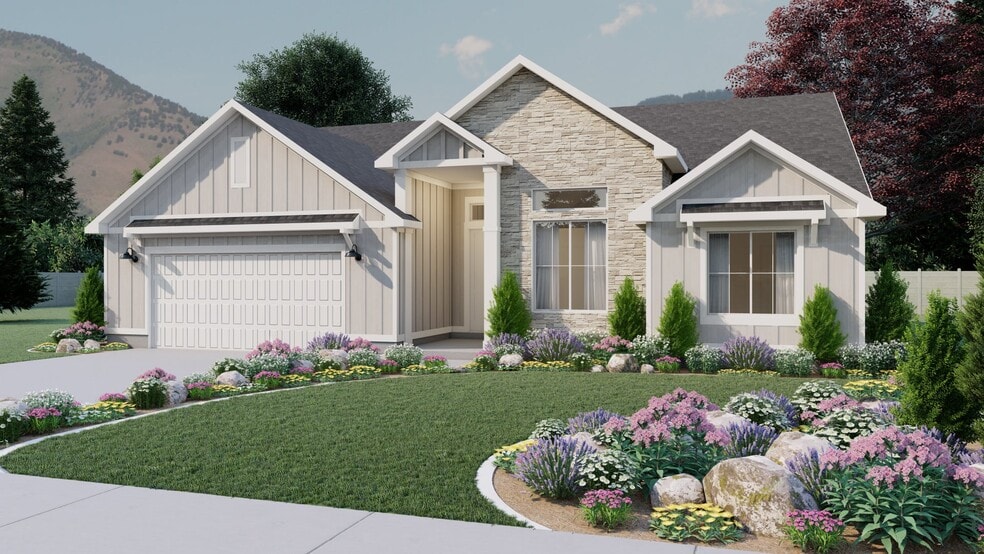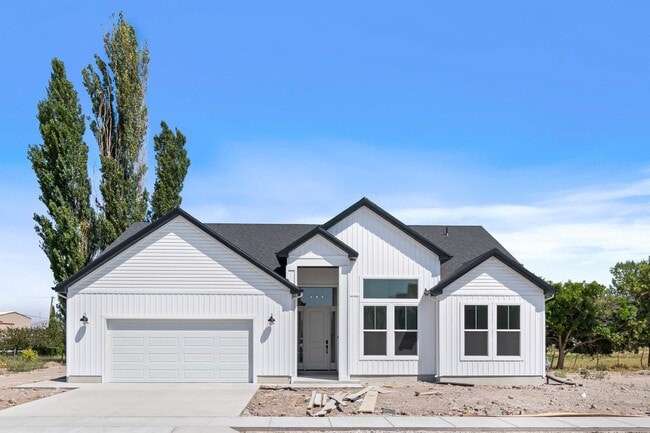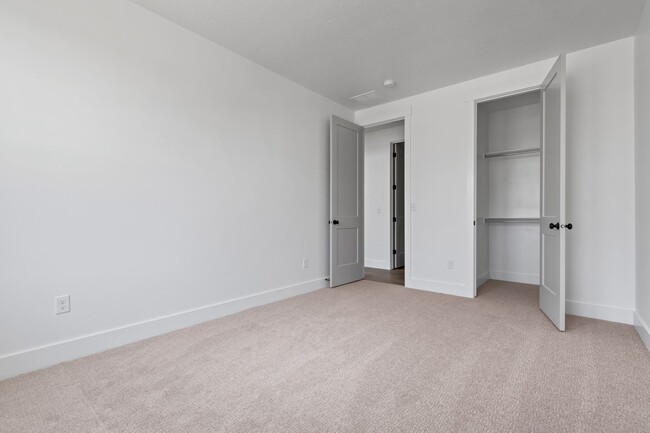
Estimated payment $4,667/month
Highlights
- New Construction
- No HOA
- Walk-In Pantry
- Views Throughout Community
- Breakfast Area or Nook
- Walk-In Closet
About This Home
The Summerlyn rambler has become a favorite among discerning buyers, and it's easy to see why. Featuring 3 beds and 2-2.5 baths, grand windows cast natural light over an open-concept living room, dining room, and kitchen. The gourmet kitchen is a culinary enthusiast's dream, complete with a large walk-in pantry. The dining and family room connect with the kitchen for you and your family to enjoy cooking, eating, and watching movies. Thoughtful touches abound throughout this floor plan, with ample closet space ensuring that organization is effortless and stylish. The exquisite owner's suite features a luxurious owner's bath and a spacious walk-in closet.
Sales Office
All tours are by appointment only. Please contact sales office to schedule.
Home Details
Home Type
- Single Family
HOA Fees
- No Home Owners Association
Parking
- 2 Car Garage
Home Design
- New Construction
Interior Spaces
- 1-Story Property
Kitchen
- Breakfast Area or Nook
- Walk-In Pantry
Bedrooms and Bathrooms
- 3 Bedrooms
- Walk-In Closet
Community Details
Overview
- Views Throughout Community
Recreation
- Park
- Trails
Map
Other Move In Ready Homes in Carson Ridge - Salem
About the Builder
- 1346 S 140 E Unit 10
- 1342 S 140 E Unit 11
- 1421 S 180 W Unit 17
- 797 S 500 E Unit 12
- 173 W 650 S Unit 10
- 761 E Selman Ridge Dr Unit 72
- 256 E Selman Ridge Dr Unit 21
- 321 E Selman Ridge Dr Unit 33
- 334 E Selman Ridge Dr Unit 30
- 179 E Selman Ridge Dr Unit 41
- 201 E Selman Ridge Dr Unit 40
- 285 E Selman Ridge Dr Unit 38
- 309 1050 S Unit CALDWE
- 309 1050 S Unit MELROS
- 309 1050 S Unit MORGAN
- 309 1050 S Unit HARMON
- 309 1050 S Unit MORRIS
- 309 1050 S Unit LUCAS
- 309 1050 S Unit BAXTER
- Valley View - Salem Foothills






