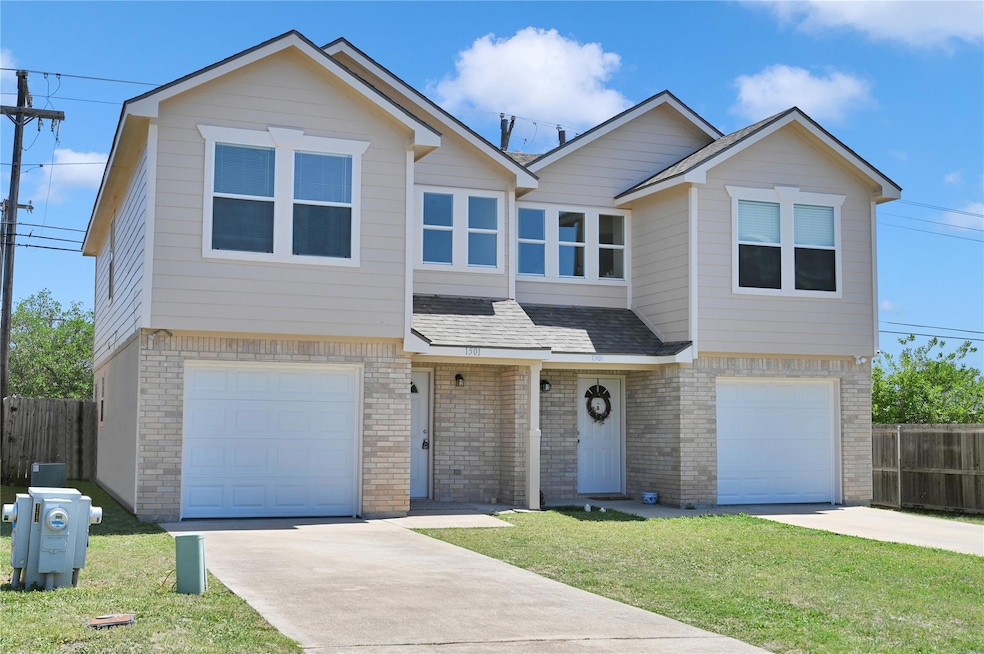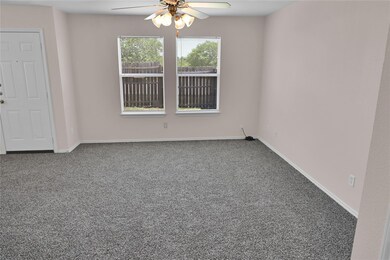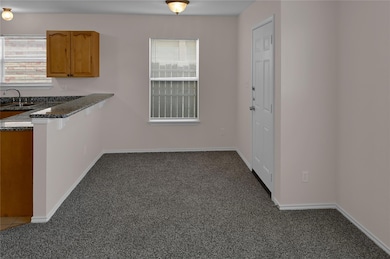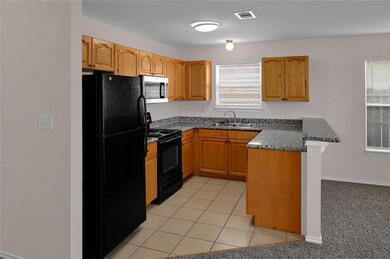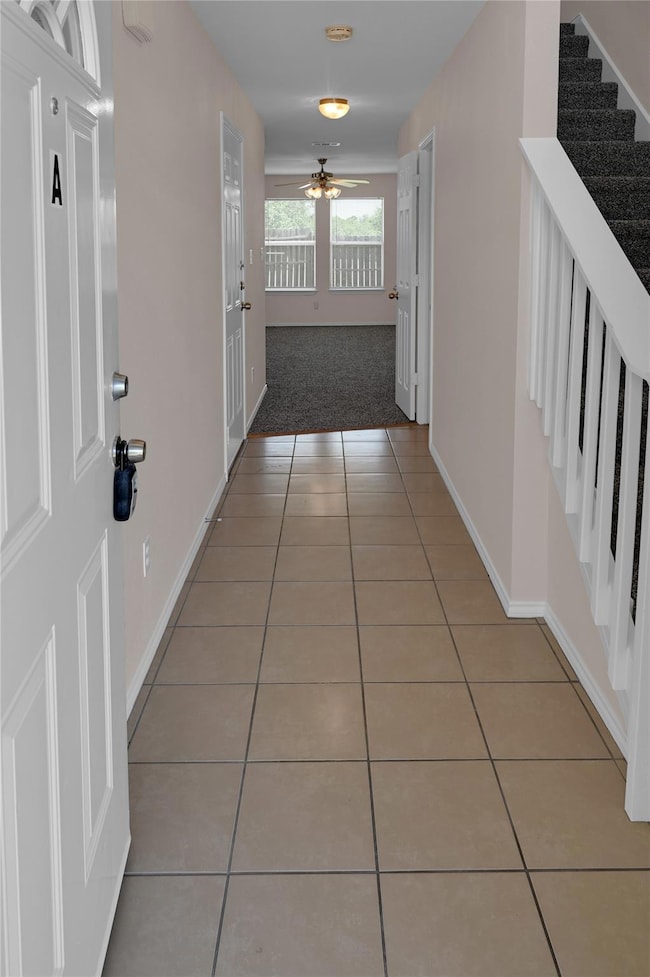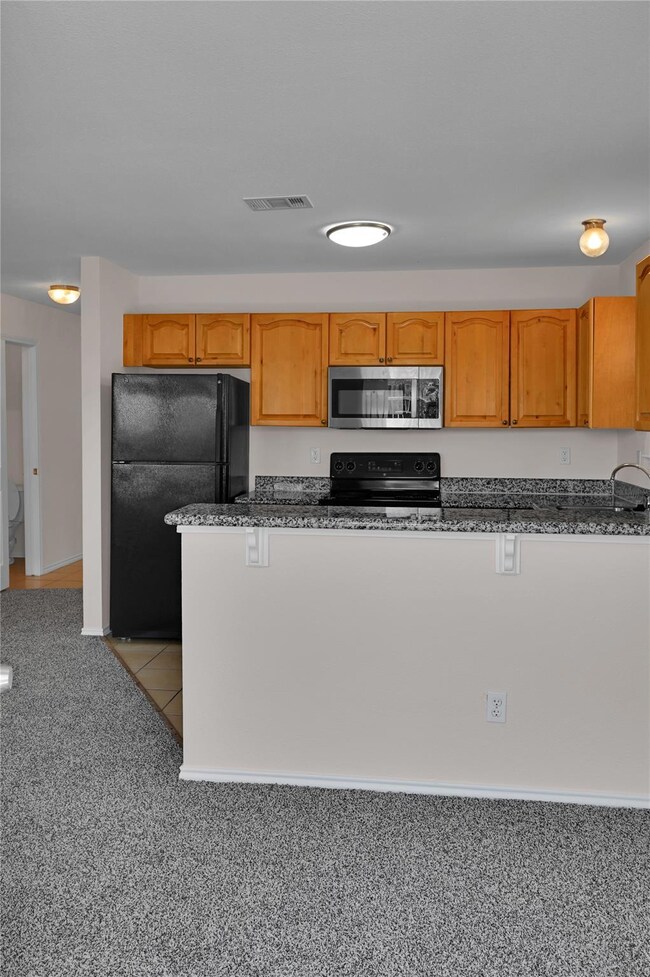
1501 S Claremont Cir Unit s A & B Marble Falls, TX 78654
Estimated payment $3,361/month
Highlights
- Two Primary Bedrooms
- Two Primary Bathrooms
- Covered patio or porch
- City Lights View
- Quartz Countertops
- Cul-De-Sac
About This Home
A great investment opportunity in the wonderful city of Marble Falls! It is conveniently located in the heart of Marble Falls close to healthcare, shopping, and amenities, like 2 miles from the city park with a public boat ramp and access to Lake Marble Falls. Close to a Home Depot and an HEB Grocery store. Also, only 5 miles from Lake LBJ. Located in the back of the neighborhood in a Cul De Sac, this well-maintained, 2-story duplex includes 3 bedrooms and 2.5 baths with additional parking outside of the 1 car garage of each Unit. Damaged roof and broken window from hail storm, early last year, were replaced in May 2024 . Fresh paint inside Unit A and both Units have new paint on the outside. New carpet and new mini-blinds were installed in the Vacant Unit A. Unit A is freshly painted, deep cleaned and looks fresh and neat. Pre-Sale Inspection and Termite Reports were done on both Units, see Documents Section. Owner will consider Owner Financing!
Last Listed By
Our House Real Estate, LLC Brokerage Phone: (830) 308-8609 License #0739889 Listed on: 05/01/2025
Open House Schedule
-
Saturday, June 07, 202511:00 am to 2:00 pm6/7/2025 11:00:00 AM +00:006/7/2025 2:00:00 PM +00:00Open House is on Unit A only.Add to Calendar
Property Details
Home Type
- Multi-Family
Est. Annual Taxes
- $8,712
Year Built
- Built in 2007
Lot Details
- 6,534 Sq Ft Lot
- Lot Dimensions are 53' x 111' x 56' x 155'
- Cul-De-Sac
- West Facing Home
- Wood Fence
- Level Lot
- Irregular Lot
- Back Yard Fenced
- May Be Possible The Lot Can Be Split Into 2+ Parcels
HOA Fees
- $31 Monthly HOA Fees
Parking
- 1 Car Garage
- Inside Entrance
- Garage Door Opener
Property Views
- City Lights
- Hills
Home Design
- Duplex
- Brick Exterior Construction
- Slab Foundation
- Shingle Roof
- Wood Siding
- Stucco
Interior Spaces
- 2,876 Sq Ft Home
- 2-Story Property
- Ceiling Fan
- Double Pane Windows
- Vinyl Clad Windows
- Window Treatments
- Window Screens
- Entrance Foyer
- Living Room
- Dining Room
- Storage
- Washer and Electric Dryer Hookup
- Fire and Smoke Detector
Kitchen
- Breakfast Bar
- Free-Standing Electric Range
- Microwave
- Dishwasher
- Quartz Countertops
- Disposal
Flooring
- Carpet
- Laminate
- Tile
Bedrooms and Bathrooms
- 6 Bedrooms
- Double Master Bedroom
- Walk-In Closet
- Two Primary Bathrooms
Location
- Suburban Location
- City Lot
Schools
- Marble Falls Elementary And Middle School
- Marble Falls High School
Utilities
- Central Heating and Cooling System
- Heating unit installed on the ceiling
- Separate Meters
- Underground Utilities
- Electric Water Heater
- High Speed Internet
- Phone Available
- Satellite Dish
- Cable TV Available
Additional Features
- Grab Bars
- Covered patio or porch
Listing and Financial Details
- Assessor Parcel Number 069243, 101518
Community Details
Overview
- Association fees include common area maintenance
- Claremont Parkway Poa
- Claremont Pkwy. Subdivision
Amenities
- Shops
- Door to Door Trash Pickup
Pet Policy
- Pets allowed on a case-by-case basis
Map
Home Values in the Area
Average Home Value in this Area
Property History
| Date | Event | Price | Change | Sq Ft Price |
|---|---|---|---|---|
| 05/27/2025 05/27/25 | Price Changed | $464,000 | -1.1% | $161 / Sq Ft |
| 05/01/2025 05/01/25 | For Sale | $469,000 | -- | $163 / Sq Ft |
Similar Home in Marble Falls, TX
Source: Unlock MLS (Austin Board of REALTORS®)
MLS Number: 1453566
- 1501 S Claremont Cir Unit A
- 1505 Claremont Pkwy Unit A & B
- Lot 37 Claremont Pkwy
- 1604 Stoney Ridge Ct
- 2109 Parkview Dr
- Lot 19 Park View Dr
- 96 Primrose
- 402 Woodland Park Dr
- 2208 Park View Dr
- 1201 Fm 1431 Unit 8
- 1415 Bluebonnet Dr
- TBD Broadway
- 0 County Road 341
- 00 Parkview Dr
- 2221 Parkview Dr
- 103 Ladera Cove
- Lot 16 & 17 Avenue K
- 1418 Ocotilla Dr
- 804 Four Oaks
- 1008 Laurel Oak Cir
