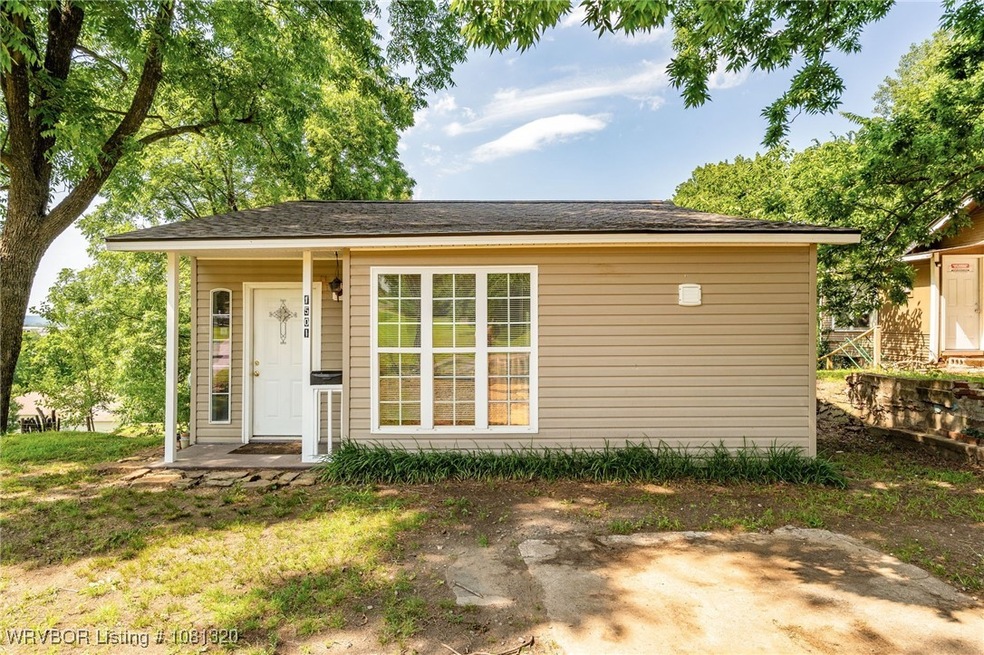
1501 S R St Fort Smith, AR 72901
Highlights
- Deck
- Tile Countertops
- Ceiling Fan
- Wood Flooring
- Central Heating and Cooling System
- 1-Story Property
About This Home
As of July 2025Move-in ready home tucked away in a quiet neighborhood in the heart of Fort Smith. New vinyl plank flooring throughout, newly remodeled bathrooms, and new roof in 2024. Newer appliances including refrigerator, washer and dryer. Spacious, open kitchen and living room. Easy maintenance vinyl siding. All at an affordable price. Schedule your private showing before this one is gone!
Last Agent to Sell the Property
Sagely & Edwards Realtors License #SA00088403 Listed on: 06/03/2025
Home Details
Home Type
- Single Family
Est. Annual Taxes
- $864
Year Built
- Built in 1940
Lot Details
- 6,939 Sq Ft Lot
- Sloped Lot
- Cleared Lot
Parking
- Driveway
Home Design
- Shingle Roof
- Architectural Shingle Roof
- Vinyl Siding
Interior Spaces
- 1,559 Sq Ft Home
- 1-Story Property
- Ceiling Fan
- Blinds
Kitchen
- Oven
- Range
- Microwave
- Dishwasher
- Tile Countertops
Flooring
- Wood
- Ceramic Tile
- Vinyl
Bedrooms and Bathrooms
- 3 Bedrooms
- 2 Full Bathrooms
Laundry
- Dryer
- Washer
Outdoor Features
- Deck
Schools
- Fairview Elementary School
- Darby Middle School
- Northside High School
Utilities
- Central Heating and Cooling System
- Heating System Uses Gas
- Electric Water Heater
Community Details
- Bailey Subdivision
Listing and Financial Details
- Legal Lot and Block 12 / 39
- Assessor Parcel Number 10214-0012-00039-00
Ownership History
Purchase Details
Home Financials for this Owner
Home Financials are based on the most recent Mortgage that was taken out on this home.Purchase Details
Home Financials for this Owner
Home Financials are based on the most recent Mortgage that was taken out on this home.Purchase Details
Home Financials for this Owner
Home Financials are based on the most recent Mortgage that was taken out on this home.Purchase Details
Similar Homes in Fort Smith, AR
Home Values in the Area
Average Home Value in this Area
Purchase History
| Date | Type | Sale Price | Title Company |
|---|---|---|---|
| Warranty Deed | $123,500 | Waco Title | |
| Warranty Deed | $74,500 | Murphy Caitlin J | |
| Warranty Deed | $14,000 | None Available | |
| Quit Claim Deed | -- | -- |
Mortgage History
| Date | Status | Loan Amount | Loan Type |
|---|---|---|---|
| Open | $85,000 | New Conventional | |
| Previous Owner | $70,775 | New Conventional | |
| Previous Owner | $50,500 | New Conventional | |
| Previous Owner | $98,600 | Unknown | |
| Previous Owner | $20,000 | Purchase Money Mortgage |
Property History
| Date | Event | Price | Change | Sq Ft Price |
|---|---|---|---|---|
| 07/14/2025 07/14/25 | Sold | $123,500 | -5.0% | $79 / Sq Ft |
| 07/07/2025 07/07/25 | Pending | -- | -- | -- |
| 06/17/2025 06/17/25 | Price Changed | $130,000 | 0.0% | $83 / Sq Ft |
| 06/03/2025 06/03/25 | For Sale | $130,000 | -- | $83 / Sq Ft |
Tax History Compared to Growth
Tax History
| Year | Tax Paid | Tax Assessment Tax Assessment Total Assessment is a certain percentage of the fair market value that is determined by local assessors to be the total taxable value of land and additions on the property. | Land | Improvement |
|---|---|---|---|---|
| 2024 | $781 | $14,880 | $3,000 | $11,880 |
| 2023 | $439 | $14,880 | $3,000 | $11,880 |
| 2022 | $489 | $14,880 | $3,000 | $11,880 |
| 2021 | $864 | $14,880 | $3,000 | $11,880 |
| 2020 | $864 | $14,880 | $3,000 | $11,880 |
| 2019 | $813 | $14,010 | $4,000 | $10,010 |
| 2018 | $813 | $14,010 | $4,000 | $10,010 |
| 2017 | $736 | $14,010 | $4,000 | $10,010 |
| 2016 | $674 | $14,010 | $4,000 | $10,010 |
| 2015 | $674 | $14,010 | $4,000 | $10,010 |
| 2014 | $613 | $11,670 | $1,300 | $10,370 |
Agents Affiliated with this Home
-
Tim Berry

Seller's Agent in 2025
Tim Berry
Sagely & Edwards Realtors
(479) 739-1901
26 in this area
52 Total Sales
-
Laura Moore
L
Buyer's Agent in 2025
Laura Moore
Keller Williams Platinum Realty
(479) 806-8279
2 in this area
32 Total Sales
Map
Source: Western River Valley Board of REALTORS®
MLS Number: 1081320
APN: 10214-0012-00039-00
- 1809 S 12th St
- 1622 S S St
- TBD Dallas & 28th St
- TBD Jenny Lind & South W
- 617 & 619 S 23rd St
- 621 & 623 S 23rd St
- TBD S 12th St
- 1501 S 12th St
- 1615 S U St
- 1425 S 16th St
- 1520 S U St
- 1805 S T St
- 1906 S Q St
- 2910, 2912 S 16th St
- 2105 S R St
- 2104 S R St
- 2104 S S St
- 1312 Dodson Ave
- 1524 S 21st St
- 1618 S X St






