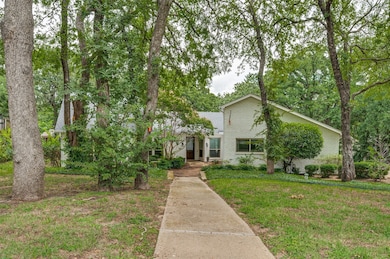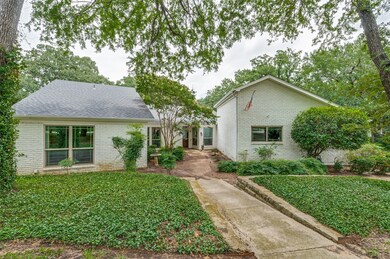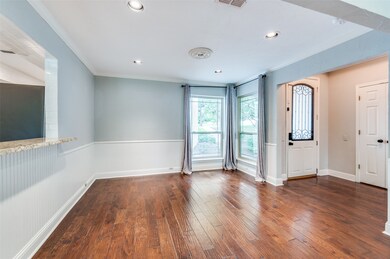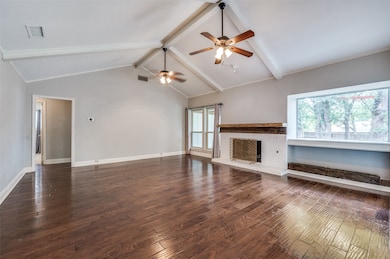
1501 Sandy Creek Dr Denton, TX 76205
Estimated payment $3,135/month
Highlights
- Deck
- Vaulted Ceiling
- Wood Flooring
- Denton High School Rated A-
- Traditional Architecture
- Lawn
About This Home
Welcome to 1501 Sandy Creek Drive , Denton, perched on a large 0.452-acre cul du sac lot. This one-story adorable home located in the highly sought after community of Township. This updated treasure is ready for its next owner. Boasting four bedrooms and two bathrooms. Conveniently located with easy access to all Denton has to offer, including access to all major roads and highways, Denton County is one of the top-rated places to live in Texas. Living in Denton offers residents a dense suburban feel and highly rated schools. Parks and trails galore, shopping and entertainment all at your fingertips, it really has it all! The moment you arrive you will enjoy the white painted exterior and a mid-century feel to the roof line. Enjoy the mature trees and lush landscaping. Step inside you will enjoy engineered hardwoods to the main living areas. Open family room with exposed beamed ceiling, gas starter wood burning fireplace with cedar mantle. Kitchen with upgraded stainless steel appliances include double oven. Painted cabinets. Granite counters, one bowl sink with large window overlooking the yard. Dining room with breakfast bar. Three well-appointed guest bedrooms sharing a full bathroom. Primary bedroom with access door to the covered screened porch with upgraded en suite including a walk-in double shower, dual vanities including a make-up vanity and extra built ins for all your storage needs . Game room perfect for movie night with a built-in mud bench. Large laundry room with extra room for freezer, built-in cabinets. Big deck with covered area, large storage shed and huge backyard to enjoy.
Listing Agent
Coldwell Banker Apex, REALTORS Brokerage Phone: 248-310-9984 License #0613092 Listed on: 07/11/2025

Home Details
Home Type
- Single Family
Est. Annual Taxes
- $8,435
Year Built
- Built in 1975
Lot Details
- 0.45 Acre Lot
- Wood Fence
- Landscaped
- Interior Lot
- Many Trees
- Lawn
- Back Yard
Parking
- Driveway
Home Design
- Traditional Architecture
- Brick Exterior Construction
- Slab Foundation
- Composition Roof
Interior Spaces
- 2,663 Sq Ft Home
- 1-Story Property
- Wired For Sound
- Vaulted Ceiling
- Ceiling Fan
- Decorative Lighting
- Wood Burning Fireplace
- Fireplace With Gas Starter
- Window Treatments
Kitchen
- Double Oven
- Electric Oven
- Electric Cooktop
- Microwave
- Dishwasher
- Disposal
Flooring
- Wood
- Carpet
- Slate Flooring
- Ceramic Tile
Bedrooms and Bathrooms
- 4 Bedrooms
- 2 Full Bathrooms
Laundry
- Laundry Room
- Washer and Gas Dryer Hookup
Home Security
- Carbon Monoxide Detectors
- Fire and Smoke Detector
Outdoor Features
- Deck
- Covered Patio or Porch
- Outdoor Storage
- Rain Gutters
Schools
- Rivera Elementary School
- Denton High School
Utilities
- Window Unit Cooling System
- Central Heating and Cooling System
- Heating System Uses Natural Gas
- Underground Utilities
- High Speed Internet
- Cable TV Available
Community Details
- Township 2 Ph 1 Subdivision
Listing and Financial Details
- Legal Lot and Block 13 / D
- Assessor Parcel Number R28635
Map
Home Values in the Area
Average Home Value in this Area
Tax History
| Year | Tax Paid | Tax Assessment Tax Assessment Total Assessment is a certain percentage of the fair market value that is determined by local assessors to be the total taxable value of land and additions on the property. | Land | Improvement |
|---|---|---|---|---|
| 2025 | $8,435 | $471,000 | $85,719 | $385,281 |
| 2024 | $8,435 | $437,000 | $85,719 | $351,281 |
| 2023 | $6,764 | $416,948 | $85,719 | $331,229 |
| 2022 | $8,946 | $421,435 | $85,719 | $335,716 |
| 2021 | $8,634 | $388,396 | $65,938 | $322,458 |
| 2020 | $7,317 | $320,111 | $65,938 | $254,173 |
| 2019 | $6,352 | $266,200 | $65,938 | $202,244 |
| 2018 | $5,846 | $242,000 | $65,938 | $187,520 |
| 2017 | $5,438 | $220,000 | $52,750 | $167,250 |
| 2016 | $5,319 | $215,185 | $52,750 | $162,435 |
| 2015 | $3,209 | $152,777 | $52,750 | $109,397 |
| 2014 | $3,209 | $138,888 | $36,266 | $102,622 |
| 2013 | -- | $136,649 | $36,266 | $100,383 |
Property History
| Date | Event | Price | Change | Sq Ft Price |
|---|---|---|---|---|
| 07/11/2025 07/11/25 | For Sale | $449,950 | +41.1% | $169 / Sq Ft |
| 08/12/2019 08/12/19 | Sold | -- | -- | -- |
| 07/03/2019 07/03/19 | Pending | -- | -- | -- |
| 01/10/2019 01/10/19 | For Sale | $319,000 | -- | $118 / Sq Ft |
Purchase History
| Date | Type | Sale Price | Title Company |
|---|---|---|---|
| Vendors Lien | -- | Fnt | |
| Vendors Lien | -- | Providence Title Company | |
| Vendors Lien | -- | Rtt |
Mortgage History
| Date | Status | Loan Amount | Loan Type |
|---|---|---|---|
| Open | $255,199 | New Conventional | |
| Previous Owner | $216,000 | Stand Alone First | |
| Previous Owner | $193,800 | New Conventional | |
| Previous Owner | $194,750 | New Conventional |
Similar Homes in the area
Source: North Texas Real Estate Information Systems (NTREIS)
MLS Number: 20992164
APN: R28635
- 1408 Angelina Bend Dr
- 1500 Sandy Creek Dr
- 1536 Valley Creek Rd
- 1905 Piney Creek Blvd
- 1501 Valley Creek Rd
- 1904 Cavender Cir
- 1508 Kenwood St
- 1917 Briarwyck Ct
- 1412 Wilderness St
- 1917 Cavender Cir
- 1330 Laredo Ct
- 1407 Ridgecrest Cir
- 412 Hollyhill Ln Unit 412
- 1412 Ridgecrest Cir
- 200 Pennsylvania Dr
- 2218 Southridge Dr
- 1011 Reed Rd
- 900 Morse St
- 2016 Pembrooke Place
- 530 Alegre Vista Dr
- 1722 Stonegate Dr
- 1300 Dallas Dr
- 1231 Dallas Dr
- 1247 Dallas Dr
- 1131 Dallas Dr
- 900 Londonderry Ln
- 1810 Westminster St
- 2100 Spencer Rd
- 1911 Kingswood Ct
- 1030 Dallas Dr
- 1810 Teasley Ln
- 1408 Teasley Ln
- 2001 Pembrooke Place
- 2411 S I-35 E
- 1408 Teasley Ln Unit 2021.1407341
- 1408 Teasley Ln Unit 2624.1407340
- 1408 Teasley Ln Unit 1716.1407345
- 1408 Teasley Ln Unit 1213.1407348
- 1408 Teasley Ln Unit 1912.1407343
- 2700 Colorado Blvd






