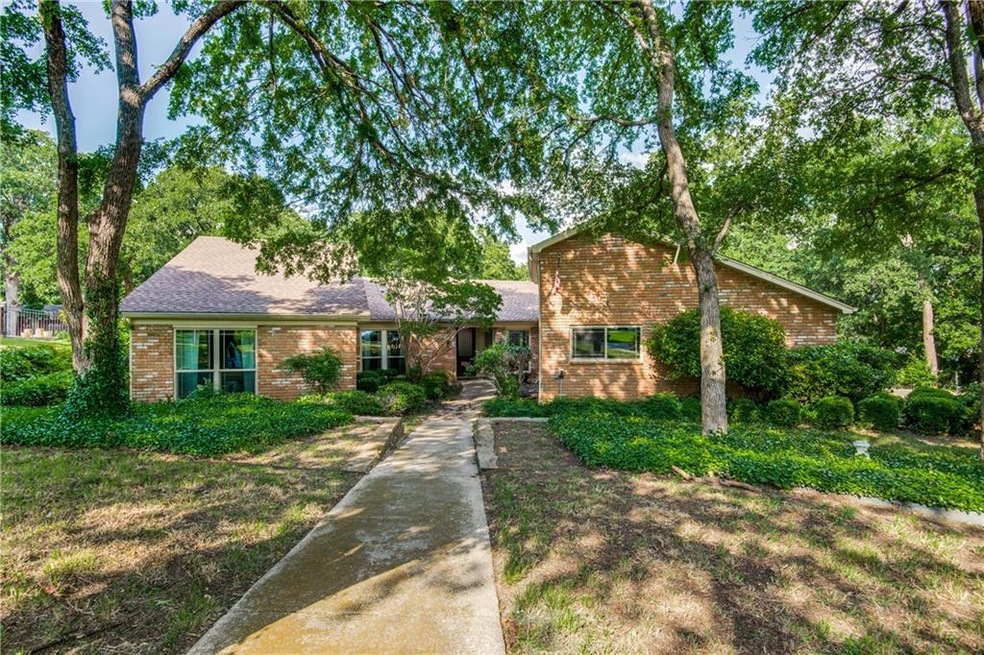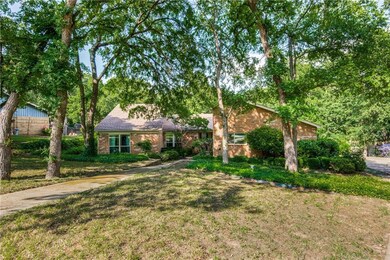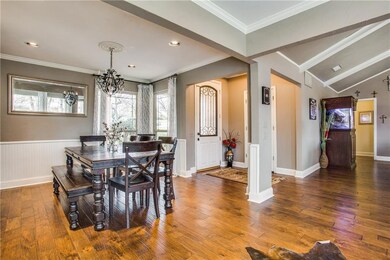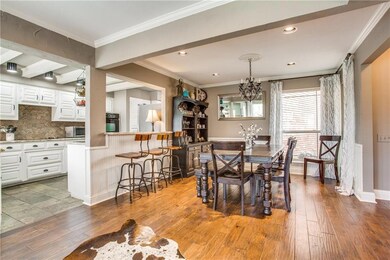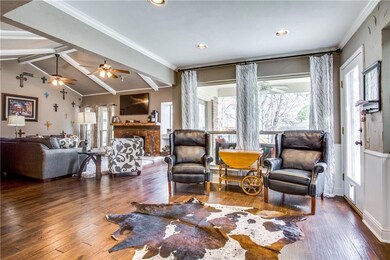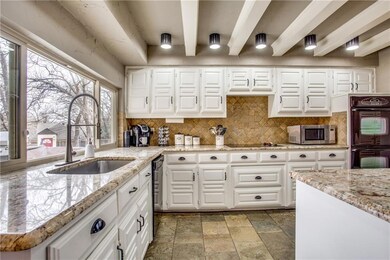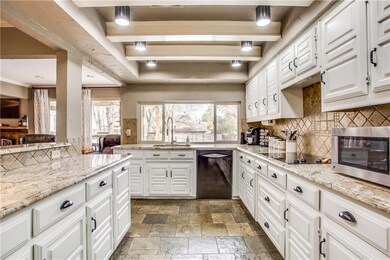
1501 Sandy Creek Dr Denton, TX 76205
Highlights
- Covered Deck
- Vaulted Ceiling
- Wood Flooring
- Denton High School Rated A-
- Traditional Architecture
- Covered patio or porch
About This Home
As of August 2019Beautiful home located on .0452 acres in a quiet cul-de-sac in the sought after Township sub-division has abundant character and charm with 4 bedrooms, 2 baths, engineered hardwoods, open family room with exposed beam ceiling and brick gas wood burning fireplace adorned with a custom cedar mantle, light & airy spacious kitchen with granite countertops & a multitude of cabinetry, inviting dining room & breakfast bar, private master with large updated shower, sitting area & access to covered screened in porch, converted garage makes the perfect game room, mudroom, & the backyard oasis with a custom deck is ideal for relaxing & entertaining all year long!New laundry room!MUST SEE
Last Agent to Sell the Property
KELLER WILLIAMS REALTY License #0529734 Listed on: 01/10/2019

Last Buyer's Agent
Maria Gonzalez
6th Ave Homes License #0679695
Home Details
Home Type
- Single Family
Est. Annual Taxes
- $8,435
Year Built
- Built in 1975
Lot Details
- 0.45 Acre Lot
- Cul-De-Sac
- Wood Fence
- Landscaped
- Sprinkler System
- Many Trees
- Large Grassy Backyard
Parking
- Converted Garage
Home Design
- Traditional Architecture
- Brick Exterior Construction
- Slab Foundation
- Composition Roof
Interior Spaces
- 2,709 Sq Ft Home
- 1-Story Property
- Central Vacuum
- Wired For A Flat Screen TV
- Vaulted Ceiling
- Ceiling Fan
- Decorative Lighting
- Wood Burning Fireplace
- Heatilator
- Fireplace With Gas Starter
- Brick Fireplace
- Window Treatments
Kitchen
- <<doubleOvenToken>>
- Electric Oven
- Plumbed For Gas In Kitchen
- Electric Cooktop
- Plumbed For Ice Maker
- Dishwasher
- Disposal
Flooring
- Wood
- Carpet
- Ceramic Tile
Bedrooms and Bathrooms
- 4 Bedrooms
- 2 Full Bathrooms
Laundry
- Full Size Washer or Dryer
- Washer Hookup
Home Security
- Carbon Monoxide Detectors
- Fire and Smoke Detector
Eco-Friendly Details
- Energy-Efficient Appliances
- Energy-Efficient Thermostat
Outdoor Features
- Covered Deck
- Covered patio or porch
- Outdoor Storage
- Rain Gutters
Schools
- Rivera Elementary School
- Mcmath Middle School
- Ryan H S High School
Utilities
- Central Heating and Cooling System
- Heating System Uses Natural Gas
- Underground Utilities
- Gas Water Heater
- High Speed Internet
- Cable TV Available
Community Details
- Township 2 Ph 1 Subdivision
Listing and Financial Details
- Legal Lot and Block 13 / D
- Assessor Parcel Number R28635
- $5,774 per year unexempt tax
Ownership History
Purchase Details
Home Financials for this Owner
Home Financials are based on the most recent Mortgage that was taken out on this home.Purchase Details
Home Financials for this Owner
Home Financials are based on the most recent Mortgage that was taken out on this home.Purchase Details
Home Financials for this Owner
Home Financials are based on the most recent Mortgage that was taken out on this home.Similar Homes in Denton, TX
Home Values in the Area
Average Home Value in this Area
Purchase History
| Date | Type | Sale Price | Title Company |
|---|---|---|---|
| Vendors Lien | -- | Fnt | |
| Vendors Lien | -- | Providence Title Company | |
| Vendors Lien | -- | Rtt |
Mortgage History
| Date | Status | Loan Amount | Loan Type |
|---|---|---|---|
| Open | $255,199 | New Conventional | |
| Previous Owner | $216,000 | Stand Alone First | |
| Previous Owner | $193,800 | New Conventional | |
| Previous Owner | $194,750 | New Conventional |
Property History
| Date | Event | Price | Change | Sq Ft Price |
|---|---|---|---|---|
| 07/11/2025 07/11/25 | For Sale | $449,950 | +41.1% | $169 / Sq Ft |
| 08/12/2019 08/12/19 | Sold | -- | -- | -- |
| 07/03/2019 07/03/19 | Pending | -- | -- | -- |
| 01/10/2019 01/10/19 | For Sale | $319,000 | -- | $118 / Sq Ft |
Tax History Compared to Growth
Tax History
| Year | Tax Paid | Tax Assessment Tax Assessment Total Assessment is a certain percentage of the fair market value that is determined by local assessors to be the total taxable value of land and additions on the property. | Land | Improvement |
|---|---|---|---|---|
| 2024 | $8,435 | $437,000 | $85,719 | $351,281 |
| 2023 | $6,764 | $416,948 | $85,719 | $331,229 |
| 2022 | $8,946 | $421,435 | $85,719 | $335,716 |
| 2021 | $8,634 | $388,396 | $65,938 | $322,458 |
| 2020 | $7,317 | $320,111 | $65,938 | $254,173 |
| 2019 | $6,352 | $266,200 | $65,938 | $202,244 |
| 2018 | $5,846 | $242,000 | $65,938 | $187,520 |
| 2017 | $5,438 | $220,000 | $52,750 | $167,250 |
| 2016 | $5,319 | $215,185 | $52,750 | $162,435 |
| 2015 | $3,209 | $152,777 | $52,750 | $109,397 |
| 2014 | $3,209 | $138,888 | $36,266 | $102,622 |
| 2013 | -- | $136,649 | $36,266 | $100,383 |
Agents Affiliated with this Home
-
Rachael Hill

Seller's Agent in 2025
Rachael Hill
Coldwell Banker Apex, REALTORS
(248) 310-9984
216 Total Sales
-
TAMMY METZLER
T
Seller's Agent in 2019
TAMMY METZLER
KELLER WILLIAMS REALTY
(940) 453-8168
32 Total Sales
-
M
Buyer's Agent in 2019
Maria Gonzalez
6th Ave Homes
Map
Source: North Texas Real Estate Information Systems (NTREIS)
MLS Number: 14000208
APN: R28635
- 1536 Valley Creek Rd
- 1512 Valley Creek Rd
- 2316 Clermont Ln
- 1905 Piney Creek Blvd
- 1505 Valley Creek Rd
- 1501 Valley Creek Rd
- 1904 Cavender Cir
- 1309 Deer Trail
- 1917 Briarwyck Ct
- 1408 Wilderness St
- 1917 Cavender Cir
- 1331 Phoenix Ct
- 1407 Ridgecrest Cir
- 408 Hollyhill Ln
- 1412 Ridgecrest Cir
- 200 Pennsylvania Dr
- 2218 Southridge Dr
- 1011 Reed Rd
- 2016 Pembrooke Place
- 622 Smith St
