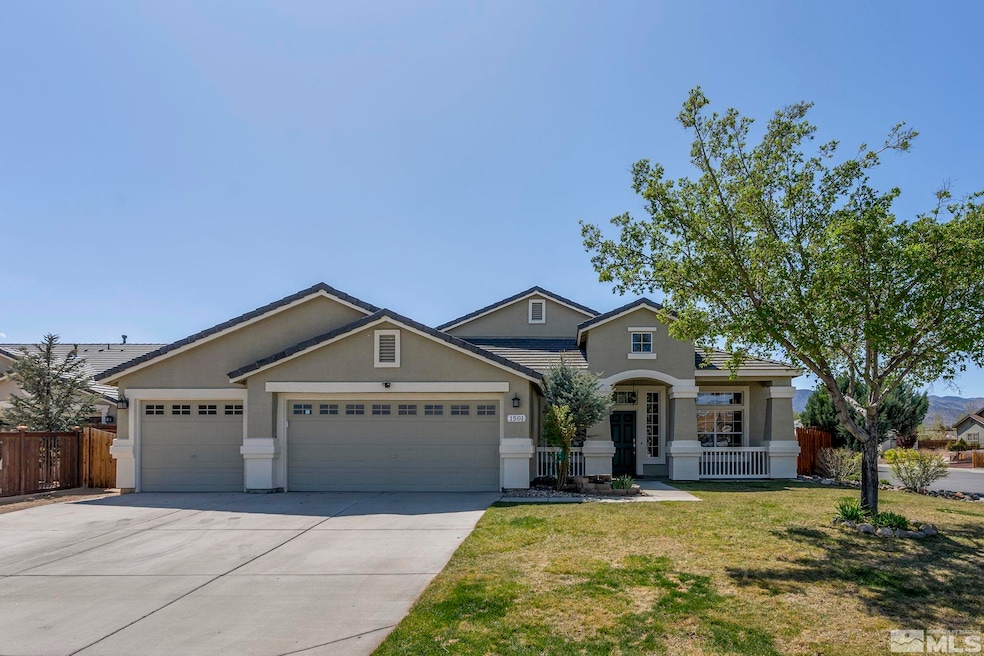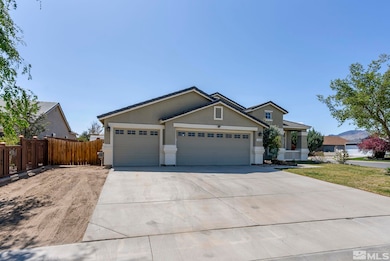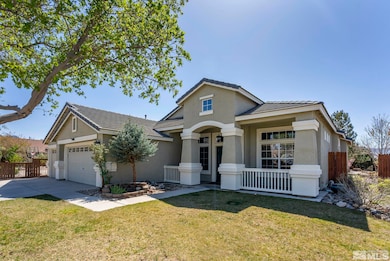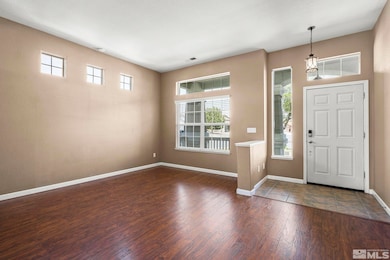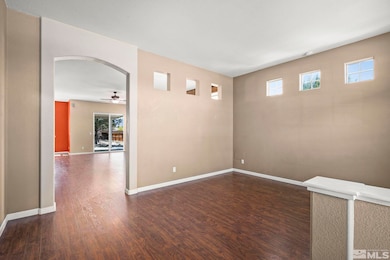
1501 Sequoia St Dayton, NV 89403
Estimated payment $3,072/month
Highlights
- Very Popular Property
- Peek-A-Boo Views
- Wood Flooring
- RV Access or Parking
- Deck
- Corner Lot
About This Home
Charming corner-lot home tucked away in Dayton! This inviting residence features an open concept living space perfect for cozying up by the fireplace on chilly evenings. A dedicated office just off the living room provides a quiet spot to work or unwind. The spacious master suite offers a relaxing retreat with a garden tub, separate shower stall, and a generous walk-in closet. Enjoy mornings in the large backyard with your coffee or host memorable family BBQs. With plenty of storage, a 3-car garage, and RV access, this home has room for all your needs. Conveniently located near Hwy 50 and USA Parkway, close to golf courses, and surrounded by beautiful mountain views—this home truly has it all! NO HOA!!
Home Details
Home Type
- Single Family
Est. Annual Taxes
- $2,608
Year Built
- Built in 2004
Lot Details
- 0.31 Acre Lot
- Back Yard Fenced
- Drip System Landscaping
- Corner Lot
- Level Lot
- Sprinklers on Timer
- Property is zoned E1
Property Views
- Peek-A-Boo
- Mountain
Home Design
- Slab Foundation
- Tile Roof
- Stucco Exterior
- Stick Built Home
Interior Spaces
- 2,097 Sq Ft Home
- 1-Story Property
- High Ceiling
- Ceiling Fan
- Gas Log Fireplace
- Double Pane Windows
- Vinyl Clad Windows
- Blinds
- Rods
- Family Room with Fireplace
- Living Room with Fireplace
- Combination Kitchen and Dining Room
- Home Office
- Fire and Smoke Detector
Kitchen
- Breakfast Area or Nook
- Gas Oven or Range
- Built-In Microwave
- Dishwasher
- Kitchen Island
- Disposal
Flooring
- Wood
- Carpet
- Ceramic Tile
Bedrooms and Bathrooms
- 3 Bedrooms
- Walk-In Closet
- 2 Full Bathrooms
- Dual Vanity Sinks in Primary Bathroom
- Garden Bath
- Separate Shower
Laundry
- Laundry Room
- Sink Near Laundry
Parking
- 3 Car Attached Garage
- Garage Door Opener
- RV Access or Parking
Outdoor Features
- Deck
- Covered patio or porch
- Gazebo
- Separate Outdoor Workshop
- Outdoor Storage
Schools
- Riverview Elementary School
- Dayton Middle School
- Dayton High School
Utilities
- Cooling System Utilizes Natural Gas
- Forced Air Heating System
- Heating System Uses Natural Gas
- Natural Gas Water Heater
- Internet Available
- Phone Available
- Cable TV Available
Listing and Financial Details
- Assessor Parcel Number 01995301
Map
Home Values in the Area
Average Home Value in this Area
Tax History
| Year | Tax Paid | Tax Assessment Tax Assessment Total Assessment is a certain percentage of the fair market value that is determined by local assessors to be the total taxable value of land and additions on the property. | Land | Improvement |
|---|---|---|---|---|
| 2024 | $2,658 | $151,044 | $52,500 | $98,544 |
| 2023 | $2,658 | $144,139 | $52,500 | $91,639 |
| 2022 | $2,184 | $129,452 | $45,270 | $84,182 |
| 2021 | $2,120 | $123,331 | $41,160 | $82,171 |
| 2020 | $2,058 | $120,236 | $41,160 | $79,076 |
| 2019 | $1,998 | $100,049 | $25,730 | $74,319 |
| 2018 | $1,940 | $89,601 | $17,150 | $72,451 |
| 2017 | $1,883 | $81,056 | $8,580 | $72,476 |
| 2016 | $1,836 | $72,082 | $5,780 | $66,302 |
| 2015 | $1,832 | $60,586 | $5,780 | $54,806 |
| 2014 | $1,778 | $55,718 | $5,780 | $49,938 |
Property History
| Date | Event | Price | Change | Sq Ft Price |
|---|---|---|---|---|
| 04/24/2025 04/24/25 | For Sale | $515,000 | +6.2% | $246 / Sq Ft |
| 07/19/2022 07/19/22 | Sold | $485,000 | -3.0% | $231 / Sq Ft |
| 06/14/2022 06/14/22 | Price Changed | $499,999 | 0.0% | $238 / Sq Ft |
| 06/12/2022 06/12/22 | Pending | -- | -- | -- |
| 05/30/2022 05/30/22 | Price Changed | $499,999 | -4.0% | $238 / Sq Ft |
| 05/25/2022 05/25/22 | Price Changed | $521,000 | -1.1% | $248 / Sq Ft |
| 05/14/2022 05/14/22 | For Sale | $526,900 | -- | $251 / Sq Ft |
Purchase History
| Date | Type | Sale Price | Title Company |
|---|---|---|---|
| Bargain Sale Deed | $485,000 | Ticor Title |
Mortgage History
| Date | Status | Loan Amount | Loan Type |
|---|---|---|---|
| Open | $175,000 | New Conventional | |
| Previous Owner | $217,300 | New Conventional | |
| Previous Owner | $227,200 | Unknown |
Similar Homes in Dayton, NV
Source: Northern Nevada Regional MLS
MLS Number: 250005317
APN: 019-953-01
- 1527 Sequoia St
- 830 Laca St
- 804 Mariposa Rd
- 913 Saltbrush Rd
- 843 Camp Station Dr Unit Homesite 349
- 751 Roberts Creek Dr Unit Homesite 333
- 749 Roberts Creek Dr Unit Homesite 334
- 753 Roberts Creek Dr Unit Homesite 332
- 917 Saltbrush Rd
- 166 Oakridge Dr
- 765 Lipizzan Rd
- 18 Majestic Oak Dr
- 19 Sandefer Ln
- 115 Oakmont Dr
- 193 Shady Grove Ln
- 131 Mcgill Ct
- 324 Occidental Dr
- 546 Yellow Jacket Rd
- 1180 Ferretto Pkwy
- 553 Yellow Jacket Rd
