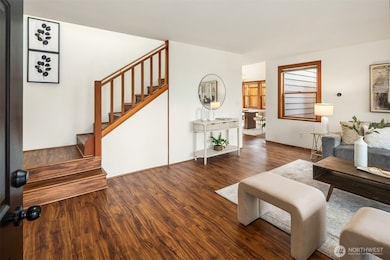1501 SW Brandon St Unit 1 Seattle, WA 98106
Riverview NeighborhoodEstimated payment $4,646/month
Highlights
- Secluded Lot
- Territorial View
- Balcony
- Lafayette Elementary School Rated A-
- Private Yard
- 4-minute walk to Seattle Chinese Garden
About This Home
On a quiet open lot with a private backyard, this light-filled home offers country-in-the-city living! A shady covered porch opens to an airy floor plan with vaulted ceilings, lofted stairway, and plenty of windows giving abundant light throughout. The remodeled kitchen features quartz counters, breakfast bar, and connects to both living and family rooms. With 4 bedrooms and 3 baths, there’s space for everyone. Upstairs, the primary suite has a view deck and updated ensuite bath, plus a fun loft space. Outdoor living shines with a fire pit, patio, and east-facing deck. Close to South Seattle College, shopping, and the Chinese Garden!
Source: Northwest Multiple Listing Service (NWMLS)
MLS#: 2446020
Open House Schedule
-
Saturday, November 01, 20252:00 to 4:00 pm11/1/2025 2:00:00 PM +00:0011/1/2025 4:00:00 PM +00:00Add to Calendar
Townhouse Details
Home Type
- Townhome
Est. Annual Taxes
- $7,033
Year Built
- Built in 1942
Lot Details
- 4,577 Sq Ft Lot
- Cul-De-Sac
- Street terminates at a dead end
- Private Yard
HOA Fees
- $6 Monthly HOA Fees
Parking
- Uncovered Parking
Home Design
- Composition Roof
- Wood Siding
- Cement Board or Planked
Interior Spaces
- 1,980 Sq Ft Home
- 2-Story Property
- Vinyl Plank Flooring
- Territorial Views
Kitchen
- Stove
- Microwave
- Dishwasher
- Disposal
Bedrooms and Bathrooms
- Bathroom on Main Level
Laundry
- Dryer
- Washer
Utilities
- Forced Air Heating System
- Water Heater
Additional Features
- Balcony
- Number of ADU Units: 0
Listing and Financial Details
- Down Payment Assistance Available
- Visit Down Payment Resource Website
- Assessor Parcel Number 2539450010
Community Details
Overview
- Association fees include sewer, trash, water
- 2 Units
- 1501 Sw Brandon St Condominium Condos
- West Seattle Subdivision
Pet Policy
- Pets Allowed
Map
Home Values in the Area
Average Home Value in this Area
Tax History
| Year | Tax Paid | Tax Assessment Tax Assessment Total Assessment is a certain percentage of the fair market value that is determined by local assessors to be the total taxable value of land and additions on the property. | Land | Improvement |
|---|---|---|---|---|
| 2024 | $6,781 | $696,000 | $210,400 | $485,600 |
| 2023 | $6,682 | $698,000 | $210,400 | $487,600 |
| 2022 | $3,387 | $417,172 | $179,311 | $237,861 |
Property History
| Date | Event | Price | List to Sale | Price per Sq Ft |
|---|---|---|---|---|
| 10/17/2025 10/17/25 | Price Changed | $774,500 | -3.1% | $391 / Sq Ft |
| 10/06/2025 10/06/25 | For Sale | $799,500 | 0.0% | $404 / Sq Ft |
| 09/29/2025 09/29/25 | Pending | -- | -- | -- |
| 09/26/2025 09/26/25 | For Sale | $799,500 | -- | $404 / Sq Ft |
Source: Northwest Multiple Listing Service (NWMLS)
MLS Number: 2446020
APN: 253945-0010
- 5252 23rd Ave SW
- 5248 23rd Ave SW
- 5606 23rd Ave SW
- 5257 23rd Ave SW
- 2401 SW Brandon St Unit 202
- 5427 25th Ave SW
- 5437 25th Ave SW
- 1709 SW Graham St
- 1715 SW Graham St
- 5605 25th Ave SW
- 5033 25th Ave SW Unit A
- 5033 25th Ave SW Unit B
- 4802 Delridge Way SW
- 5955 Delridge Way SW
- 4745 Delridge Way SW
- 4572 22nd Ave SW
- 5984 26th Ave SW Unit C
- 2413 SW Graham St
- 0 23rd Ave SW Unit NWM2434432
- 6334 24th Ave SW
- 6901 Delridge Way SW
- 4123 25th Ave SW Unit B
- 4040 26th Ave SW
- 6040 35th Ave SW
- 3101 SW Avalon Way
- 3261 SW Avalon Way
- 3050 SW Avalon Way
- 4600 36th Ave SW
- 4511 35th Ave SW
- 4435 35th Ave SW
- 3295 SW Avalon Way
- 5215 38th Ave SW Unit 2
- 3268 SW Avalon Way
- 4754 Fauntleroy Way SW
- 5403 Maynard Ave S
- 4550 38th Ave SW
- 3021 SW Bradford St
- 2425 SW Webster St
- 4722 Fauntleroy Way SW
- 4122 36th Ave SW







