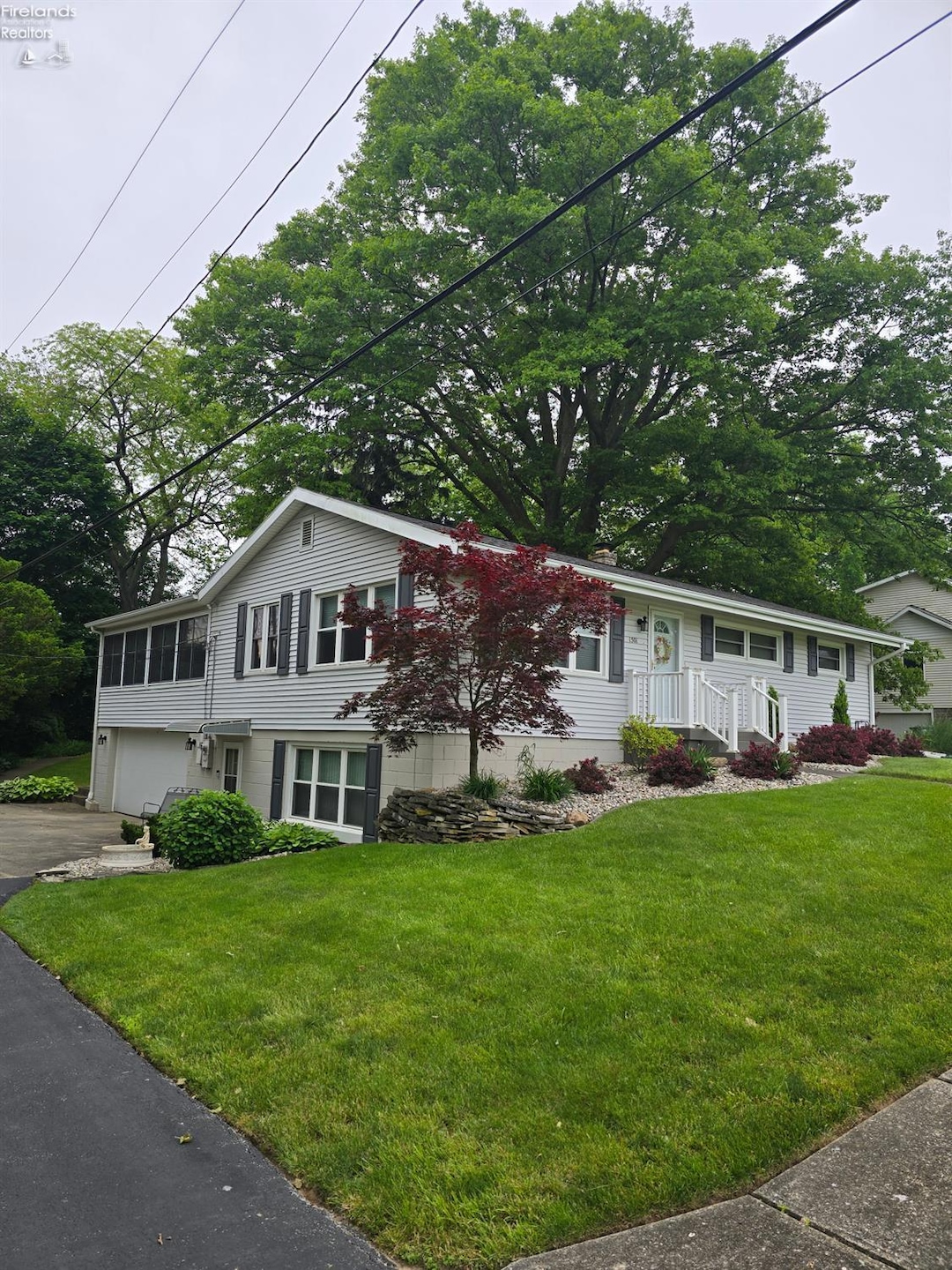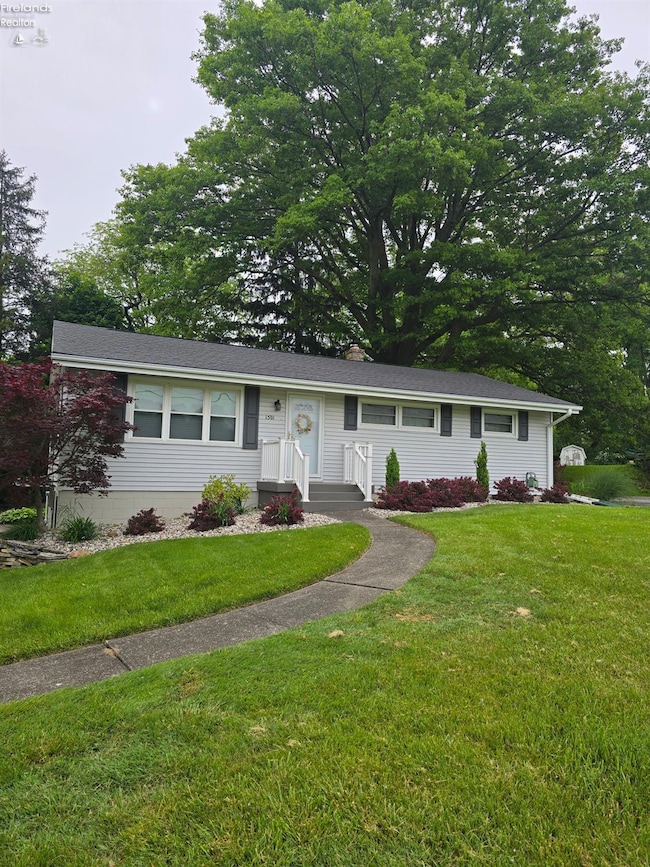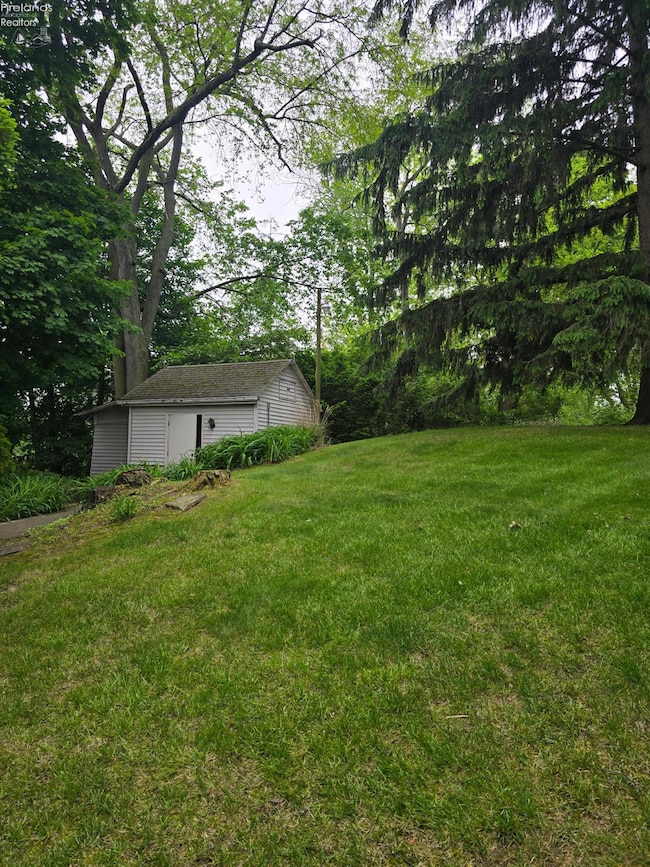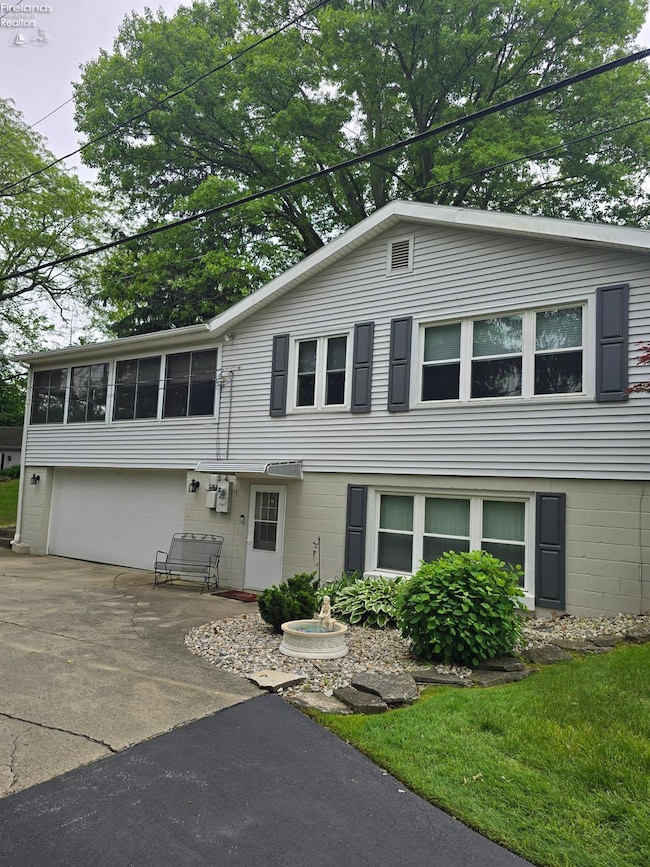
1501 Tiffin Rd Fremont, OH 43420
Estimated payment $1,533/month
Highlights
- Formal Dining Room
- Living Room
- Outdoor Storage
- 2 Car Attached Garage
- 1-Story Property
- Forced Air Heating and Cooling System
About This Home
Lovely Ballville ranch style home on a park like setting . Very nice landscaping around home and mature trees. 3 bedrooms, 2 full baths. Open kitchen /dining/living room area on main floor along with a 18 x 22 all season room overlooking the private back yard. There is a full bathroom on the main floor and a full bath in the basement as well as additional 21 x 25 family room area. Laundry is also in the basement and additional storage area. 2 car attached garage. Furnace approximately new in 2014. Roof 2017, water softener jan 2025.
Co-Listing Agent
Default zSystem
zSystem Default
Home Details
Home Type
- Single Family
Est. Annual Taxes
- $2,113
Year Built
- Built in 1958
Parking
- 2 Car Attached Garage
- Garage Door Opener
- Open Parking
- Off-Street Parking
Home Design
- Asphalt Roof
- Vinyl Siding
Interior Spaces
- 1,579 Sq Ft Home
- 1-Story Property
- Ceiling Fan
- Family Room Downstairs
- Living Room
- Formal Dining Room
- Partially Finished Basement
- Laundry in Basement
Kitchen
- Range<<rangeHoodToken>>
- Dishwasher
- Disposal
Bedrooms and Bathrooms
- 3 Bedrooms
- 2 Full Bathrooms
Laundry
- Dryer
- Washer
Utilities
- Forced Air Heating and Cooling System
- Heating System Uses Natural Gas
- Well
Additional Features
- Outdoor Storage
- 0.51 Acre Lot
Listing and Financial Details
- Assessor Parcel Number 101000004200
Map
Home Values in the Area
Average Home Value in this Area
Tax History
| Year | Tax Paid | Tax Assessment Tax Assessment Total Assessment is a certain percentage of the fair market value that is determined by local assessors to be the total taxable value of land and additions on the property. | Land | Improvement |
|---|---|---|---|---|
| 2024 | $2,113 | $64,160 | $13,970 | $50,190 |
| 2023 | $2,113 | $44,880 | $9,770 | $35,110 |
| 2022 | $1,500 | $44,880 | $9,770 | $35,110 |
| 2021 | $1,545 | $44,880 | $9,770 | $35,110 |
| 2020 | $1,298 | $38,510 | $9,770 | $28,740 |
| 2019 | $1,297 | $38,510 | $9,770 | $28,740 |
| 2018 | $1,262 | $38,510 | $9,770 | $28,740 |
| 2017 | $1,109 | $34,760 | $9,770 | $24,990 |
| 2016 | $972 | $34,760 | $9,770 | $24,990 |
| 2015 | $956 | $34,760 | $9,770 | $24,990 |
| 2014 | $1,143 | $38,540 | $9,730 | $28,810 |
| 2013 | $1,119 | $38,540 | $9,730 | $28,810 |
Property History
| Date | Event | Price | Change | Sq Ft Price |
|---|---|---|---|---|
| 06/11/2025 06/11/25 | For Sale | $245,000 | -- | $155 / Sq Ft |
Mortgage History
| Date | Status | Loan Amount | Loan Type |
|---|---|---|---|
| Closed | $47,000 | New Conventional | |
| Closed | $54,300 | Unknown |
Similar Homes in Fremont, OH
Source: Firelands Association of REALTORS®
MLS Number: 20252004
APN: 10-10-00-0042-00
- 1636 Arrowhead Dr
- 210 Briarwood Dr
- 400 Guernsey Dr
- 40 Linda Dr
- 1926 Tiffin Rd
- 1711 Buckland Ave
- 1013 Whittlesey St
- 1641 Morrison Rd
- 907 Tiffin St Unit 45
- 1210 South St
- 700 June St
- 614 3rd Ave
- 2484 Buckland Ave
- 748 S Front St
- 20 Shaker Ct
- 1611 Mcpherson Blvd
- 2412 Tiffin Rd
- 1023 Buckland Ave
- 414 Hayes Ave
- 205 S Wayne St
- 921 Hayes Ave Unit lower
- 1207 Garrison St
- 1015 Christy Blvd Unit B
- 2206 Lake St
- 1528 North St
- 735 S Main St
- 653 N Sandusky St
- 146 Dallas St
- 100 N Washington St Unit Floor 1
- 396 Autumnwood Dr Unit 396 Autumnwood Dr Apt B
- 38 N Washington St Unit 38
- 1924 S Stover Dr
- 639 W Market St
- 100 Steeplechase Ave
- 415 Short St Unit ID1061032P
- 975 Monroe St
- 729 E State St Unit ID1061034P
- 601-643 James Marie Ct
- 1405 W Cherokee Trail Unit 2
- 8016 Stacy Rd






