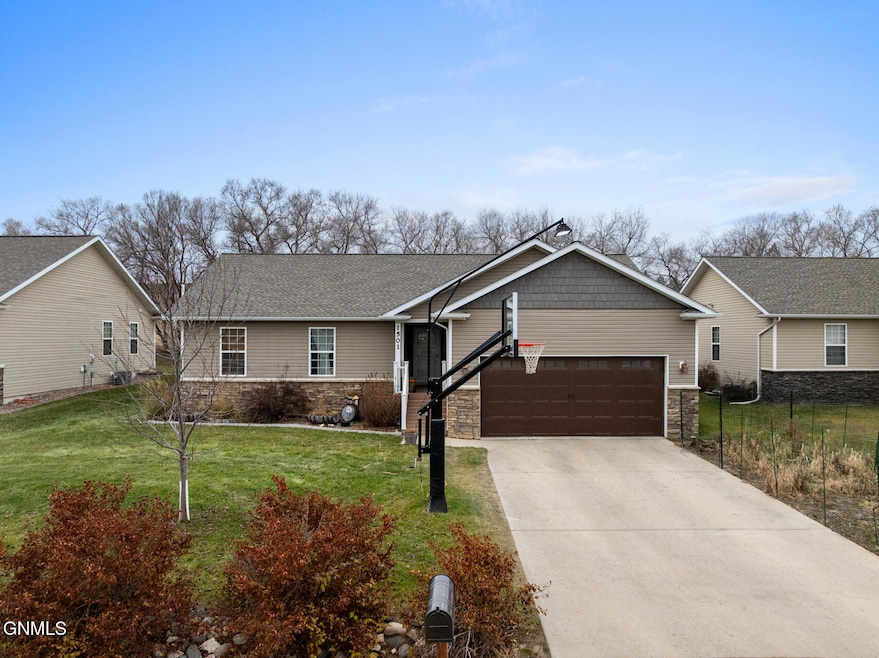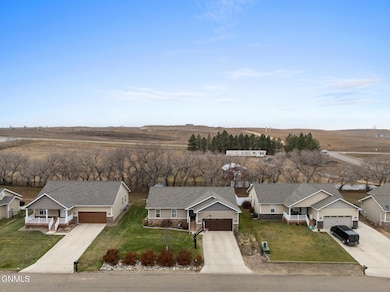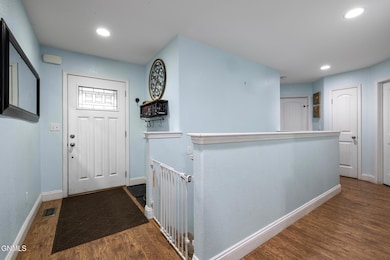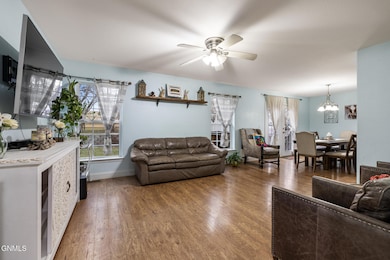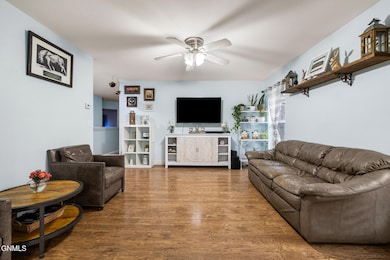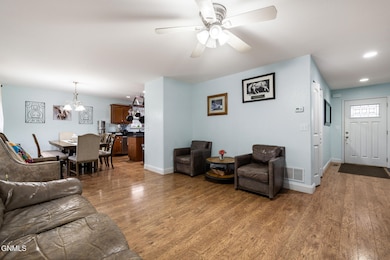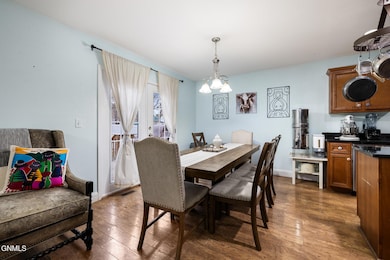1501 W Pheasant Ridge St Watford City, ND 58854
Estimated payment $2,654/month
Highlights
- Ranch Style House
- Forced Air Heating and Cooling System
- 2 Car Garage
- Landscaped
About This Home
Welcome to this beautiful 5-bedroom, 3-bathroom home offering space, comfort, and quality throughout. From the moment you arrive, you'll appreciate the gorgeous landscaping and inviting curb appeal that set the tone for the rest of this well-maintained property. Step inside to an open and welcoming floor plan featuring bright living spaces and plenty of room for everyone. The main level offers a functional layout with spacious bedrooms, comfortable living areas, and a kitchen designed for both everyday use and entertaining. The fully finished basement provides even more living space, perfect for a family room, game area, home theater, or guest accommodations. Downstairs includes two additional bedrooms and a convenient 3/4 bathroom, offering flexibility for a growing household, multigenerational living, or hosting visitors. Outside, the backyard is a true highlight with a great deck perfect for BBQs and outdoor gatherings, along with a large storage shed(10X16) ideal for tools, toys, and extra storage needs. In the front, you'll find a professional-worthy basketball hoop with an integrated light, giving kids (and adults!) a perfect place to shoot hoops even into the evening. The attached two-stall garage adds year-round convenience and excellent storage. This home checks all the boxes with space, comfort, storage, and beautiful outdoor features all in a move-in-ready package. Don't miss the chance to make this wonderful property your own!
Home Details
Home Type
- Single Family
Est. Annual Taxes
- $3,397
Year Built
- Built in 2012
Lot Details
- 10,074 Sq Ft Lot
- Lot Dimensions are 73x138
- Landscaped
Parking
- 2 Car Garage
Home Design
- Ranch Style House
- Insulated Concrete Forms
- Asphalt Roof
Kitchen
- Oven
- Microwave
- Dishwasher
Bedrooms and Bathrooms
- 5 Bedrooms
Laundry
- Laundry on main level
- Dryer
- Washer
Utilities
- Forced Air Heating and Cooling System
- Heating System Uses Natural Gas
Additional Features
- Finished Basement
Community Details
- Pheasant Ridge Subdivision
Listing and Financial Details
- Assessor Parcel Number 825500700
Map
Home Values in the Area
Average Home Value in this Area
Tax History
| Year | Tax Paid | Tax Assessment Tax Assessment Total Assessment is a certain percentage of the fair market value that is determined by local assessors to be the total taxable value of land and additions on the property. | Land | Improvement |
|---|---|---|---|---|
| 2024 | $3,397 | $199,615 | $34,675 | $164,940 |
| 2023 | $3,076 | $183,310 | $34,675 | $148,635 |
| 2022 | $3,036 | $183,310 | $34,675 | $148,635 |
| 2021 | $2,790 | $170,230 | $34,675 | $135,555 |
| 2020 | $2,420 | $152,890 | $34,675 | $118,215 |
| 2019 | $2,228 | $141,370 | $27,375 | $113,995 |
| 2018 | $2,004 | $135,670 | $27,375 | $108,295 |
| 2017 | $1,875 | $132,610 | $27,375 | $105,235 |
| 2016 | $2,003 | $138,340 | $30,370 | $107,970 |
| 2015 | $2,038 | $0 | $0 | $0 |
| 2014 | $447 | $130,310 | $22,340 | $107,970 |
| 2013 | $1,987 | $0 | $0 | $0 |
Property History
| Date | Event | Price | List to Sale | Price per Sq Ft |
|---|---|---|---|---|
| 11/20/2025 11/20/25 | For Sale | $449,000 | -- | $151 / Sq Ft |
Purchase History
| Date | Type | Sale Price | Title Company |
|---|---|---|---|
| Quit Claim Deed | -- | Attorney Only |
Source: Bismarck Mandan Board of REALTORS®
MLS Number: 4022800
APN: 82-55-00700
- 1604 E Pheasant Ridge St
- Lot 17 S Pheasant Ridge St
- Lot 15 S Pheasant Ridge St
- Lot 19 S Pheasant Ridge St
- 0 S Pheasant Ridge St
- 316 7th Ave NW
- 117 7th Ave NW
- 314 25th Ave NE
- 608 6th St NE
- 608 6th Ave NE
- 512 5th St NE
- 505 2nd St NE
- 213 27th Ave NE
- 408 4th St NW
- 509 2nd St NW
- 0 2nd St NW
- Tbd 6th St NE
- 328 5th St NE
- 309 3rd St NE
- 400 4th Ave NW
- 1406 S Main St N
- 210 11th Ave NE
- 120 4th Ave SE
- 505 Creekside St SE
- 505-525 6th Ave SE
- 401 10th St SE
- 209 Prairie Hills Rd
- 3410 5th Ave NE
- 702 Hunters Run St
- 12658 Misty Creek Rd
- 301 2nd St W
- 700 E Highland Dr
- 522 5th St W Unit 1
- 1321 11th St W
- 2600 University Ave
- 3108 3rd Ave E
- 206 32nd St E
- 1535B 19th Ave W
- 3315 2nd Ave E
- 208 34th St E
