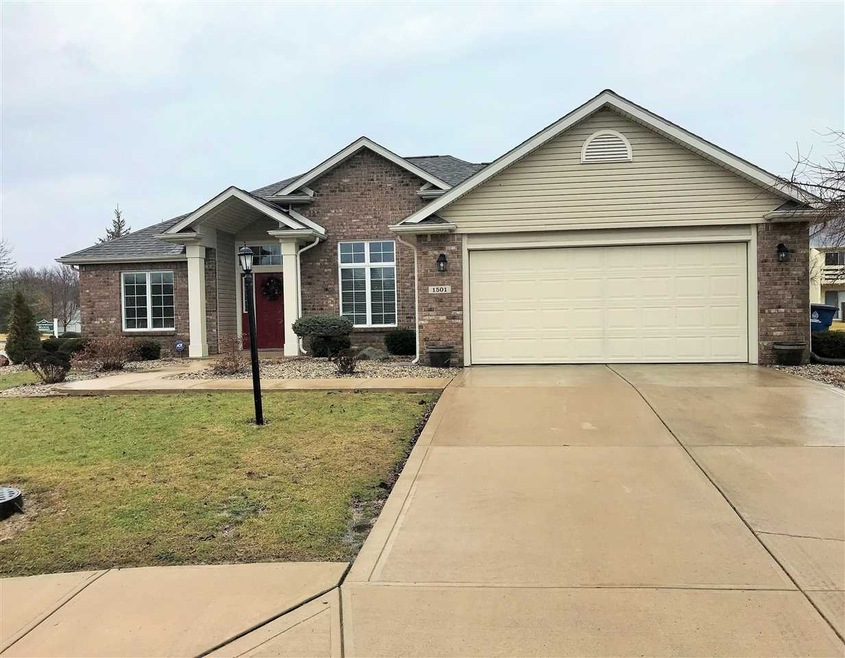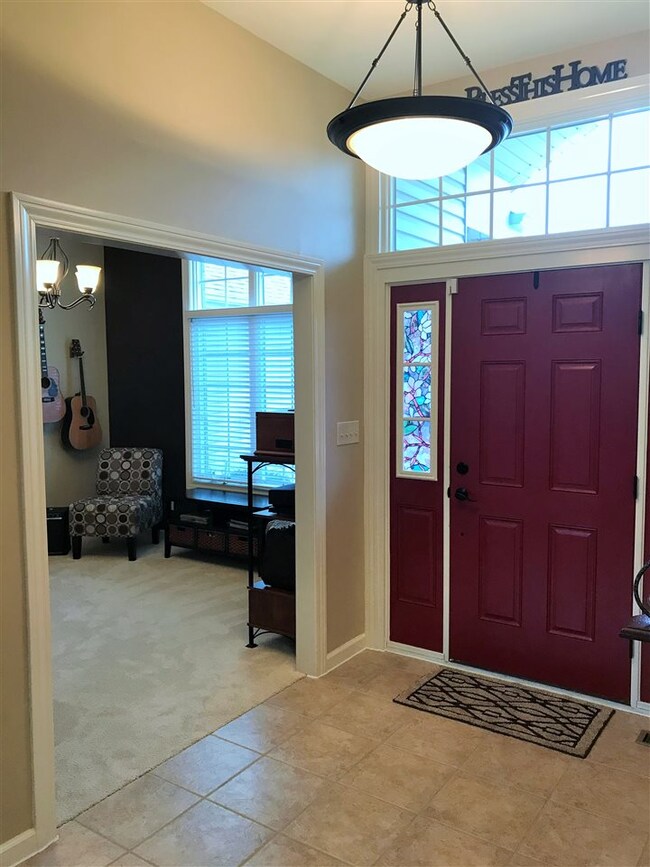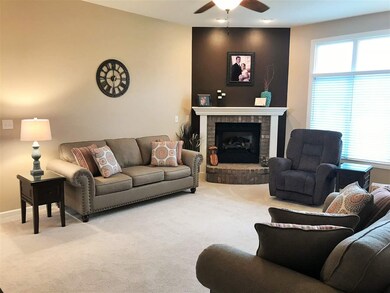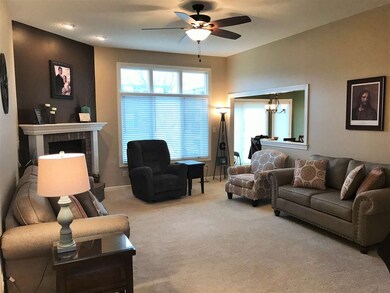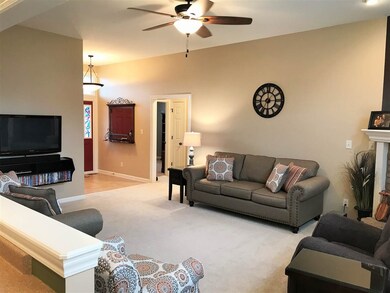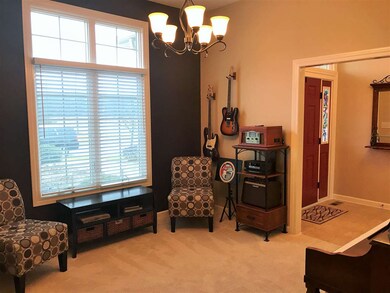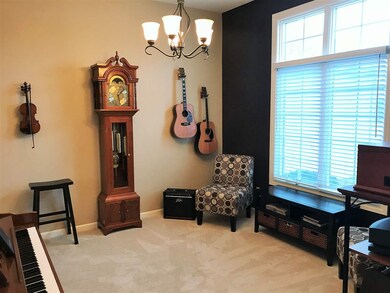
1501 W Saxon Dr Marion, IN 46952
Shady Hills NeighborhoodHighlights
- Primary Bedroom Suite
- Ranch Style House
- Corner Lot
- Open Floorplan
- Backs to Open Ground
- Great Room
About This Home
As of April 2018North Marion's Newest Neighborhood! Just consider this one new construction! Beautiful Low Maintenance home with modern appointed features throughout! 3 Bedroom Split Floorplan & 2 Full Bathrooms! 10' Ceilings, Foyer Entry, Great Room with corner Gas Log Fireplace, Formal Dining Room/Den. Kitchen features eat-in breakfast space, all appliances that remain, bar seating, new backsplash, pantry, & hickory cabinetry. Master Suite offers tray ceiling, walk-in closet, adjoining bath with high top dual vanity sink & ceramic walk-in shower. Brand New Roof in 2018! Brand New Furnace in 2018! Custom Cordless Window Blinds. Extremely Efficient Low Maintenance, Energy Star rated home. Security System, 2 Car Attached Garage, Great Patio Space. It just doesn't get much better than this!!!
Home Details
Home Type
- Single Family
Est. Annual Taxes
- $1,435
Year Built
- Built in 2010
Lot Details
- 8,712 Sq Ft Lot
- Lot Dimensions are 80x110
- Backs to Open Ground
- Landscaped
- Corner Lot
- Level Lot
Parking
- 2 Car Attached Garage
- Garage Door Opener
- Driveway
- Off-Street Parking
Home Design
- Ranch Style House
- Brick Exterior Construction
- Slab Foundation
- Shingle Roof
- Asphalt Roof
- Vinyl Construction Material
Interior Spaces
- Open Floorplan
- Tray Ceiling
- Ceiling height of 9 feet or more
- Ceiling Fan
- Gas Log Fireplace
- Entrance Foyer
- Great Room
- Living Room with Fireplace
- Pull Down Stairs to Attic
Kitchen
- Eat-In Kitchen
- Electric Oven or Range
- Laminate Countertops
- Disposal
Flooring
- Carpet
- Tile
- Vinyl
Bedrooms and Bathrooms
- 3 Bedrooms
- Primary Bedroom Suite
- Split Bedroom Floorplan
- Walk-In Closet
- 2 Full Bathrooms
- Bathtub with Shower
- Separate Shower
Laundry
- Laundry on main level
- Washer and Electric Dryer Hookup
Home Security
- Home Security System
- Fire and Smoke Detector
Utilities
- Forced Air Heating and Cooling System
- Heat Pump System
- Heating System Uses Gas
- Cable TV Available
Additional Features
- Covered Patio or Porch
- Suburban Location
Listing and Financial Details
- Assessor Parcel Number 27-03-36-102-001.055-023
Ownership History
Purchase Details
Home Financials for this Owner
Home Financials are based on the most recent Mortgage that was taken out on this home.Purchase Details
Home Financials for this Owner
Home Financials are based on the most recent Mortgage that was taken out on this home.Purchase Details
Home Financials for this Owner
Home Financials are based on the most recent Mortgage that was taken out on this home.Similar Homes in Marion, IN
Home Values in the Area
Average Home Value in this Area
Purchase History
| Date | Type | Sale Price | Title Company |
|---|---|---|---|
| Deed | $158,000 | -- | |
| Warranty Deed | $158,000 | Insured Closing Specialists | |
| Warranty Deed | -- | None Available | |
| Warranty Deed | $158,000 | Insured Closing Specialists | |
| Warranty Deed | -- | None Available |
Mortgage History
| Date | Status | Loan Amount | Loan Type |
|---|---|---|---|
| Open | $25,000 | Credit Line Revolving | |
| Open | $115,000 | Stand Alone Refi Refinance Of Original Loan | |
| Closed | $114,000 | New Conventional | |
| Previous Owner | $147,283 | FHA | |
| Previous Owner | $15,800 | Unknown | |
| Previous Owner | $126,400 | New Conventional |
Property History
| Date | Event | Price | Change | Sq Ft Price |
|---|---|---|---|---|
| 04/04/2018 04/04/18 | Sold | $158,000 | -2.8% | $101 / Sq Ft |
| 02/22/2018 02/22/18 | Pending | -- | -- | -- |
| 02/19/2018 02/19/18 | For Sale | $162,500 | +8.3% | $104 / Sq Ft |
| 03/04/2013 03/04/13 | Sold | $150,000 | -6.2% | $96 / Sq Ft |
| 02/02/2013 02/02/13 | Pending | -- | -- | -- |
| 01/14/2013 01/14/13 | For Sale | $159,900 | -- | $102 / Sq Ft |
Tax History Compared to Growth
Tax History
| Year | Tax Paid | Tax Assessment Tax Assessment Total Assessment is a certain percentage of the fair market value that is determined by local assessors to be the total taxable value of land and additions on the property. | Land | Improvement |
|---|---|---|---|---|
| 2024 | $1,925 | $192,500 | $24,000 | $168,500 |
| 2023 | $1,944 | $194,400 | $24,000 | $170,400 |
| 2022 | $1,738 | $173,800 | $24,000 | $149,800 |
| 2021 | $1,554 | $155,400 | $24,000 | $131,400 |
| 2020 | $1,554 | $155,400 | $24,000 | $131,400 |
| 2019 | $1,464 | $146,400 | $24,000 | $122,400 |
| 2018 | $1,453 | $145,300 | $24,000 | $121,300 |
| 2017 | $1,449 | $144,900 | $24,000 | $120,900 |
| 2016 | $1,435 | $143,500 | $24,000 | $119,500 |
| 2014 | $1,438 | $143,800 | $24,000 | $119,800 |
| 2013 | $1,438 | $142,300 | $24,000 | $118,300 |
Agents Affiliated with this Home
-
N
Buyer's Agent in 2013
NON-ASSOCIATION AGENT
NON-ASSOCIATION
Map
Source: Indiana Regional MLS
MLS Number: 201806092
APN: 27-03-36-102-001.055-023
- 1591 W Timberview Dr Unit 26
- 1412 Fox Trail Unit 27
- 1592 W Timberview Dr Unit 25
- 1410 Fox Trail Unit 28
- 1414 Fox Trail Unit 24
- 1409 Fox Trail Unit 38
- 1408 Fox Trail Unit 29
- 1405 Fox Trail Unit 36
- 1416 Fox Trail Unit 23
- 1406 Fox Trail Unit 30
- 1403 Fox Trail Unit 35
- 1418 Fox Trail Unit 22
- 1413 Fox Trail Unit 40
- 1404 Fox Trail Unit 31
- 1402 Fox Trail Unit 32
- 1420 Fox Trail Unit 21
- 1415 Fox Trail Unit 41
- 1400 Fox Trail Unit 33
- 1417 Fox Trail Unit 42
- 1422 Fox Trail Unit 20
